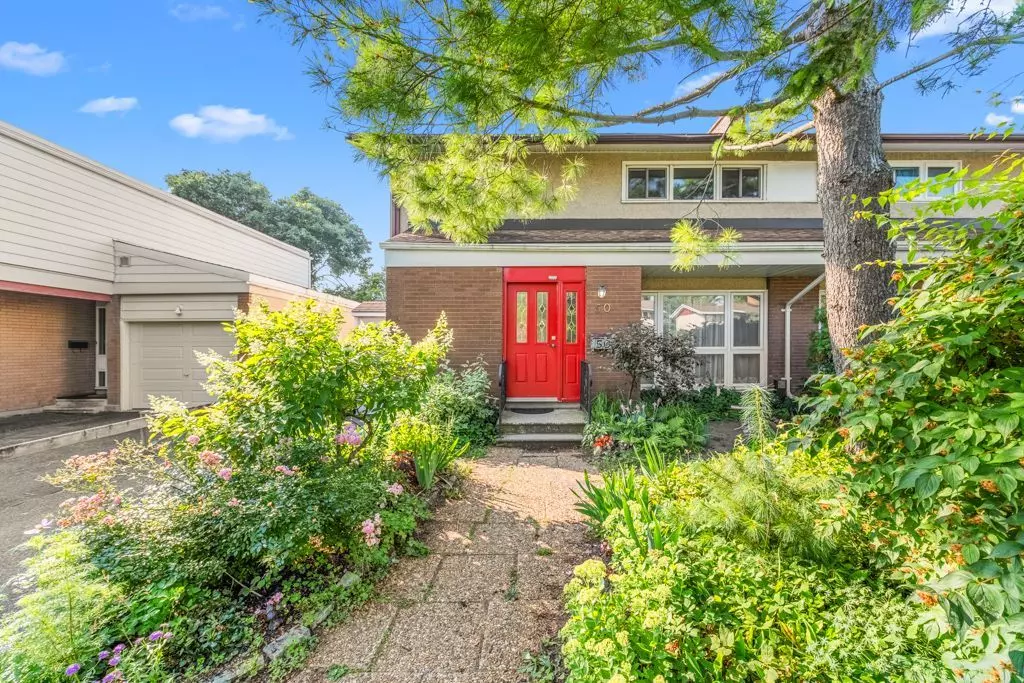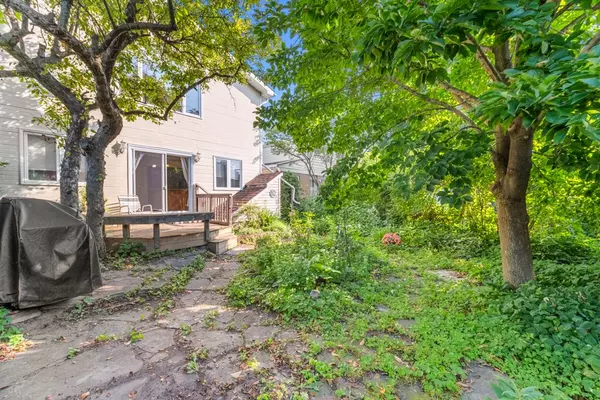4 Beds
3 Baths
4 Beds
3 Baths
Key Details
Property Type Single Family Home
Sub Type Semi-Detached
Listing Status Active
Purchase Type For Sale
Subdivision 7202 - Borden Farm/Stewart Farm/Carleton Heights/Parkwood Hills
MLS Listing ID X11973648
Style 2-Storey
Bedrooms 4
Annual Tax Amount $4,461
Tax Year 2024
Property Sub-Type Semi-Detached
Property Description
Location
Province ON
County Ottawa
Community 7202 - Borden Farm/Stewart Farm/Carleton Heights/Parkwood Hills
Area Ottawa
Rooms
Family Room Yes
Basement Finished with Walk-Out, Crawl Space
Kitchen 1
Interior
Interior Features On Demand Water Heater
Cooling Central Air
Fireplace Yes
Heat Source Electric
Exterior
Pool None
Roof Type Shingles
Lot Frontage 35.0
Lot Depth 100.0
Total Parking Spaces 2
Building
Foundation Brick
Others
Virtual Tour https://my.matterport.com/show/?m=WYEa1CmpCCS
"My job is to find and attract mastery-based agents to the office, protect the culture, and make sure everyone is happy! "






