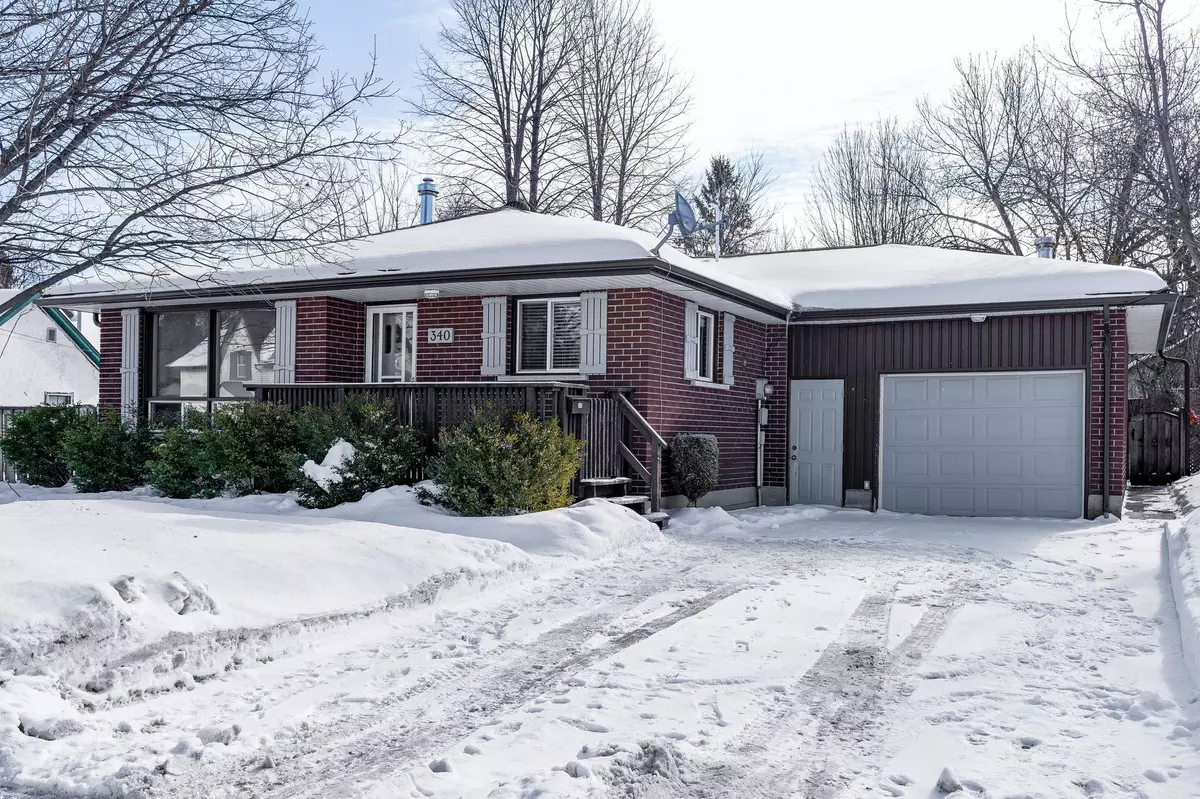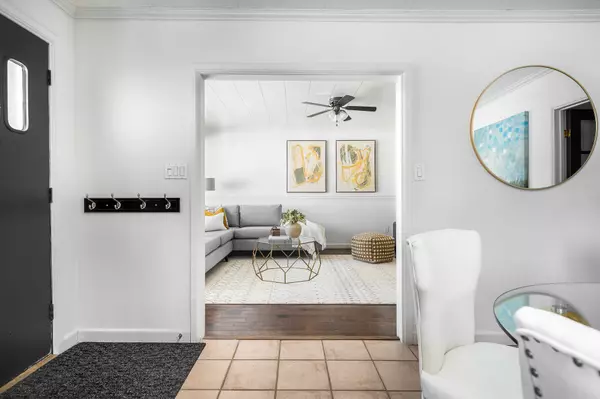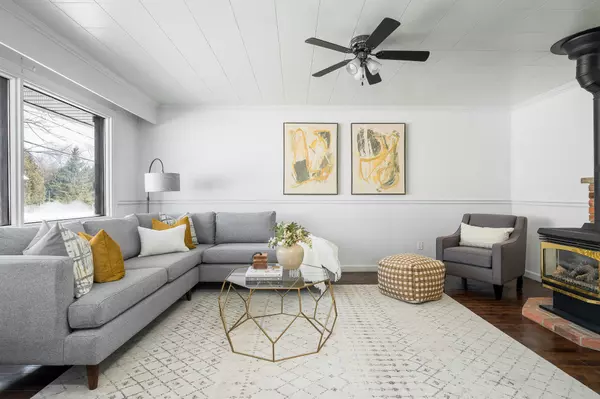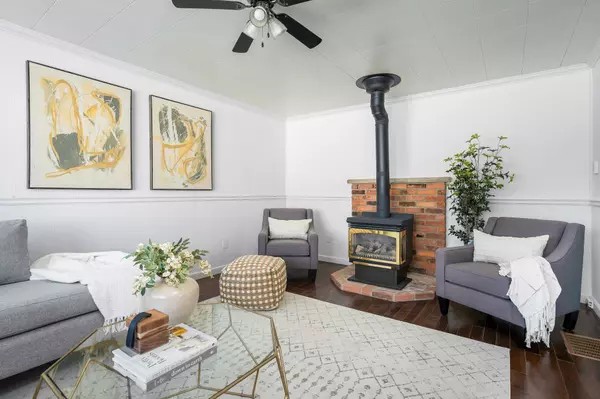2 Beds
1 Bath
2 Beds
1 Bath
Key Details
Property Type Single Family Home
Sub Type Detached
Listing Status Active
Purchase Type For Sale
Subdivision Collingwood
MLS Listing ID S11972627
Style Bungalow
Bedrooms 2
Annual Tax Amount $3,371
Tax Year 2024
Property Sub-Type Detached
Property Description
Location
Province ON
County Simcoe
Community Collingwood
Area Simcoe
Rooms
Family Room No
Basement Crawl Space
Kitchen 1
Interior
Interior Features Auto Garage Door Remote, Carpet Free, Water Heater
Cooling Central Air
Fireplaces Type Freestanding, Living Room, Natural Gas
Fireplace Yes
Heat Source Gas
Exterior
Exterior Feature Deck, Landscaped, Privacy, Recreational Area, Year Round Living
Parking Features Inside Entry, Private
Garage Spaces 1.0
Pool None
Roof Type Asphalt Shingle
Topography Level
Lot Frontage 58.0
Lot Depth 120.0
Total Parking Spaces 3
Building
Unit Features Fenced Yard,Hospital,Lake/Pond,Marina,Public Transit,Skiing
Foundation Block
Others
Security Features Carbon Monoxide Detectors,Smoke Detector
ParcelsYN No
Virtual Tour https://player.vimeo.com/video/1056489686?h=7392f83887&
"My job is to find and attract mastery-based agents to the office, protect the culture, and make sure everyone is happy! "






