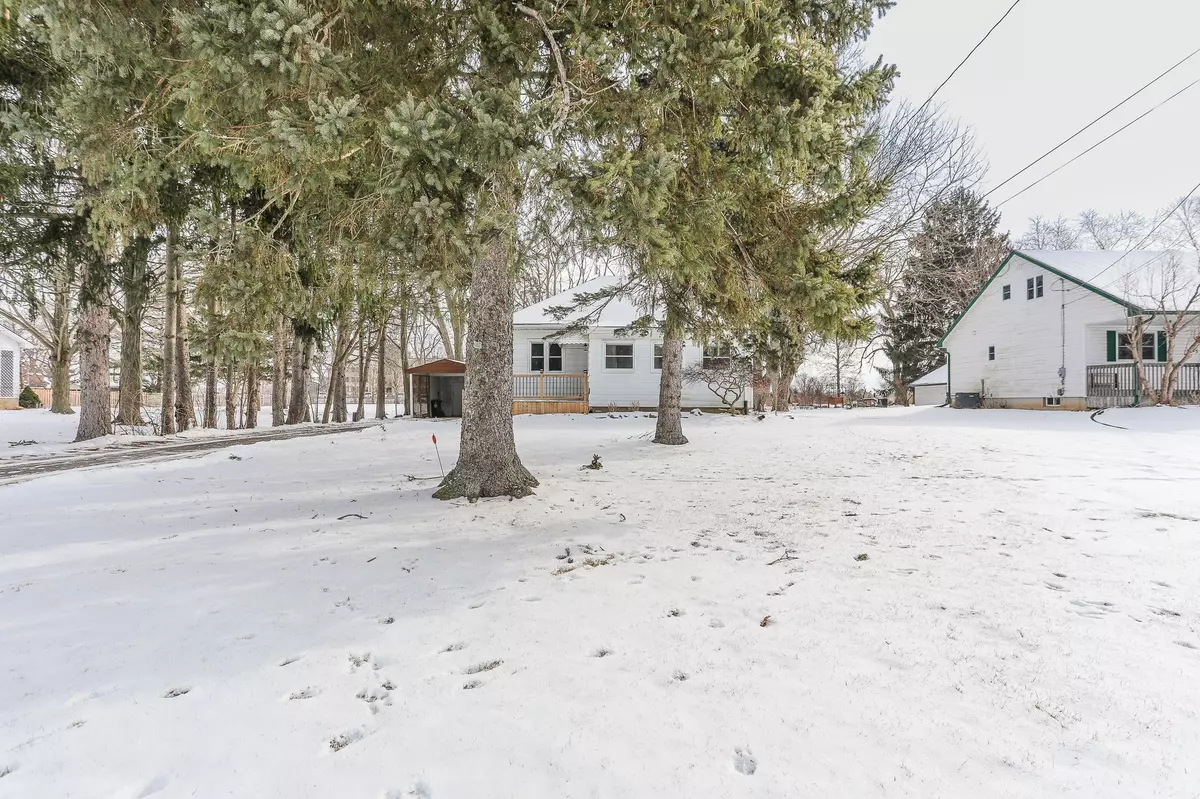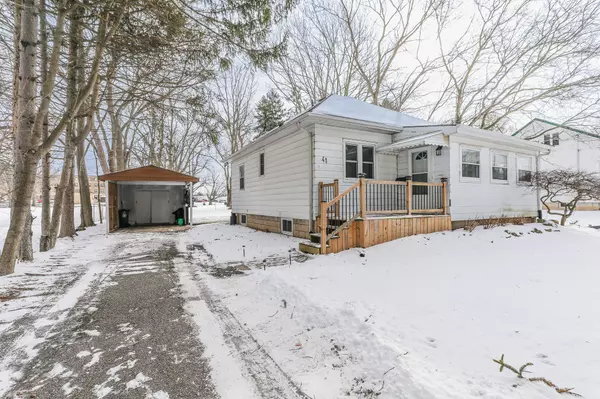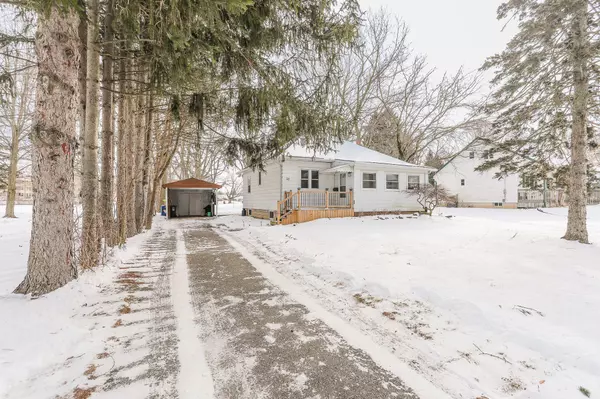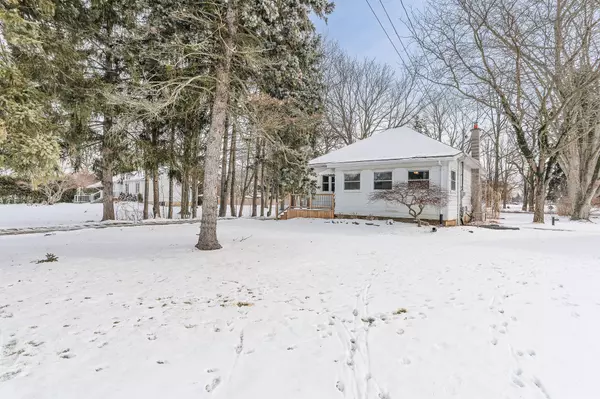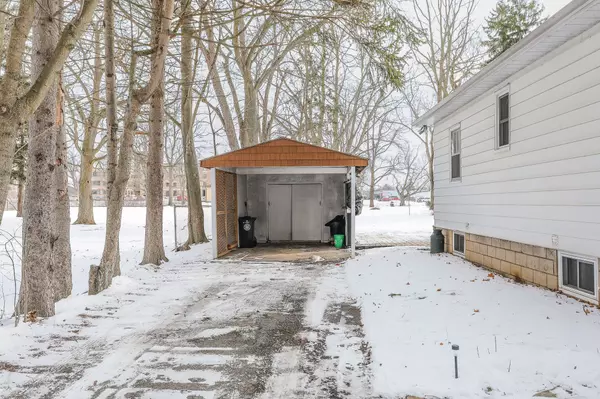REQUEST A TOUR If you would like to see this home without being there in person, select the "Virtual Tour" option and your agent will contact you to discuss available opportunities.
In-PersonVirtual Tour
$ 574,900
Est. payment | /mo
2 Beds
1 Bath
$ 574,900
Est. payment | /mo
2 Beds
1 Bath
Key Details
Property Type Single Family Home
Sub Type Detached
Listing Status Active
Purchase Type For Sale
Subdivision Rural Central Elgin
MLS Listing ID X11972115
Style Bungalow
Bedrooms 2
Annual Tax Amount $3,220
Tax Year 2024
Property Sub-Type Detached
Property Description
Discover your perfect retreat in this inviting 2-bedroom, 1-bathroom bungalow home that seamlessly combines comfort and functionality. Set on a beautiful treed lot, the property welcomes you with an open-concept living area featuring elegant built-in shelving and a bright, kitchen with stainless steel appliances. The warm and spacious living room flows effortlessly into a sun-filled dining area where natural light streams in and rich hardwood floors throughout the main living spaces. Step outside to experience the true gem of this property - a stunning outdoor oasis featuring a large, tree-lined yard that offers privacy and natural beauty across all seasons. A thoughtfully designed patio space with Tiki Bar provides the perfect setting for morning coffee or evening gatherings, while the meticulously maintained yard boasts mature trees and expansive lawn space for endless possibilities. Nestled in a peaceful setting yet conveniently close to urban amenities, this home creates the perfect balance for both tranquil weekends and productive workdays.
Location
Province ON
County Elgin
Community Rural Central Elgin
Area Elgin
Rooms
Family Room No
Basement Unfinished
Kitchen 1
Interior
Interior Features Water Heater Owned
Cooling Central Air
Fireplace No
Heat Source Gas
Exterior
Parking Features Lane
Garage Spaces 1.0
Pool None
Roof Type Asphalt Shingle
Lot Frontage 74.5
Lot Depth 300.0
Total Parking Spaces 4
Building
Foundation Block
Listed by ROYAL LEPAGE TRILAND REALTY
"My job is to find and attract mastery-based agents to the office, protect the culture, and make sure everyone is happy! "

