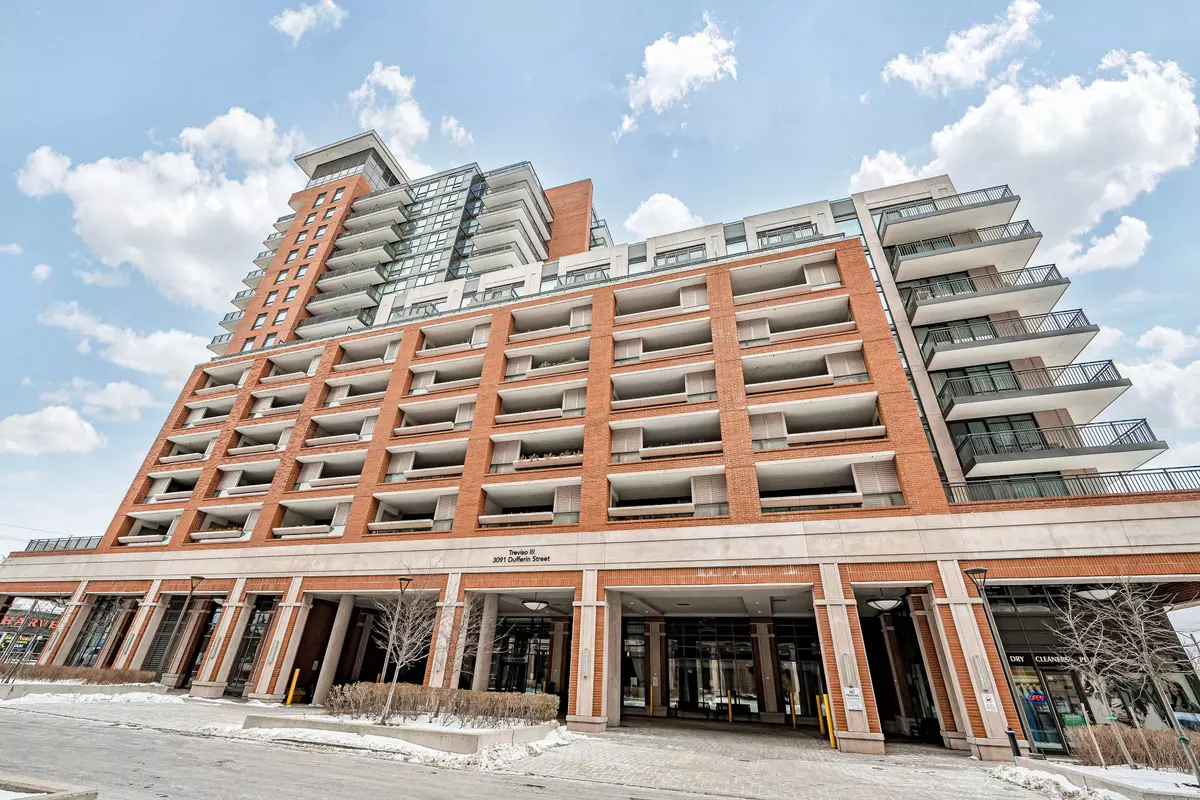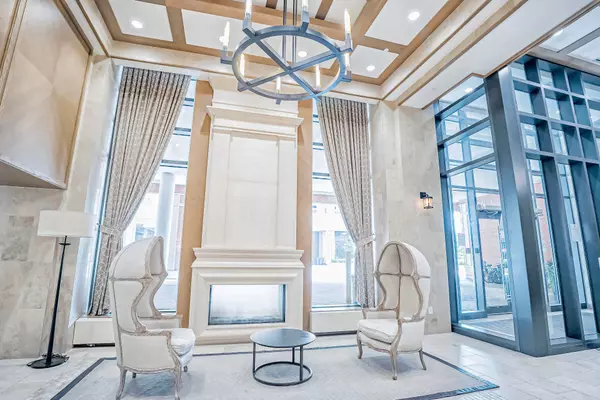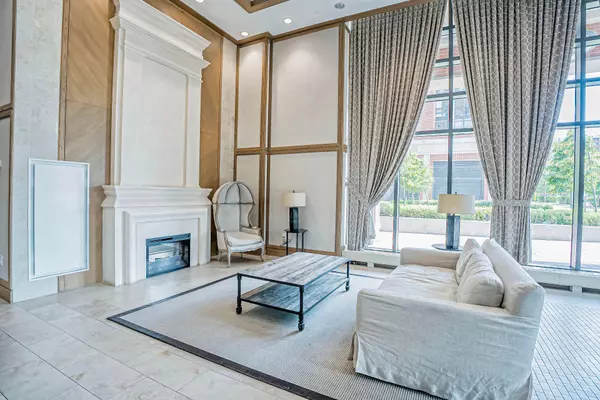1 Bed
1 Bath
1 Bed
1 Bath
Key Details
Property Type Condo
Sub Type Condo Apartment
Listing Status Active
Purchase Type For Sale
Approx. Sqft 0-499
Subdivision Yorkdale-Glen Park
MLS Listing ID W11971432
Style Apartment
Bedrooms 1
HOA Fees $470
Annual Tax Amount $2,017
Tax Year 2024
Property Sub-Type Condo Apartment
Property Description
Location
Province ON
County Toronto
Community Yorkdale-Glen Park
Area Toronto
Rooms
Family Room No
Basement None
Kitchen 1
Interior
Interior Features Carpet Free
Cooling Central Air
Fireplace No
Heat Source Gas
Exterior
Parking Features Underground
Exposure East
Total Parking Spaces 1
Building
Story 10
Unit Features Hospital,Park,Place Of Worship,Public Transit,School
Locker Exclusive
Others
Pets Allowed Restricted
Virtual Tour https://westbluemedia.com/0225/3091dufferin1006_.html
"My job is to find and attract mastery-based agents to the office, protect the culture, and make sure everyone is happy! "






