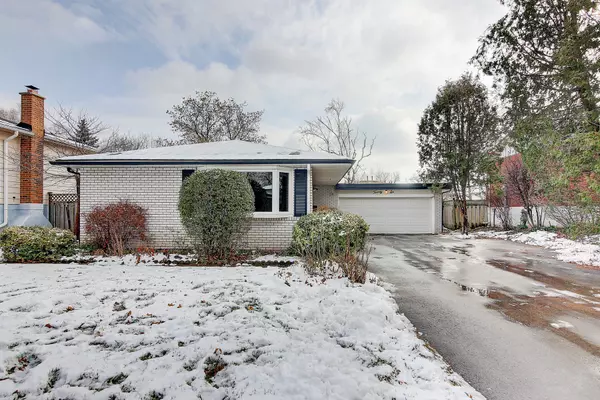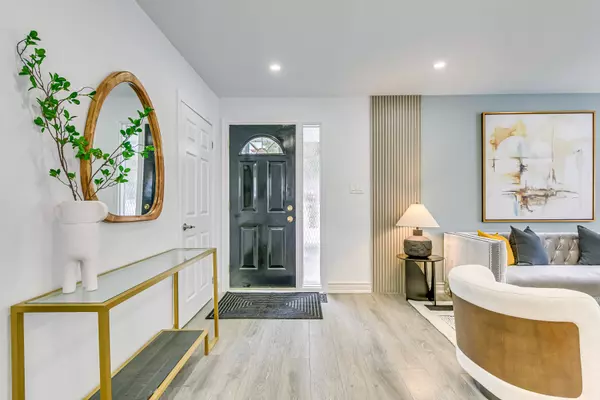3 Beds
3 Baths
3 Beds
3 Baths
Key Details
Property Type Single Family Home
Sub Type Detached
Listing Status Active
Purchase Type For Sale
Subdivision 1003 - Cp College Park
MLS Listing ID W11966739
Style Bungalow
Bedrooms 3
Annual Tax Amount $4,791
Tax Year 2024
Property Sub-Type Detached
Property Description
Location
Province ON
County Halton
Community 1003 - Cp College Park
Area Halton
Rooms
Family Room No
Basement Finished, Separate Entrance
Kitchen 1
Separate Den/Office 1
Interior
Interior Features Water Heater
Cooling Central Air
Fireplaces Type Electric
Fireplace Yes
Heat Source Gas
Exterior
Parking Features Private Double, Other
Garage Spaces 2.0
Pool None
Roof Type Asphalt Shingle
Lot Frontage 62.01
Lot Depth 125.1
Total Parking Spaces 6
Building
Unit Features School,Rec./Commun.Centre
Foundation Poured Concrete
Others
ParcelsYN No
Virtual Tour https://tours.aisonphoto.com/s/idx/262325
"My job is to find and attract mastery-based agents to the office, protect the culture, and make sure everyone is happy! "






