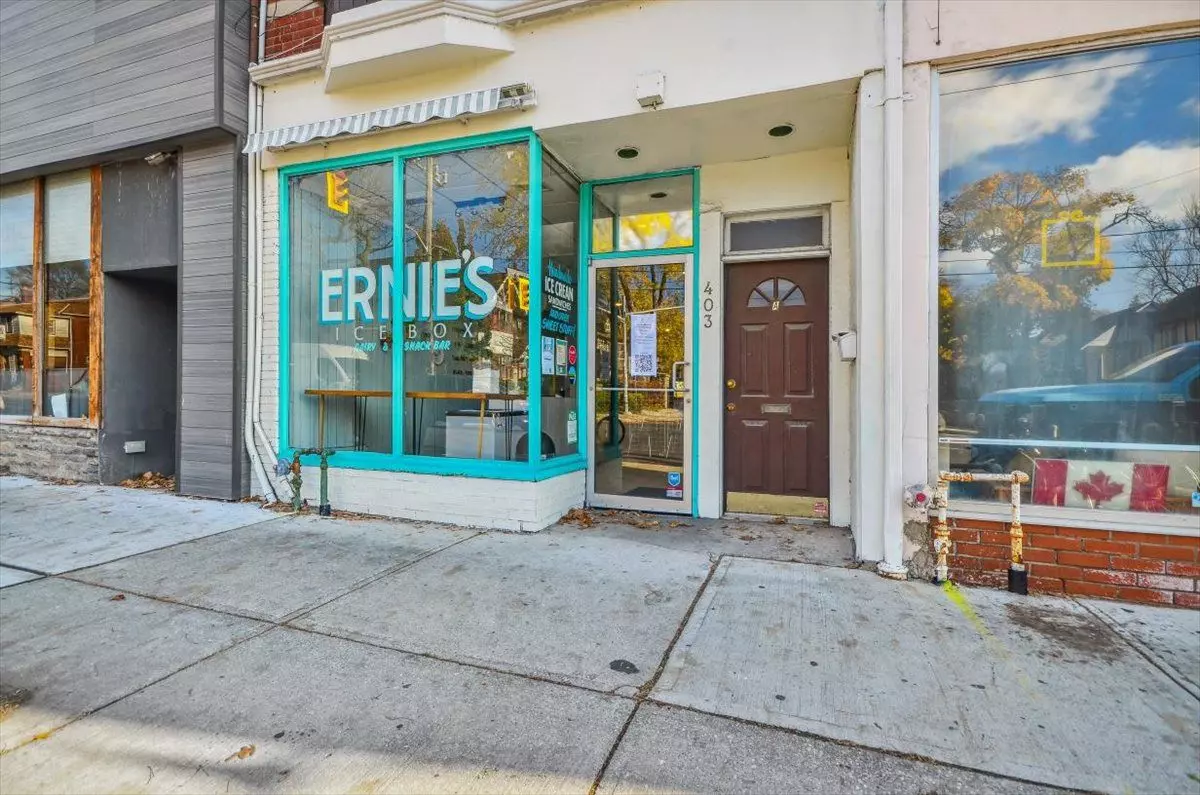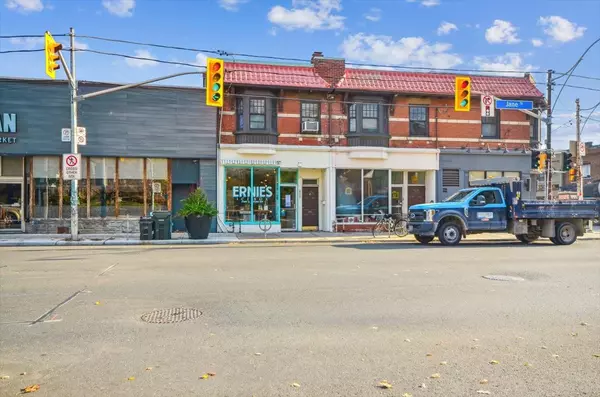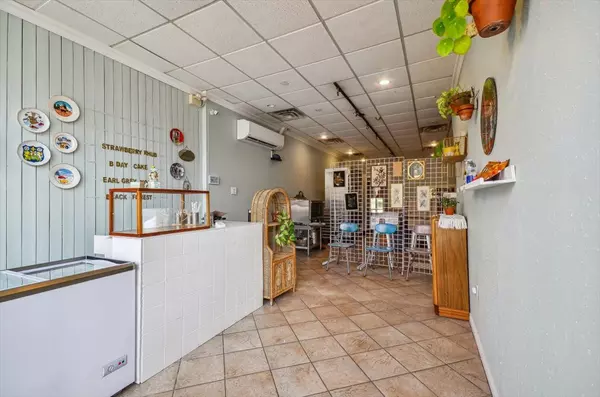REQUEST A TOUR If you would like to see this home without being there in person, select the "Virtual Tour" option and your agent will contact you to discuss available opportunities.
In-PersonVirtual Tour
$ 1,556
747 SqFt
$ 1,556
747 SqFt
Key Details
Property Type Commercial
Sub Type Commercial Retail
Listing Status Active
Purchase Type For Rent
Square Footage 747 sqft
Subdivision Runnymede-Bloor West Village
MLS Listing ID W11966175
Annual Tax Amount $5,826
Tax Year 2024
Property Sub-Type Commercial Retail
Property Description
Offering 747 square feet of prime streetfront retail/service space on a high-visibility, bustling corner at Torontos Jane and Annette streets. Just steps from the entrance to the prestigious and sought-after Baby Point community, this location promises exceptional foot traffic and visibility. CAM: $5.55 psft. Cam Includes heat, water (fluctuates with tenant use), insurance, pest control, and general maintenance. The unit has its own air conditioner. Parking is additional $50/month.
Location
Province ON
County Toronto
Community Runnymede-Bloor West Village
Area Toronto
Interior
Heating Yes
Cooling Yes
Exterior
Community Features Public Transit
Utilities Available Yes
Lot Frontage 15.6
Lot Depth 48.0
Others
Security Features No
Listed by ROYAL LEPAGE REAL ESTATE SERVICES LTD.
"My job is to find and attract mastery-based agents to the office, protect the culture, and make sure everyone is happy! "






