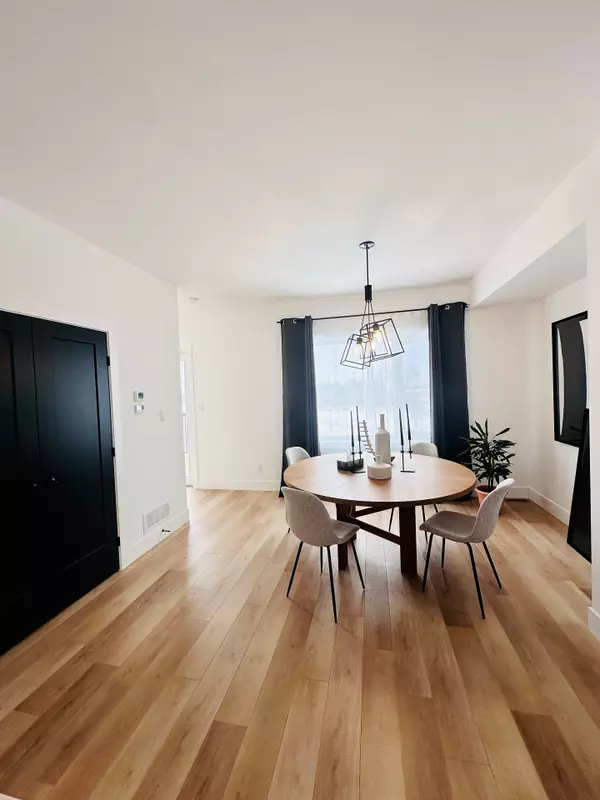2 Beds
3 Baths
2 Beds
3 Baths
Key Details
Property Type Condo, Townhouse
Sub Type Att/Row/Townhouse
Listing Status Active
Purchase Type For Sale
Approx. Sqft 2000-2500
Subdivision South W
MLS Listing ID X11965352
Style 3-Storey
Bedrooms 2
Annual Tax Amount $5,260
Tax Year 2024
Property Sub-Type Att/Row/Townhouse
Property Description
Location
Province ON
County Middlesex
Community South W
Area Middlesex
Zoning h-100*h-104*h-155*R4-4
Rooms
Family Room Yes
Basement None
Kitchen 1
Interior
Interior Features Air Exchanger
Cooling Central Air
Fireplaces Number 1
Fireplaces Type Fireplace Insert
Inclusions Washer & Dryer
Exterior
Exterior Feature Deck, Porch, Year Round Living
Parking Features Front Yard Parking
Garage Spaces 2.0
Pool None
View Clear, Skyline, Trees/Woods
Roof Type Asphalt Shingle
Lot Frontage 22.06
Lot Depth 98.68
Total Parking Spaces 4
Building
Foundation Concrete
Others
Senior Community Yes
Security Features Carbon Monoxide Detectors,Smoke Detector
ParcelsYN No
"My job is to find and attract mastery-based agents to the office, protect the culture, and make sure everyone is happy! "






