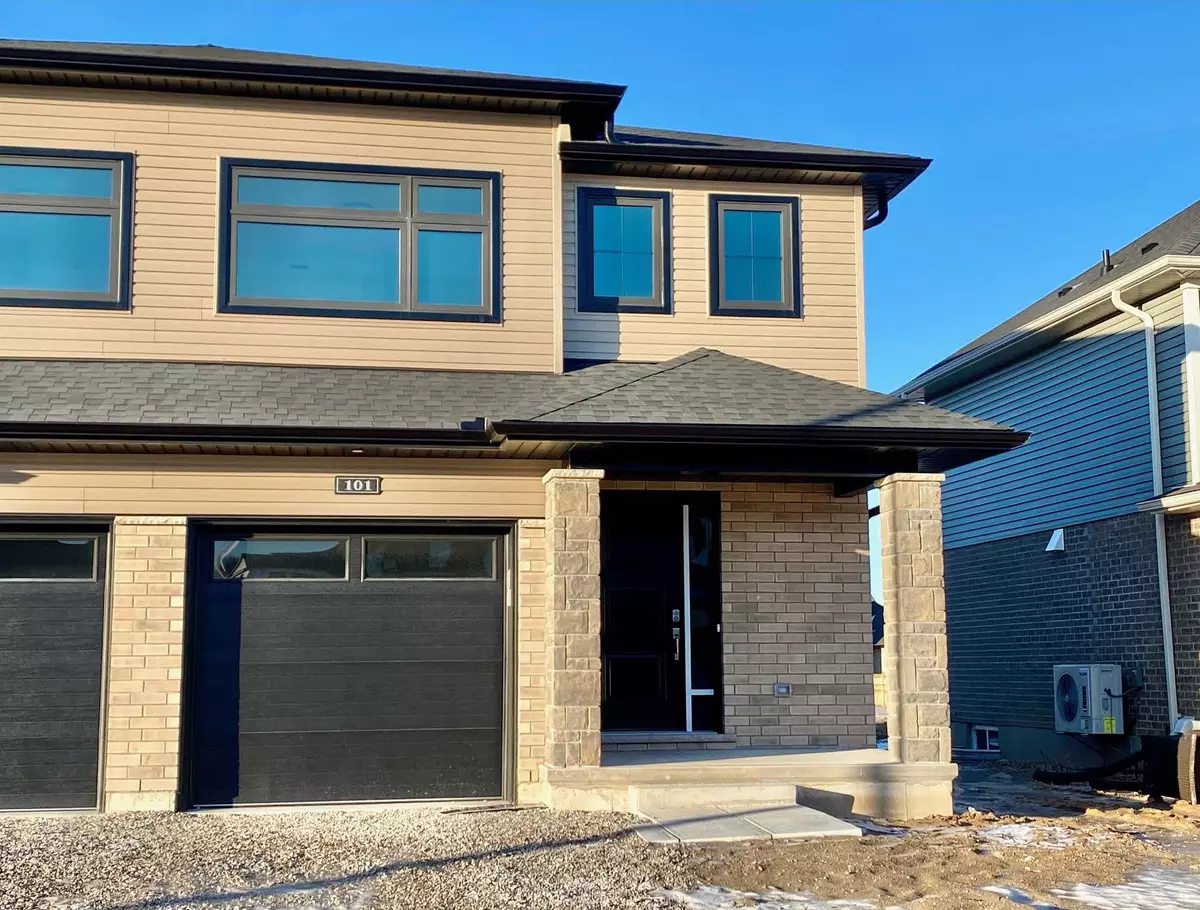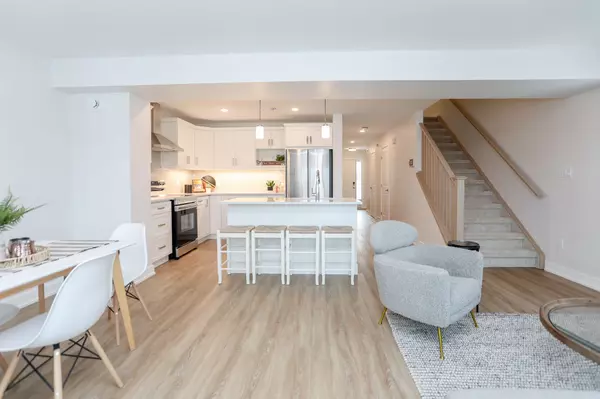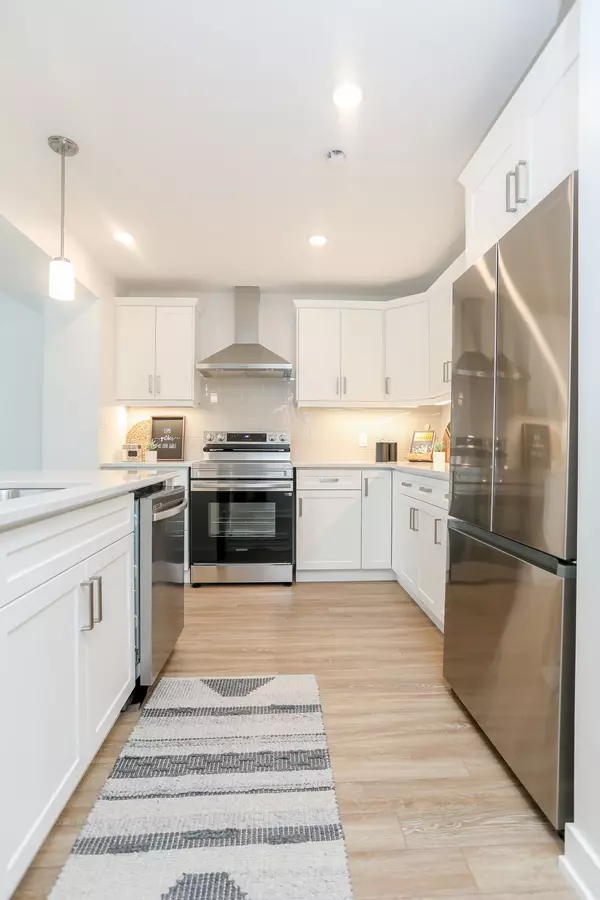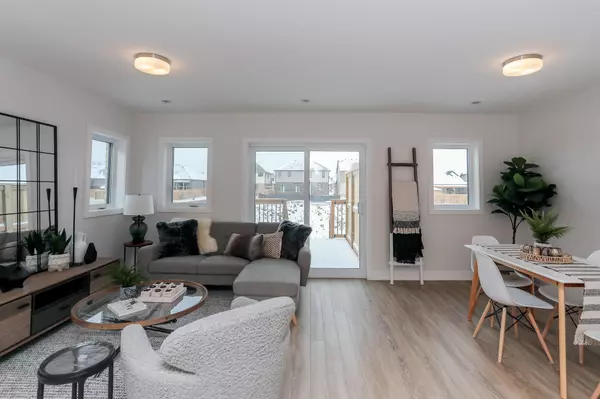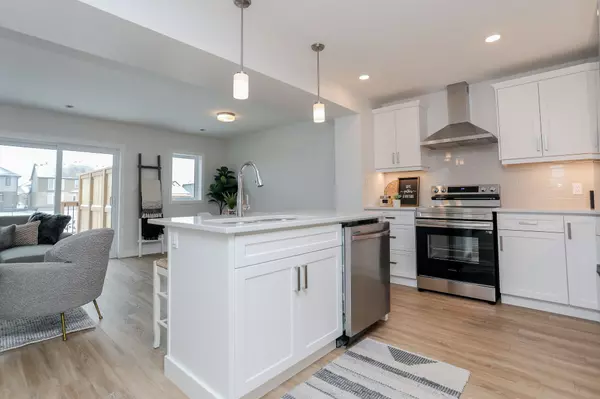3 Beds
4 Baths
3 Beds
4 Baths
Key Details
Property Type Condo, Townhouse
Sub Type Att/Row/Townhouse
Listing Status Active
Purchase Type For Sale
Approx. Sqft 1500-2000
Subdivision St. Thomas
MLS Listing ID X11965048
Style 2-Storey
Bedrooms 3
Tax Year 2025
Property Sub-Type Att/Row/Townhouse
Property Description
Location
Province ON
County Elgin
Community St. Thomas
Area Elgin
Rooms
Family Room No
Basement Finished
Kitchen 1
Separate Den/Office 1
Interior
Interior Features Auto Garage Door Remote, ERV/HRV, Sump Pump
Cooling Other
Fireplace No
Heat Source Electric
Exterior
Exterior Feature Deck
Parking Features Private
Garage Spaces 1.0
Pool None
Roof Type Shingles
Topography Flat
Lot Frontage 30.0
Lot Depth 114.7
Total Parking Spaces 2
Building
Unit Features Park
Foundation Poured Concrete
Others
Security Features Carbon Monoxide Detectors,Smoke Detector
"My job is to find and attract mastery-based agents to the office, protect the culture, and make sure everyone is happy! "

