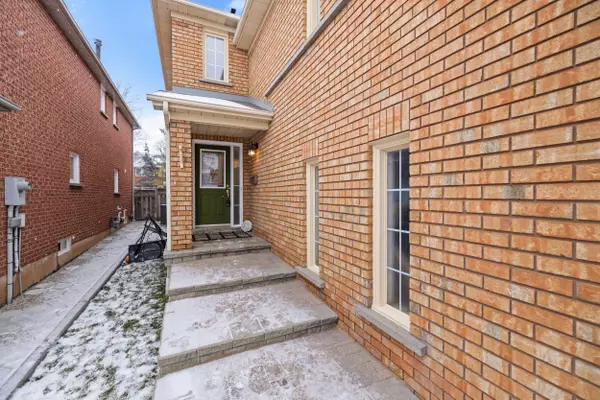3 Beds
4 Baths
3 Beds
4 Baths
Key Details
Property Type Single Family Home
Sub Type Detached
Listing Status Active
Purchase Type For Sale
Approx. Sqft 2500-3000
Subdivision Central Erin Mills
MLS Listing ID W11959059
Style 2-Storey
Bedrooms 3
Annual Tax Amount $6,740
Tax Year 2024
Property Sub-Type Detached
Property Description
Location
Province ON
County Peel
Community Central Erin Mills
Area Peel
Rooms
Family Room Yes
Basement Finished
Kitchen 1
Separate Den/Office 1
Interior
Interior Features Storage, In-Law Capability
Cooling Central Air
Fireplace Yes
Heat Source Electric
Exterior
Exterior Feature Deck, Privacy
Parking Features Private Double
Garage Spaces 2.0
Pool None
Waterfront Description None
View Garden, Trees/Woods
Roof Type Shingles
Lot Frontage 32.11
Lot Depth 126.5
Total Parking Spaces 6
Building
Unit Features Fenced Yard,Cul de Sac/Dead End,Rec./Commun.Centre,School Bus Route,Wooded/Treed,School
Foundation Concrete
Others
Security Features Carbon Monoxide Detectors,Smoke Detector
Virtual Tour https://youtu.be/dW0kMQGkTBc
"My job is to find and attract mastery-based agents to the office, protect the culture, and make sure everyone is happy! "






