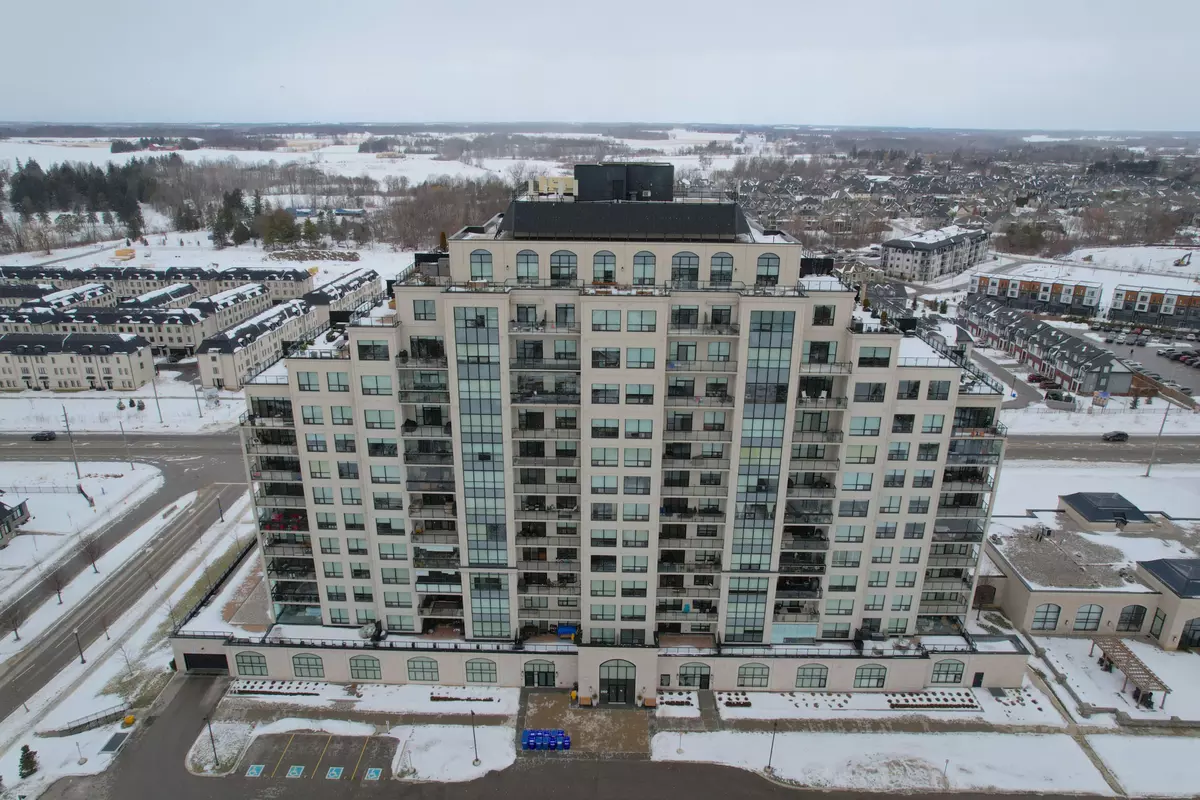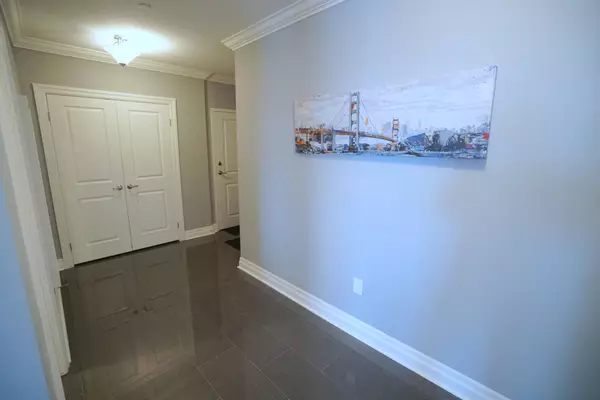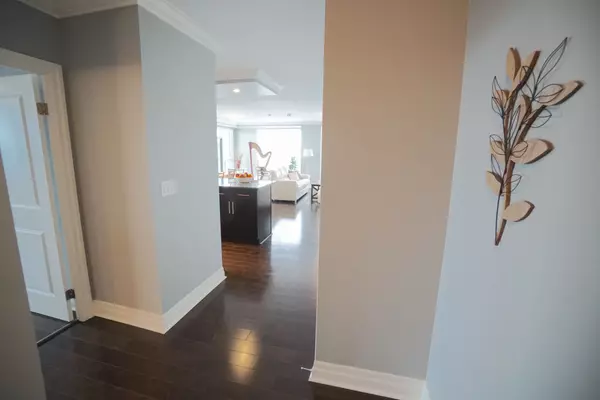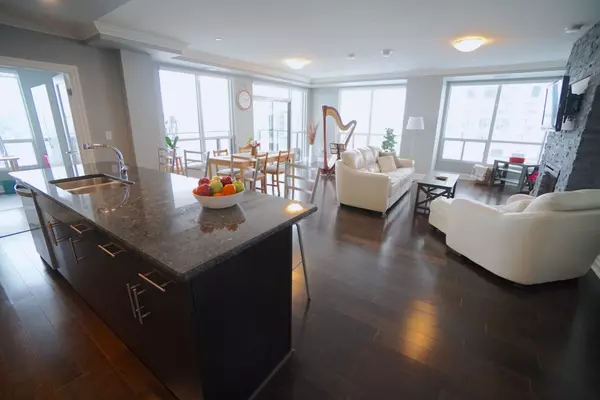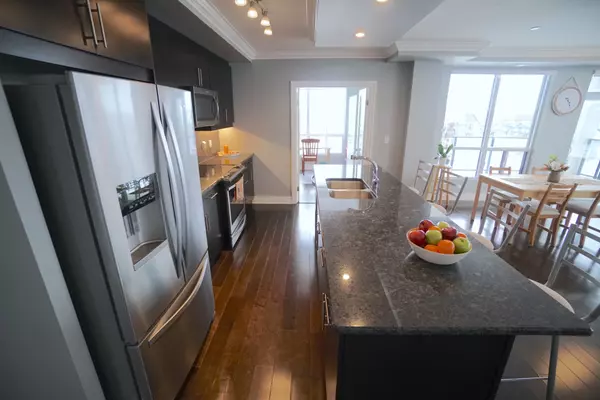2 Beds
2 Baths
2 Beds
2 Baths
Key Details
Property Type Condo
Sub Type Condo Apartment
Listing Status Active
Purchase Type For Sale
Approx. Sqft 1600-1799
Subdivision North R
MLS Listing ID X11956878
Style 1 Storey/Apt
Bedrooms 2
HOA Fees $643
Annual Tax Amount $5,345
Tax Year 2024
Property Sub-Type Condo Apartment
Property Description
Location
Province ON
County Middlesex
Community North R
Area Middlesex
Rooms
Family Room No
Basement None
Kitchen 1
Interior
Interior Features Carpet Free, Guest Accommodations
Cooling Central Air
Fireplaces Type Electric
Fireplace Yes
Heat Source Gas
Exterior
Parking Features Reserved/Assigned
Garage Spaces 1.0
View Panoramic
Exposure North
Total Parking Spaces 2
Building
Story 4
Locker None
Others
Pets Allowed Restricted
Virtual Tour https://my.matterport.com/models/rJLvMi2dMr6
"My job is to find and attract mastery-based agents to the office, protect the culture, and make sure everyone is happy! "

