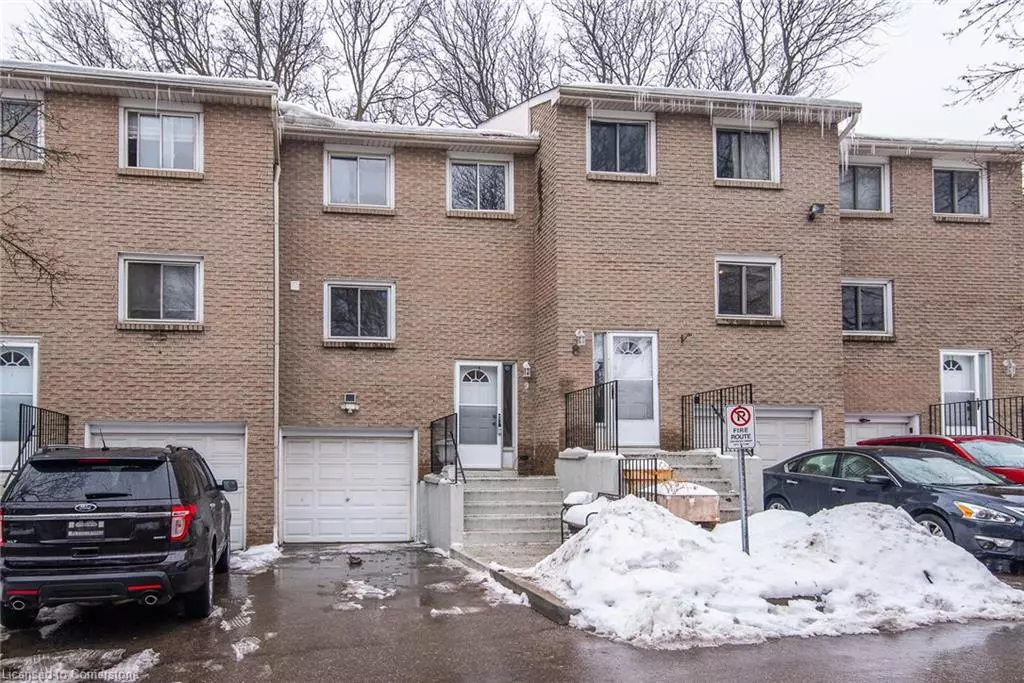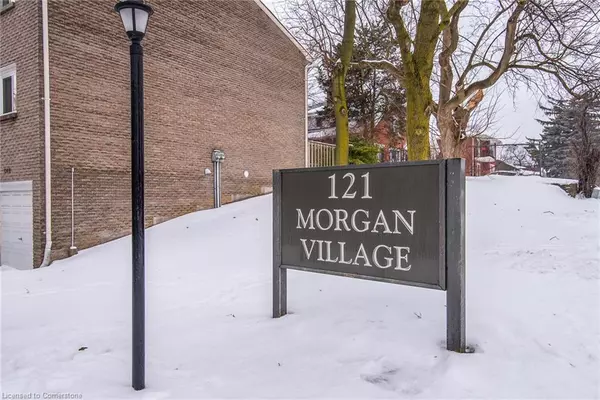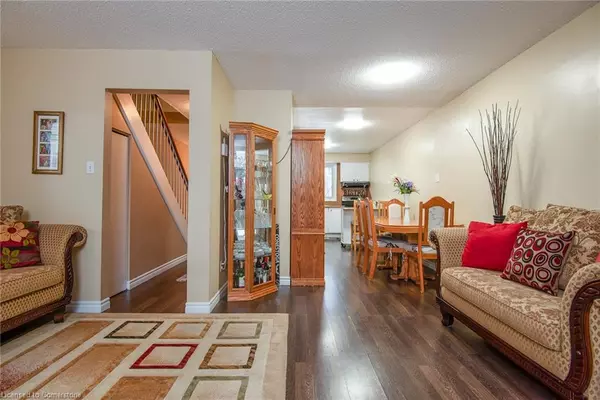3 Beds
2 Baths
1,206 SqFt
3 Beds
2 Baths
1,206 SqFt
OPEN HOUSE
Sun Feb 23, 2:00pm - 4:00pm
Key Details
Property Type Townhouse
Sub Type Row/Townhouse
Listing Status Active
Purchase Type For Sale
Square Footage 1,206 sqft
Price per Sqft $439
MLS Listing ID 40695623
Style Two Story
Bedrooms 3
Full Baths 1
Half Baths 1
HOA Fees $305/mo
HOA Y/N Yes
Abv Grd Liv Area 1,542
Originating Board Waterloo Region
Year Built 1979
Annual Tax Amount $2,240
Property Sub-Type Row/Townhouse
Property Description
The efficiently designed eat-in kitchen offers ample storage and counter space, making meal prep a breeze. Durable and easy-to-maintain laminate flooring throughout the main floor creates a warm and inviting atmosphere, complementing any style of furnishings. A walk-out from the main floor to the rear patio extends your living space outdoors, filling the level with natural light. Conveniently located main-floor laundry area adds to the home's practicality.
The spacious primary bedroom features a full-size double-door closet, along with a separate walk-in closet for added storage. Downstairs, the finished rec room is perfect for entertaining, relaxing, or creating a home office. A nearby two-piece bathroom adds extra convenience.
The backyard features a fenced deck, offering privacy and a great space for outdoor gatherings. The attached single-car garage and driveway provide parking for two vehicles. Located just minutes from the expressway and 401, this home is also steps away from public transit, a school, and a neighbourhood park with a newly installed splash pad.
Don't miss out on this fantastic opportunity—schedule your viewing today!
Location
Province ON
County Waterloo
Area 2 - Kitchener East
Zoning RES-5
Direction Fairway Rd
Rooms
Basement Full, Finished
Kitchen 1
Interior
Heating Fireplace-Gas, Other
Cooling Ductless, Wall Unit(s)
Fireplace Yes
Appliance Water Softener, Dryer, Refrigerator, Stove, Washer
Laundry In-Suite
Exterior
Parking Features Attached Garage, Garage Door Opener, Asphalt, Built-In, Exclusive
Garage Spaces 1.0
Roof Type Asphalt Shing
Garage Yes
Building
Lot Description Urban, High Traffic Area, Highway Access, Library, Major Highway, Park, Place of Worship, Playground Nearby, Public Transit, Rec./Community Centre, Regional Mall, School Bus Route, Schools, Shopping Nearby, Trails
Faces Fairway Rd
Sewer Sewer (Municipal)
Water Municipal
Architectural Style Two Story
Structure Type Brick
New Construction No
Others
HOA Fee Include Insurance,Building Maintenance,Common Elements,Trash,Property Management Fees,Snow Removal,Water
Senior Community false
Tax ID 230760009
Ownership Condominium
Virtual Tour https://unbranded.youriguide.com/9_121_morgan_ave_kitchener_on/
"My job is to find and attract mastery-based agents to the office, protect the culture, and make sure everyone is happy! "






