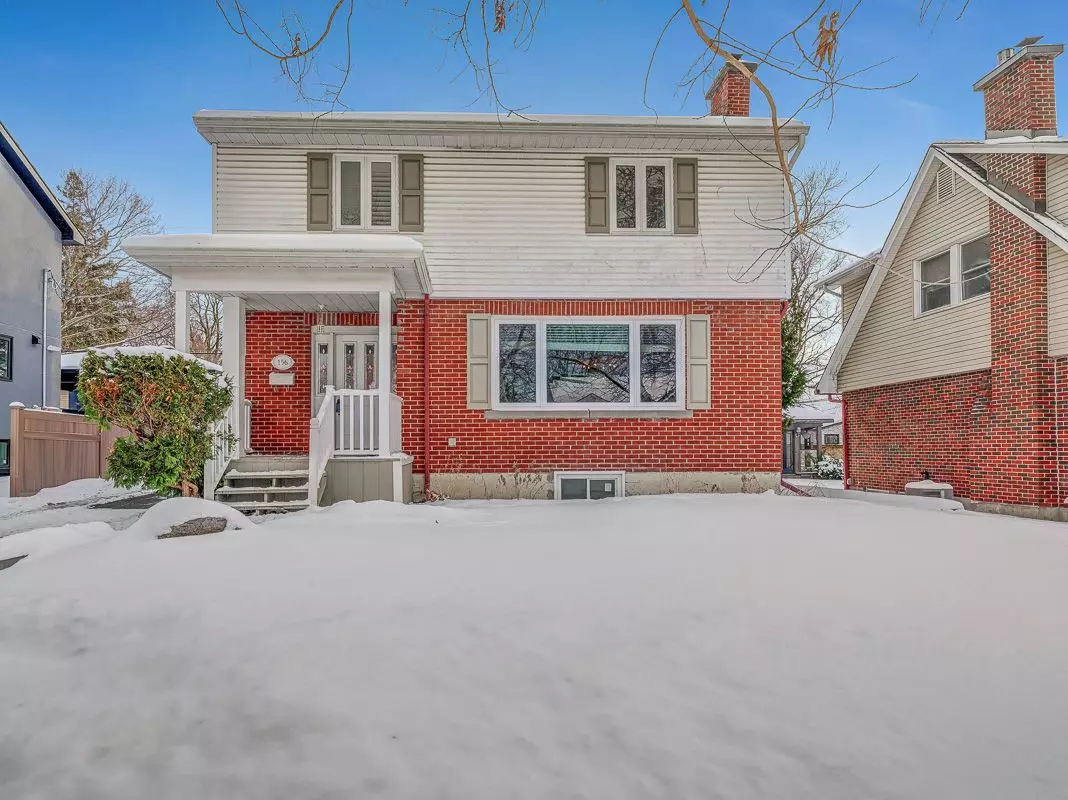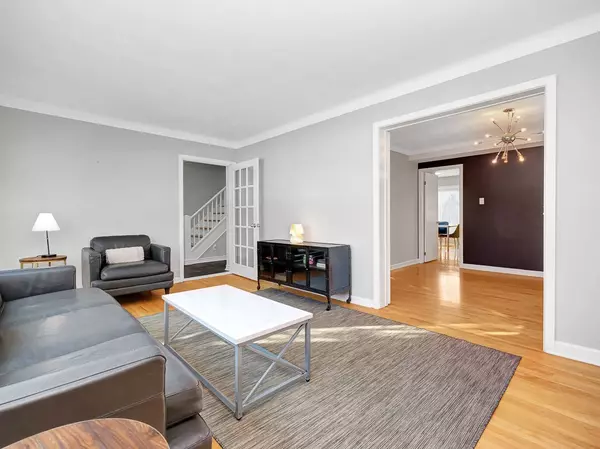4 Beds
4 Baths
4 Beds
4 Baths
Key Details
Property Type Single Family Home
Sub Type Detached
Listing Status Pending
Purchase Type For Sale
Subdivision 3604 - Applewood Acres
MLS Listing ID X11951289
Style 2-Storey
Bedrooms 4
Annual Tax Amount $7,686
Tax Year 2024
Property Sub-Type Detached
Property Description
Location
Province ON
County Ottawa
Community 3604 - Applewood Acres
Area Ottawa
Rooms
Family Room Yes
Basement Finished
Kitchen 1
Separate Den/Office 1
Interior
Interior Features Built-In Oven
Cooling Central Air
Fireplace Yes
Heat Source Gas
Exterior
Exterior Feature Porch, Deck
Parking Features Lane
Pool None
Roof Type Unknown
Lot Frontage 50.0
Lot Depth 100.0
Total Parking Spaces 4
Building
Unit Features Park,Hospital,Public Transit
Foundation Poured Concrete
Others
Virtual Tour https://unbranded.youriguide.com/156_begonia_ave_ottawa_on/
"My job is to find and attract mastery-based agents to the office, protect the culture, and make sure everyone is happy! "






