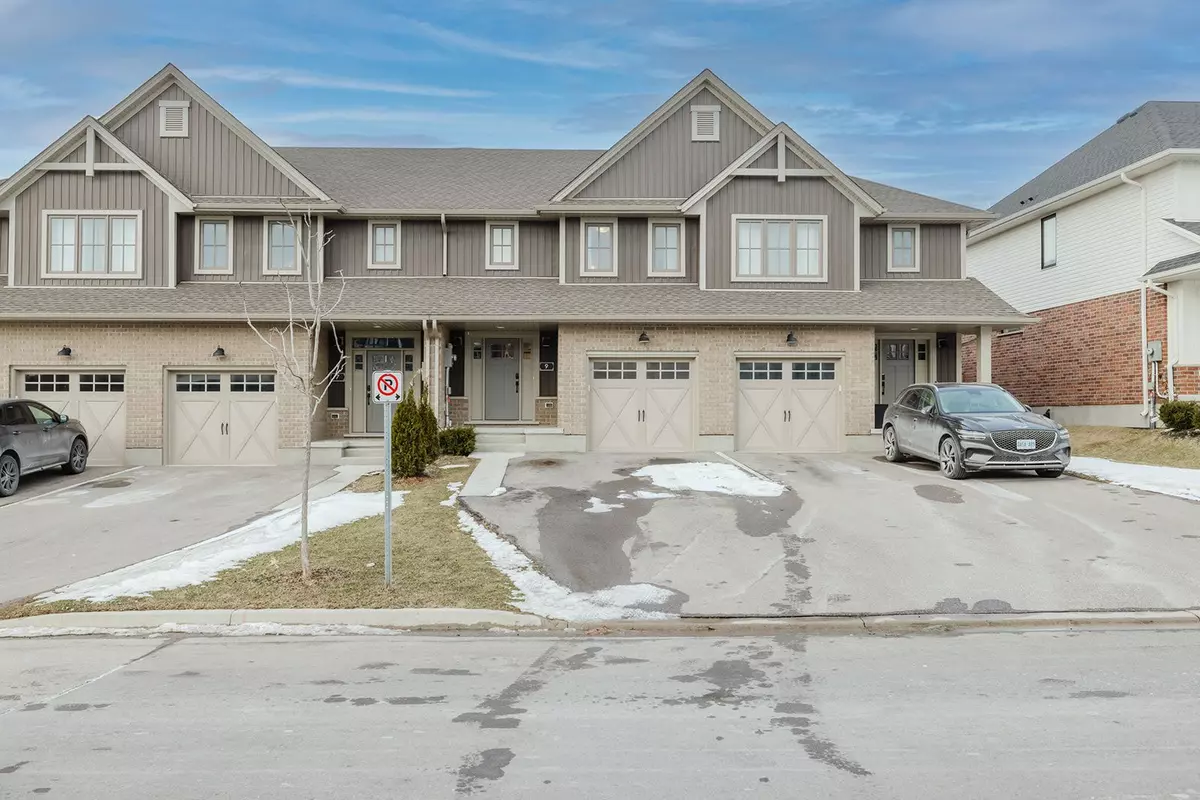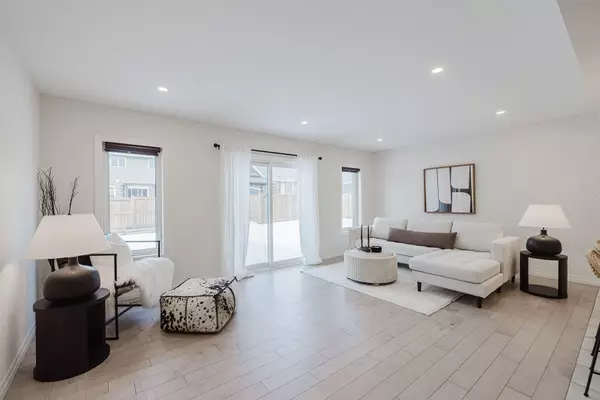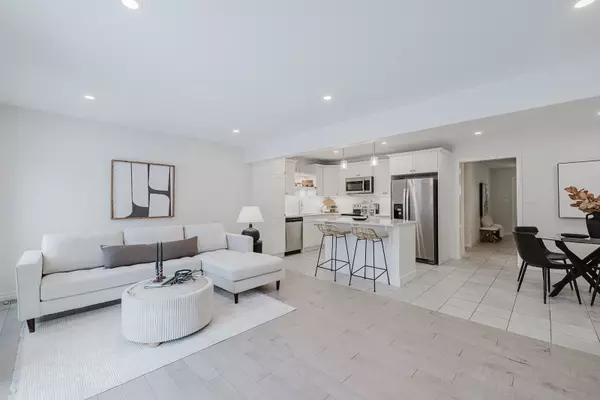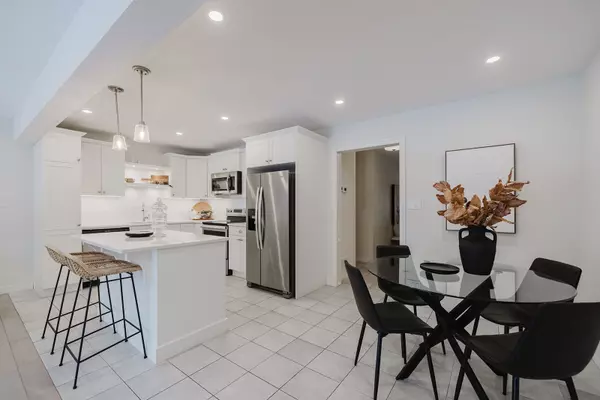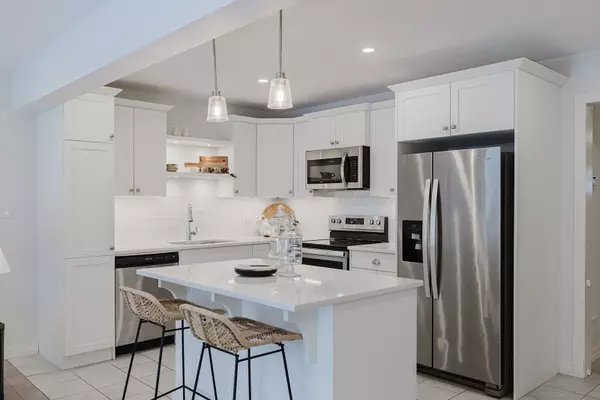4 Beds
4 Baths
4 Beds
4 Baths
Key Details
Property Type Condo, Townhouse
Sub Type Att/Row/Townhouse
Listing Status Active
Purchase Type For Sale
Subdivision Se
MLS Listing ID X11950243
Style 2-Storey
Bedrooms 4
Annual Tax Amount $3,560
Tax Year 2024
Property Sub-Type Att/Row/Townhouse
Property Description
Location
Province ON
County Elgin
Community Se
Area Elgin
Rooms
Family Room No
Basement Full, Finished
Kitchen 1
Interior
Interior Features Sump Pump, Auto Garage Door Remote, Floor Drain, Water Meter
Cooling Central Air
Fireplace No
Heat Source Gas
Exterior
Parking Features Private
Garage Spaces 1.0
Pool None
Roof Type Asphalt Shingle
Lot Frontage 21.14
Lot Depth 118.13
Total Parking Spaces 2
Building
Unit Features School,Place Of Worship
Foundation Poured Concrete
Others
Virtual Tour https://my.matterport.com/show/?m=Zzrf1NBSugE
"My job is to find and attract mastery-based agents to the office, protect the culture, and make sure everyone is happy! "

