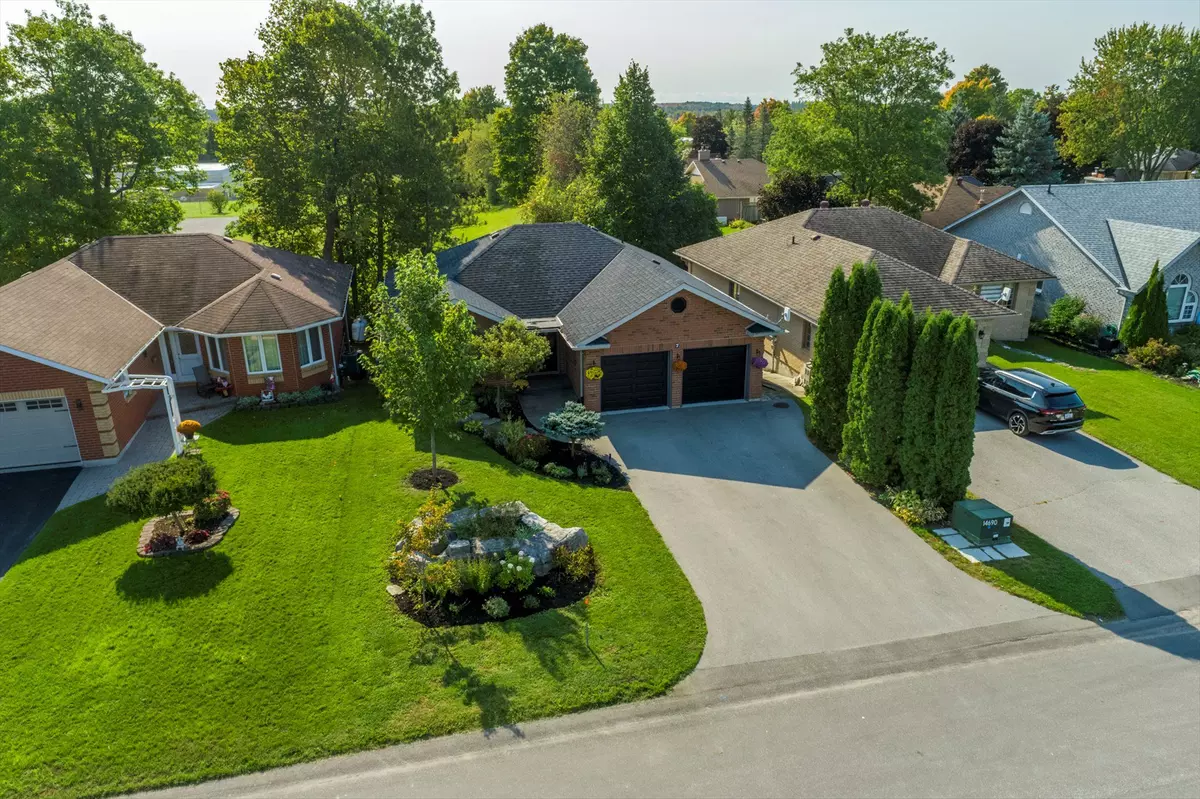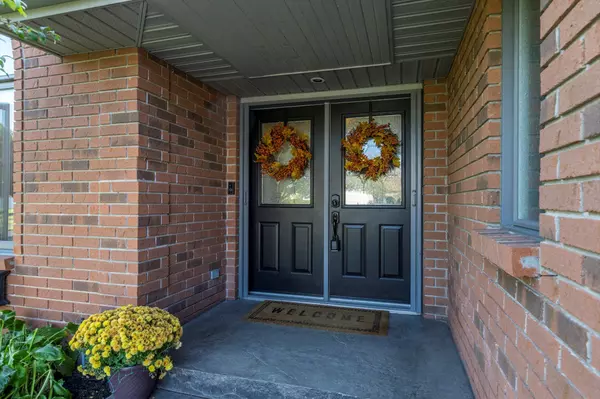2 Beds
4 Baths
2 Beds
4 Baths
Key Details
Property Type Single Family Home
Sub Type Detached
Listing Status Active
Purchase Type For Sale
Approx. Sqft 1100-1500
Subdivision Bobcaygeon
MLS Listing ID X11947526
Style Bungalow
Bedrooms 2
Annual Tax Amount $3,175
Tax Year 2024
Property Sub-Type Detached
Property Description
Location
Province ON
County Kawartha Lakes
Community Bobcaygeon
Area Kawartha Lakes
Rooms
Family Room Yes
Basement Apartment, Finished with Walk-Out
Kitchen 2
Separate Den/Office 1
Interior
Interior Features Ventilation System, Water Heater Owned, Sump Pump
Cooling Central Air
Fireplaces Type Family Room, Rec Room, Electric, Propane
Fireplace Yes
Heat Source Propane
Exterior
Parking Features Private Double
Garage Spaces 2.0
Pool None
Roof Type Shingles
Lot Frontage 49.8
Lot Depth 99.4
Total Parking Spaces 4
Building
Unit Features Fenced Yard,Level,Library,Marina,Rec./Commun.Centre,School Bus Route
Foundation Poured Concrete, Concrete
Others
Virtual Tour https://pages.finehomesphoto.com/7-Hillview-Dr/idx
"My job is to find and attract mastery-based agents to the office, protect the culture, and make sure everyone is happy! "






