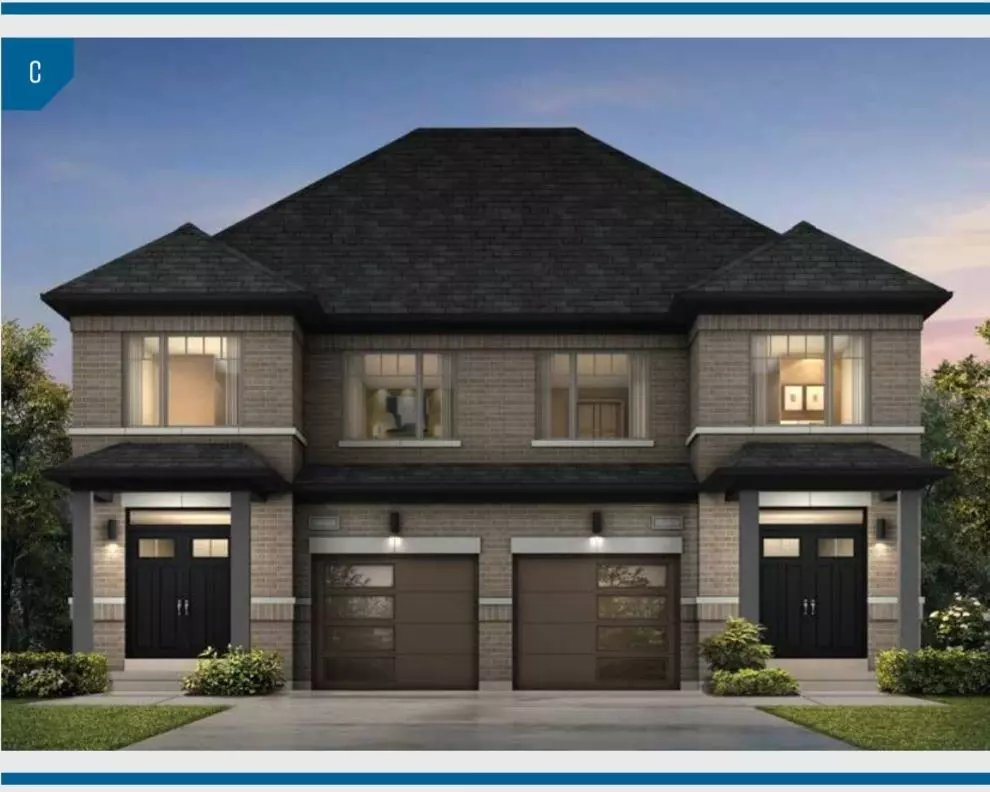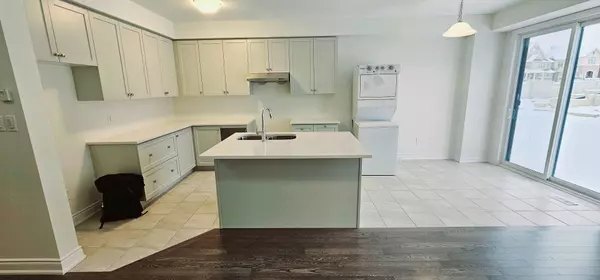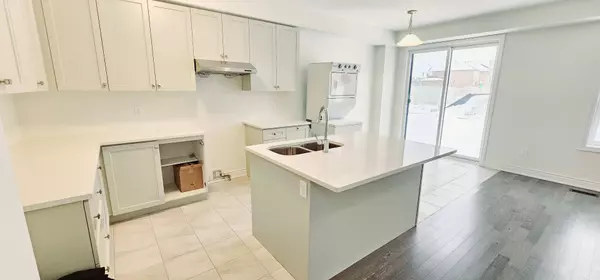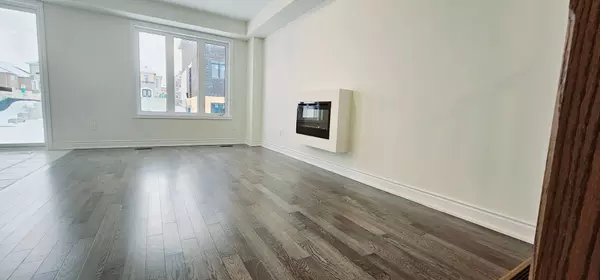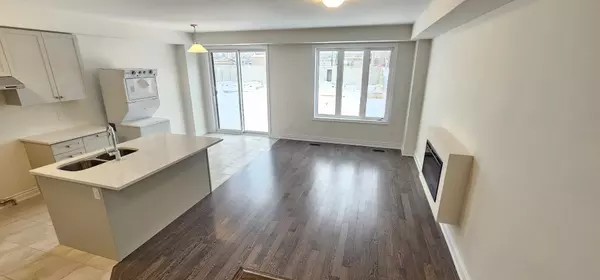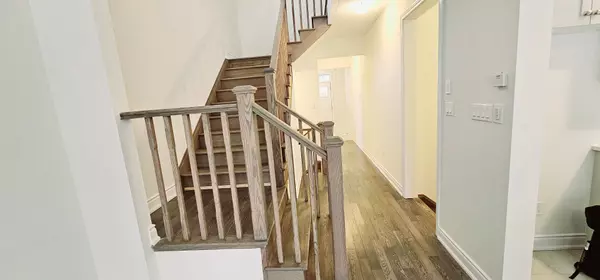REQUEST A TOUR If you would like to see this home without being there in person, select the "Virtual Tour" option and your agent will contact you to discuss available opportunities.
In-PersonVirtual Tour
$ 1,189,000
Est. payment | /mo
3 Beds
3 Baths
$ 1,189,000
Est. payment | /mo
3 Beds
3 Baths
Key Details
Property Type Single Family Home
Sub Type Semi-Detached
Listing Status Active
Purchase Type For Sale
Subdivision Rural Caledon
MLS Listing ID W11946323
Style 2-Storey
Bedrooms 3
Tax Year 2025
Property Sub-Type Semi-Detached
Property Description
ASSIGNMENT SALE!!! Discover the benchmark of craftmanship and design in this exceptional home built by Laurier Homes.9ft ceiling on main floor and exceptional layout. Open concept floor layout to boast the area. Big size Rooms. Convenience of second floor Laundry. A chef-inspired kitchen featuring deluxe cabinetry with taller upper cabinets for enhanced storage and Quartz Countertop. Excellent Location!! Do Not Miss.
Location
Province ON
County Peel
Community Rural Caledon
Area Peel
Rooms
Family Room No
Basement Unfinished
Kitchen 1
Interior
Interior Features Carpet Free
Cooling Central Air
Fireplace Yes
Heat Source Gas
Exterior
Parking Features Private
Garage Spaces 1.0
Pool None
Roof Type Asphalt Shingle
Lot Frontage 25.0
Lot Depth 98.0
Total Parking Spaces 3
Building
Foundation Concrete
Others
Virtual Tour https://surl.li/foklfl
Listed by HOMELIFE SILVERCITY REALTY INC.
"My job is to find and attract mastery-based agents to the office, protect the culture, and make sure everyone is happy! "

