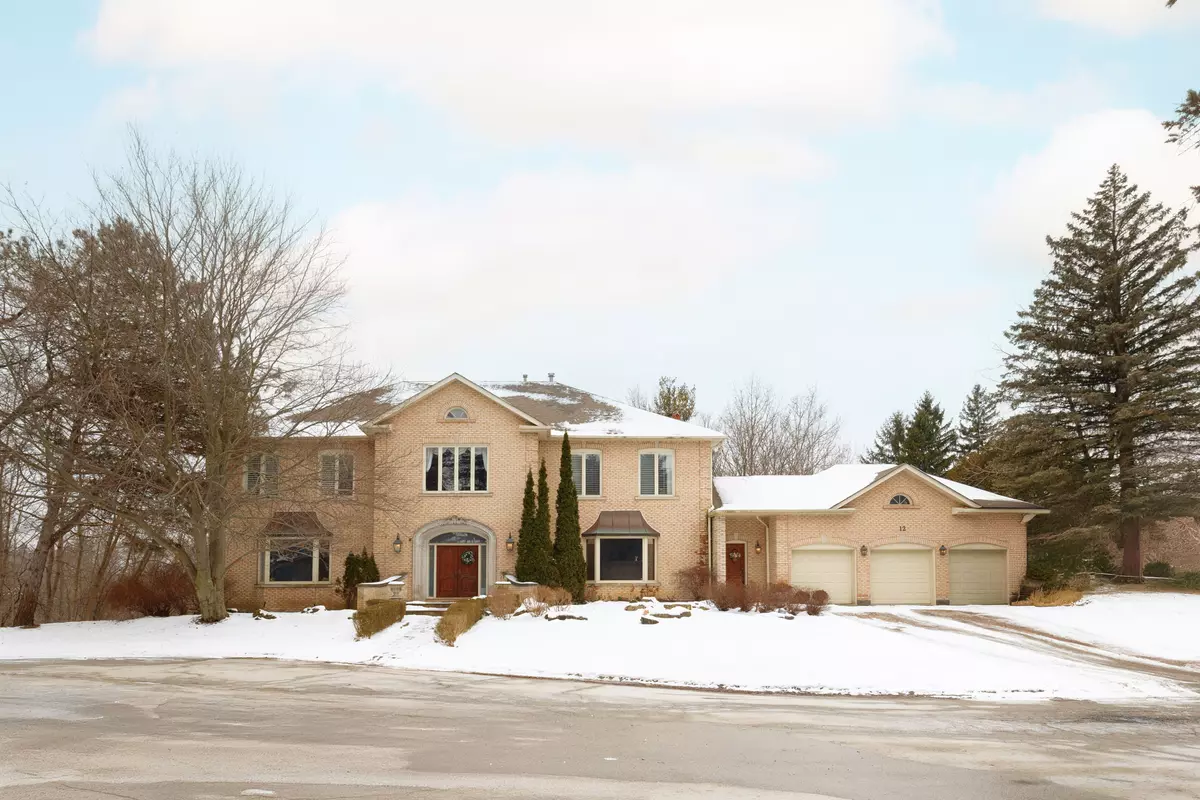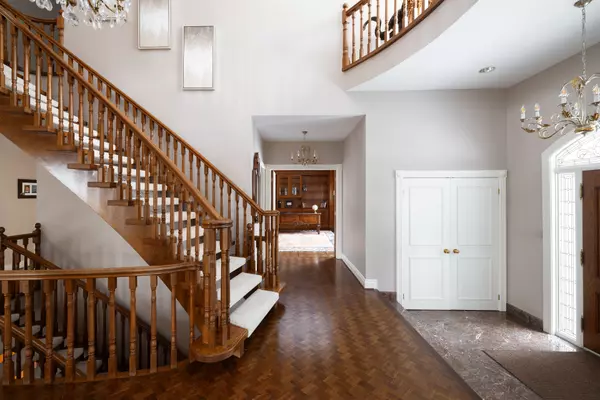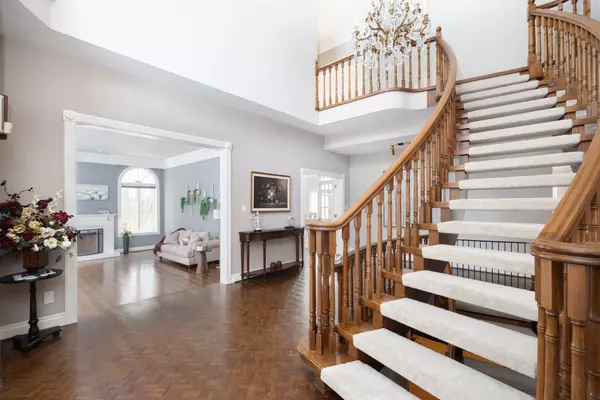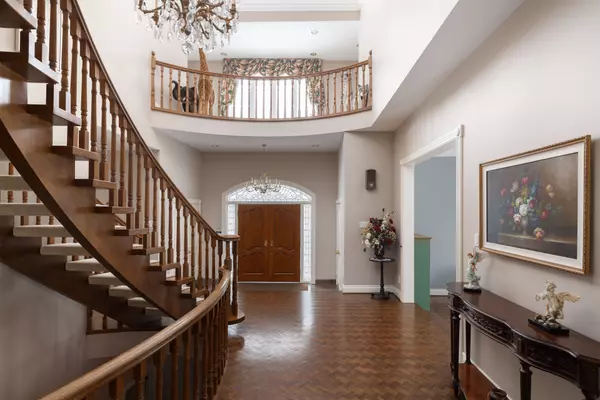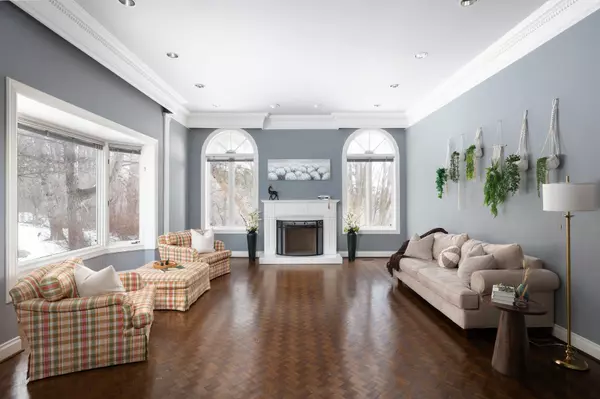5 Beds
8 Baths
5 Beds
8 Baths
Key Details
Property Type Single Family Home
Sub Type Detached
Listing Status Active
Purchase Type For Sale
Approx. Sqft 5000 +
Subdivision South Richvale
MLS Listing ID N11944590
Style 2-Storey
Bedrooms 5
Annual Tax Amount $18,875
Tax Year 2024
Property Sub-Type Detached
Property Description
Location
Province ON
County York
Community South Richvale
Area York
Rooms
Family Room Yes
Basement Finished, Walk-Out
Kitchen 2
Separate Den/Office 1
Interior
Interior Features Central Vacuum
Heating Yes
Cooling Central Air
Fireplace Yes
Heat Source Gas
Exterior
Exterior Feature Landscaped, Privacy
Parking Features Private
Garage Spaces 3.0
Pool None
Roof Type Asphalt Shingle
Lot Frontage 192.12
Lot Depth 140.14
Total Parking Spaces 9
Building
Lot Description Irregular Lot
Unit Features Cul de Sac/Dead End,Fenced Yard,Park,Public Transit,School
Foundation Concrete
Others
Virtual Tour https://youtu.be/CNyulIWt9hc?feature=shared
"My job is to find and attract mastery-based agents to the office, protect the culture, and make sure everyone is happy! "

