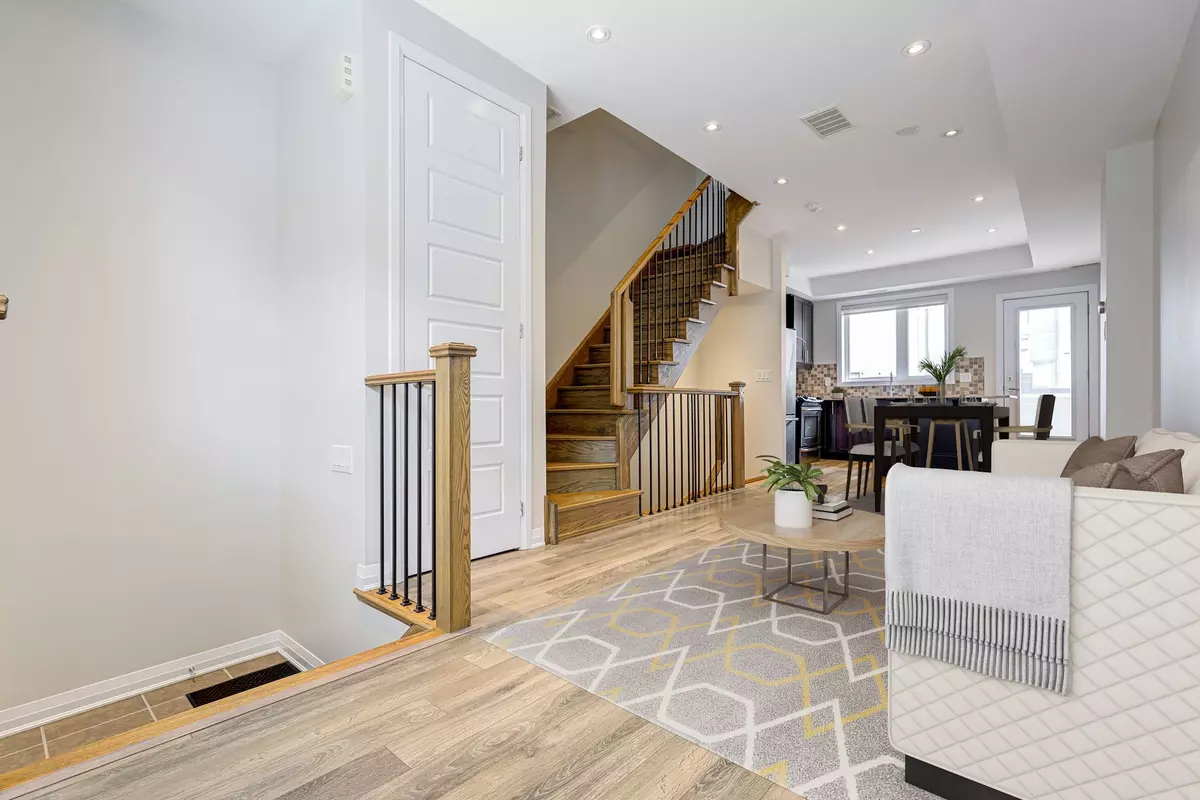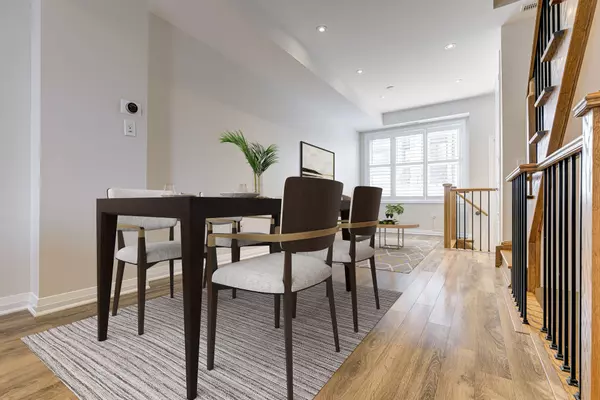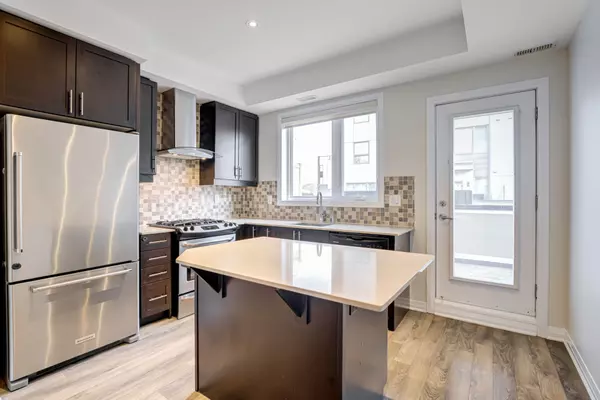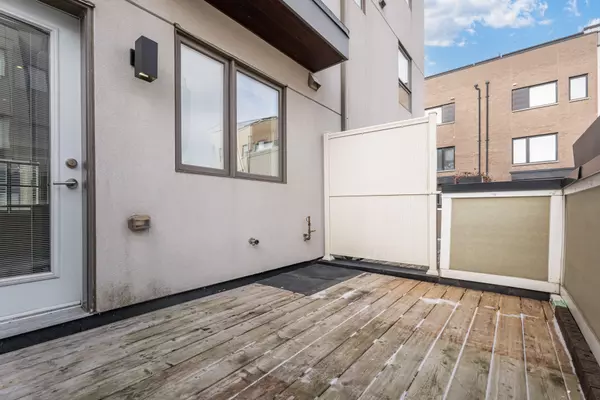3 Beds
3 Baths
3 Beds
3 Baths
Key Details
Property Type Condo, Townhouse
Sub Type Att/Row/Townhouse
Listing Status Active
Purchase Type For Sale
Approx. Sqft 1500-2000
Subdivision Downsview-Roding-Cfb
MLS Listing ID W11936112
Style 3-Storey
Bedrooms 3
Annual Tax Amount $4,012
Tax Year 2024
Property Sub-Type Att/Row/Townhouse
Property Description
Location
Province ON
County Toronto
Community Downsview-Roding-Cfb
Area Toronto
Rooms
Family Room No
Basement Finished
Kitchen 1
Interior
Interior Features Other
Cooling Central Air
Fireplace No
Heat Source Gas
Exterior
Parking Features Private
Garage Spaces 1.0
Pool None
Roof Type Flat
Lot Frontage 13.12
Lot Depth 68.14
Total Parking Spaces 1
Building
Foundation Concrete
Others
Monthly Total Fees $100
ParcelsYN Yes
"My job is to find and attract mastery-based agents to the office, protect the culture, and make sure everyone is happy! "






