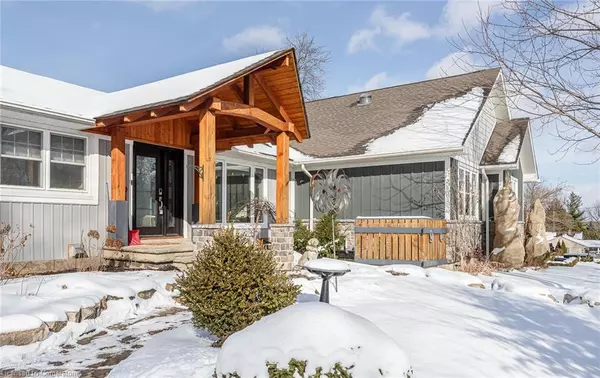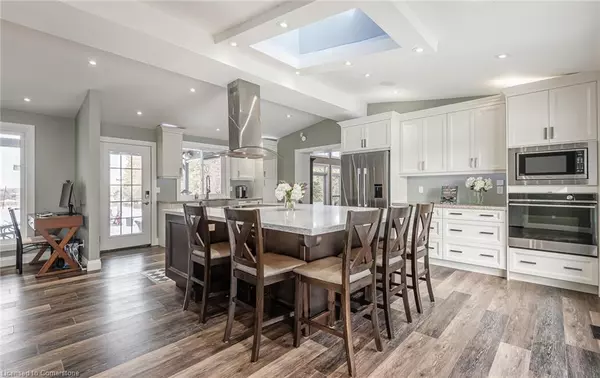4 Beds
3 Baths
2,102 SqFt
4 Beds
3 Baths
2,102 SqFt
OPEN HOUSE
Sun Feb 23, 2:00pm - 4:00pm
Key Details
Property Type Single Family Home
Sub Type Single Family Residence
Listing Status Active
Purchase Type For Sale
Square Footage 2,102 sqft
Price per Sqft $951
MLS Listing ID 40687691
Style Bungalow
Bedrooms 4
Full Baths 3
Abv Grd Liv Area 2,102
Originating Board Hamilton - Burlington
Annual Tax Amount $7,875
Property Sub-Type Single Family Residence
Property Description
The heart of the home is the high-end kitchen, featuring a massive centre island and premium Fisher & Paykel appliances, including an induction range, wall oven, and quad refrigerator/freezer. A Bosch ultra quiet dishwasher, wall-mouonted microwave and secondary refrigerator add convenience and efficiency.
The spacious great room is a showstopper, with soaring vaulted and beamed ceilings, floor to ceiling windows that offer stunning backyard views, leaving the striking 'Muskoka' granite fireplace as the focal point.
Ever dreamed of having your own HOME BASED BUSINESS? Look no further! This basement features a fully-equipped COMMERCIAL GRADE KITCHEN with, among other things, a commerical UV water purification system. Everything is in place and ready for you to get to work!
Maybe you're looking for an IN-LAW or NANNY SUITE? No problem! This basement offers a kitchen, full bathroom, living room and bedroom. It has a separate entrance walk-up and large windows. Doesn't feel like a basement!
Step outside from the kitchen or great room to the covered outdoor living space overlooking the inground pool, perfect for summer entertaining! At the back of the property, a cozy firepit invites you to enjoy unforgettable evenings under the stars, complete with incredible sunsets.
Sophistication, comfort, and meticulous attention to detail define this stunning property. You truly have to see it to believe it - don't miss this opportunity!
Location
Province ON
County Hamilton
Area 43 - Flamborough
Zoning A2
Direction Dundas St, north on Centre Rd, east on 8th Concession
Rooms
Other Rooms Shed(s), Storage
Basement Development Potential, Separate Entrance, Walk-Up Access, Full, Partially Finished, Sump Pump
Kitchen 3
Interior
Interior Features Central Vacuum, Auto Garage Door Remote(s), Brick & Beam, Built-In Appliances, Ceiling Fan(s), Floor Drains, In-law Capability, Upgraded Insulation, Water Treatment, Work Bench
Heating Fireplace-Propane, Forced Air-Propane, Heat Pump
Cooling Central Air
Fireplaces Number 3
Fireplaces Type Electric, Family Room, Propane
Fireplace Yes
Window Features Window Coverings,Skylight(s)
Appliance Range, Instant Hot Water, Oven, Water Purifier, Water Softener, Built-in Microwave, Dishwasher, Dryer, Freezer, Gas Oven/Range, Microwave, Range Hood, Refrigerator, Stove, Washer
Laundry In Basement, Laundry Room
Exterior
Exterior Feature Landscaped, Lighting, Privacy
Parking Features Attached Garage
Garage Spaces 1.0
Fence Full
Pool In Ground
Utilities Available Propane
View Y/N true
View Hills, Pasture, Pool, Trees/Woods
Roof Type Asphalt Shing
Porch Deck, Patio, Porch
Lot Frontage 110.2
Lot Depth 396.7
Garage Yes
Building
Lot Description Rural, Near Golf Course, Greenbelt, Highway Access, Landscaped, Open Spaces, Park, Place of Worship, Playground Nearby, Quiet Area, Rec./Community Centre, School Bus Route, Schools, Shopping Nearby, Trails
Faces Dundas St, north on Centre Rd, east on 8th Concession
Foundation Block, Poured Concrete
Sewer Septic Tank
Water Drilled Well
Architectural Style Bungalow
Structure Type Brick,Stone,Vinyl Siding,Other
New Construction No
Others
Senior Community false
Tax ID 175200031
Ownership Freehold/None
Virtual Tour https://tours.darexstudio.com/2300052?idx=1
"My job is to find and attract mastery-based agents to the office, protect the culture, and make sure everyone is happy! "






