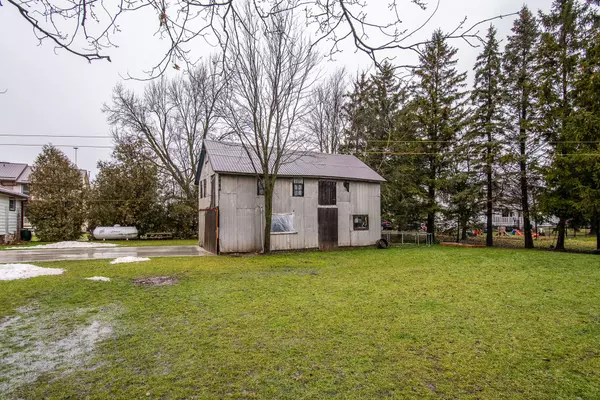3 Beds
2 Baths
3 Beds
2 Baths
Key Details
Property Type Single Family Home
Sub Type Detached
Listing Status Active
Purchase Type For Sale
Approx. Sqft 1500-2000
Subdivision 45 - Mornington Twp
MLS Listing ID X11932449
Style 1 1/2 Storey
Bedrooms 3
Annual Tax Amount $2,191
Tax Year 2024
Property Sub-Type Detached
Property Description
Location
Province ON
County Perth
Community 45 - Mornington Twp
Area Perth
Rooms
Family Room Yes
Basement Partial Basement
Kitchen 1
Interior
Interior Features Propane Tank, Water Heater
Cooling Central Air
Fireplace No
Heat Source Propane
Exterior
Exterior Feature Deck
Parking Features Private
Garage Spaces 1.0
Pool None
Roof Type Metal
Topography Flat
Lot Frontage 66.13
Lot Depth 165.31
Total Parking Spaces 8
Building
Foundation Poured Concrete, Stone
Others
Security Features None
"My job is to find and attract mastery-based agents to the office, protect the culture, and make sure everyone is happy! "






