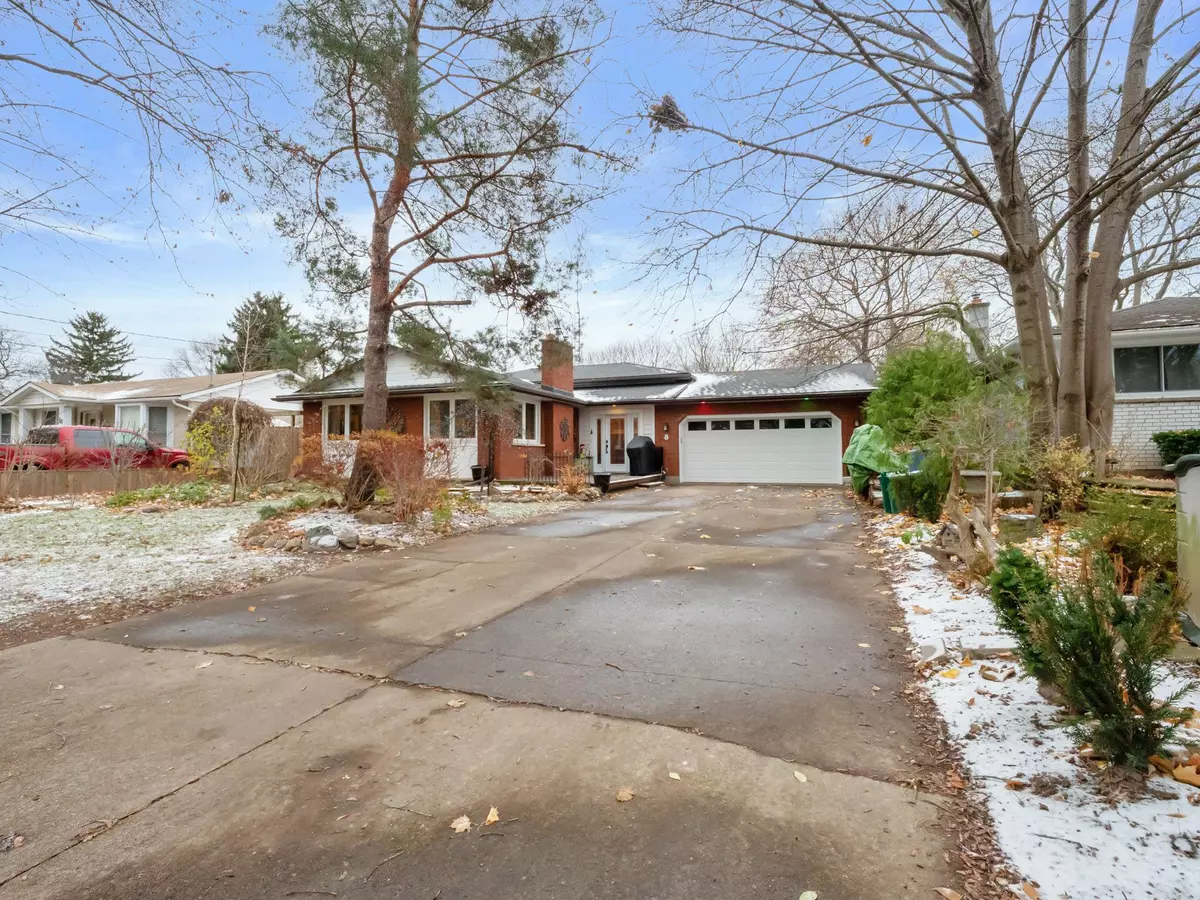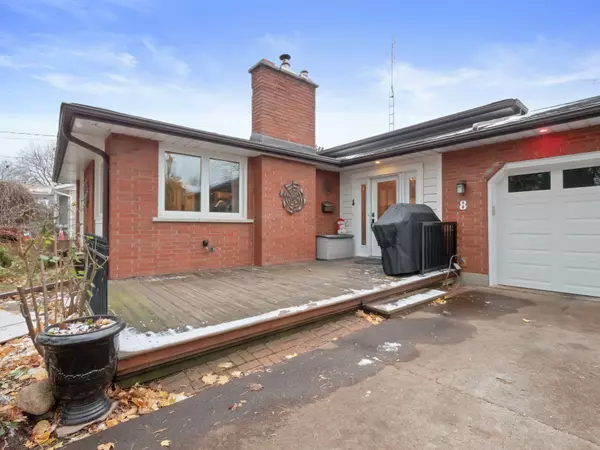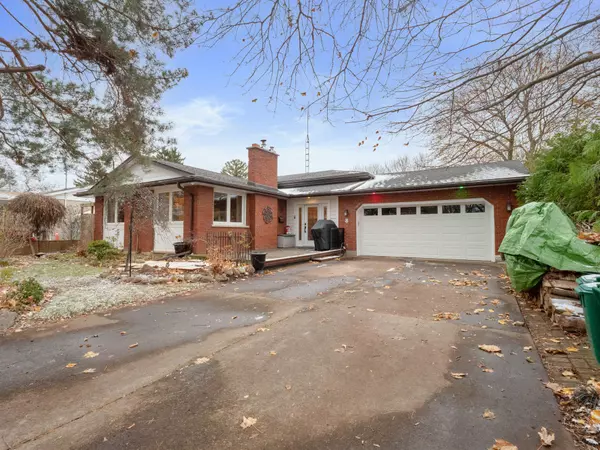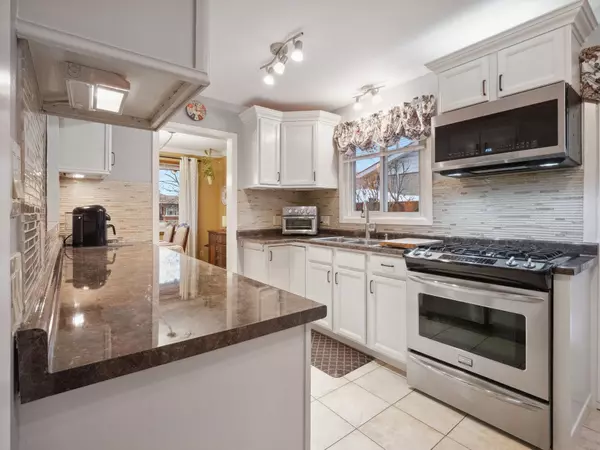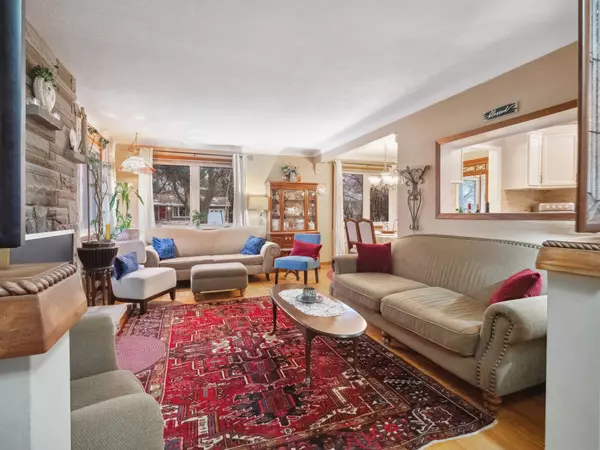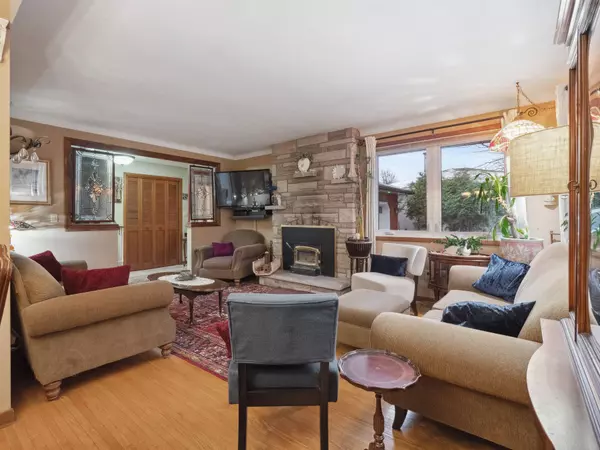3 Beds
2 Baths
3 Beds
2 Baths
Key Details
Property Type Single Family Home
Sub Type Detached
Listing Status Active
Purchase Type For Sale
Approx. Sqft 1100-1500
MLS Listing ID X11930300
Style Backsplit 4
Bedrooms 3
Annual Tax Amount $5,011
Tax Year 2024
Property Description
Location
Province ON
County Niagara
Community 437 - Lakeshore
Area Niagara
Region 437 - Lakeshore
City Region 437 - Lakeshore
Rooms
Family Room Yes
Basement Full, Walk-Up
Kitchen 1
Interior
Interior Features Suspended Ceilings, Water Heater Owned, In-Law Capability, Storage, Water Meter
Cooling Central Air
Fireplaces Type Wood
Fireplace Yes
Heat Source Gas
Exterior
Exterior Feature Landscaped, Patio, Privacy, Year Round Living, Deck, Hot Tub
Parking Features Private Double
Garage Spaces 4.0
Pool Inground
View Pool
Roof Type Asphalt Shingle
Topography Flat
Lot Depth 106.0
Total Parking Spaces 6
Building
Unit Features Beach,Fenced Yard,Golf,Lake Access,School Bus Route,Marina
Foundation Poured Concrete
"My job is to find and attract mastery-based agents to the office, protect the culture, and make sure everyone is happy! "

