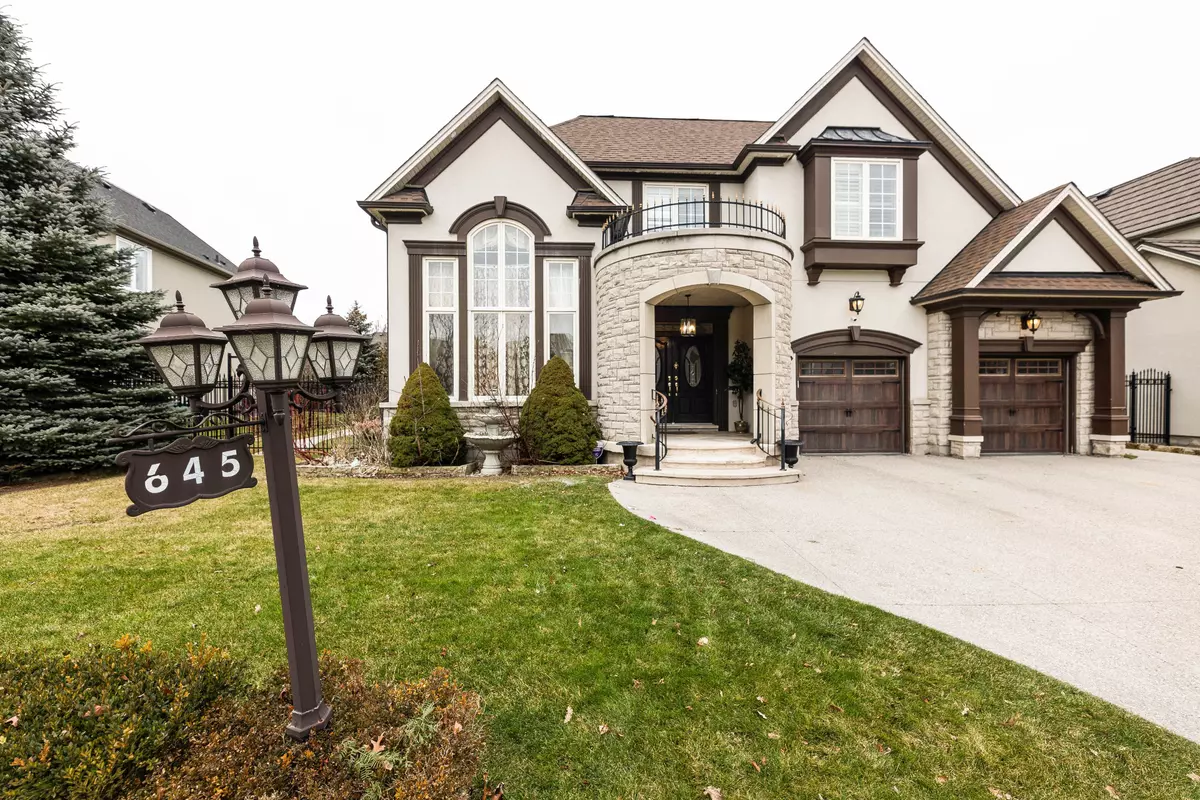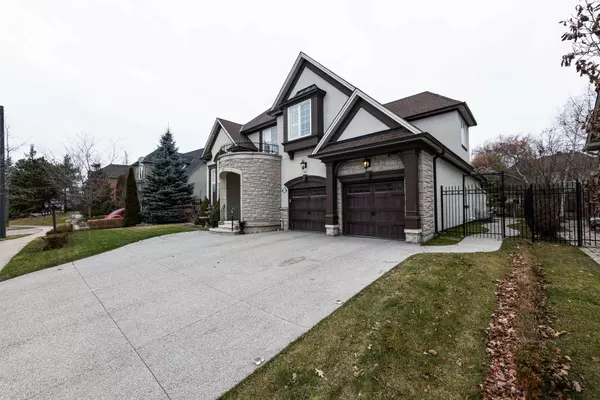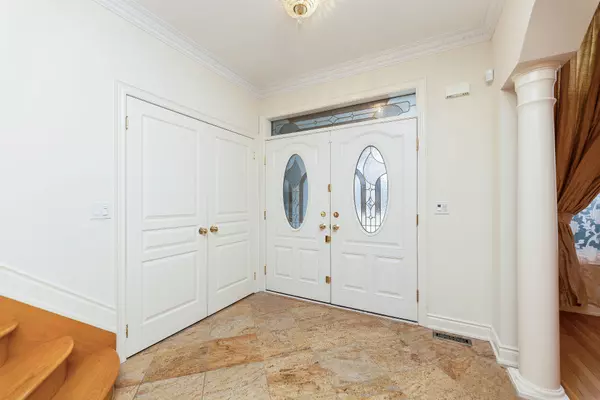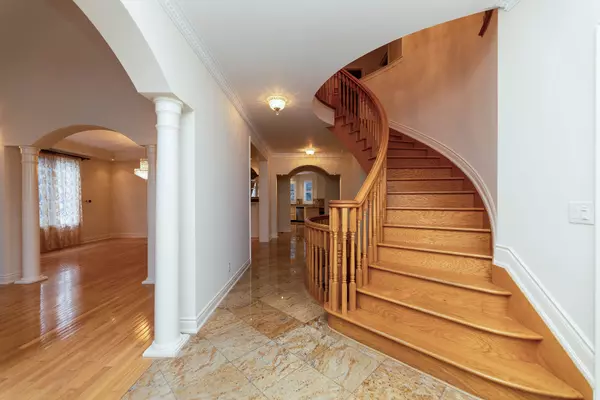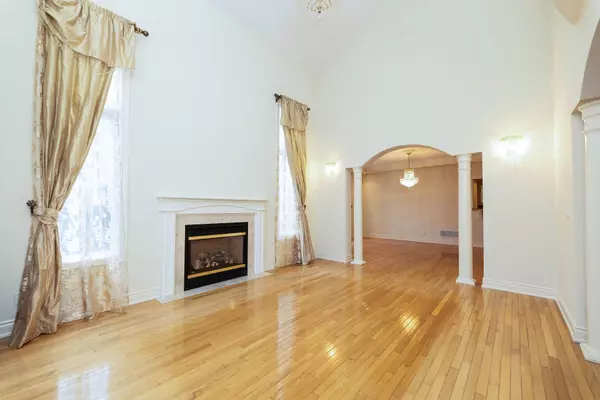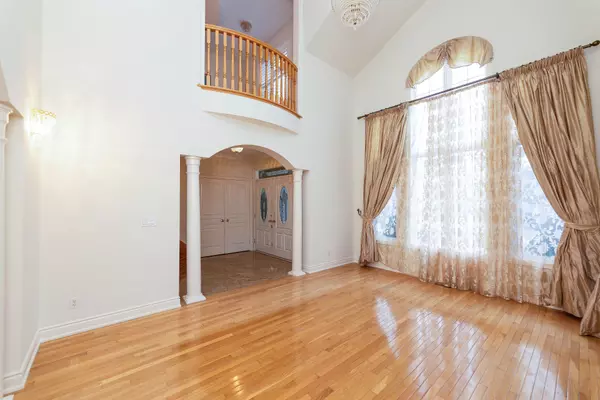REQUEST A TOUR If you would like to see this home without being there in person, select the "Virtual Tour" option and your agent will contact you to discuss available opportunities.
In-PersonVirtual Tour
$ 7,500
4 Beds
5 Baths
$ 7,500
4 Beds
5 Baths
Key Details
Property Type Single Family Home
Sub Type Detached
Listing Status Active
Purchase Type For Rent
MLS Listing ID W11930112
Style 2-Storey
Bedrooms 4
Property Description
Client RemarksExquisite Executive Home in a Sunlit Cul-de-Sac in Lorne Park. Featuring numerous upgrades, including hardwood floors throughout, a main-floor office, laundry room, and 4+1 spacious bedrooms with 4.5 baths. The primary bedroom boasts a luxurious 5-piece ensuite. The bright kitchen offers stainless steel appliances, custom cabinetry, and a walkout to the backyard. A fully finished basement includes a wet bar with an island, an additional bedroom, and a 3-piece bath. The front yard features a 4+ car driveway. Conveniently located near the QEW, lake, restaurants, shopping, and more
Location
Province ON
County Peel
Community Lorne Park
Area Peel
Region Lorne Park
City Region Lorne Park
Rooms
Family Room Yes
Basement Finished
Kitchen 1
Interior
Interior Features Other
Cooling Central Air
Fireplace Yes
Heat Source Gas
Exterior
Parking Features Private
Garage Spaces 2.0
Pool None
Roof Type Shingles
Total Parking Spaces 4
Building
Unit Features Cul de Sac/Dead End,Fenced Yard
Foundation Unknown
Listed by RE/MAX REAL ESTATE CENTRE INC.
"My job is to find and attract mastery-based agents to the office, protect the culture, and make sure everyone is happy! "

