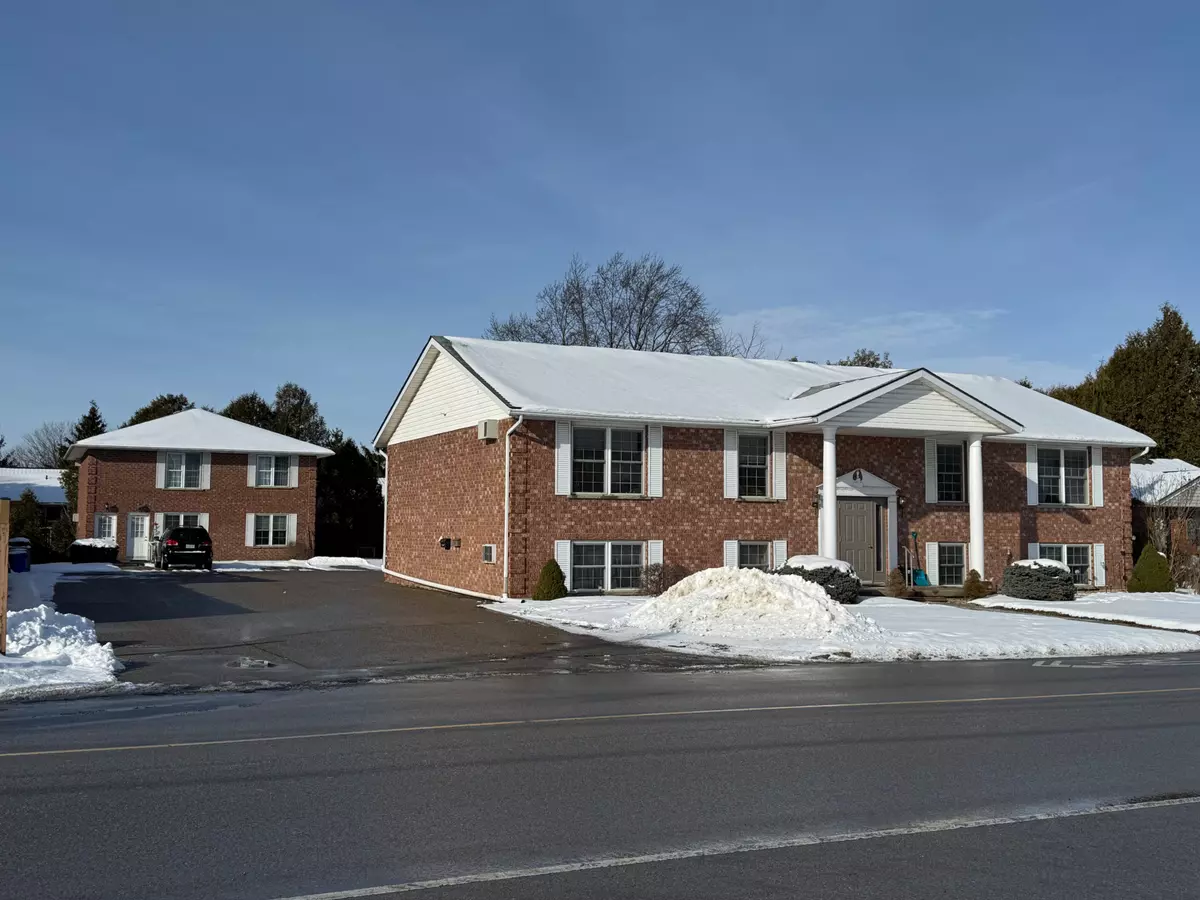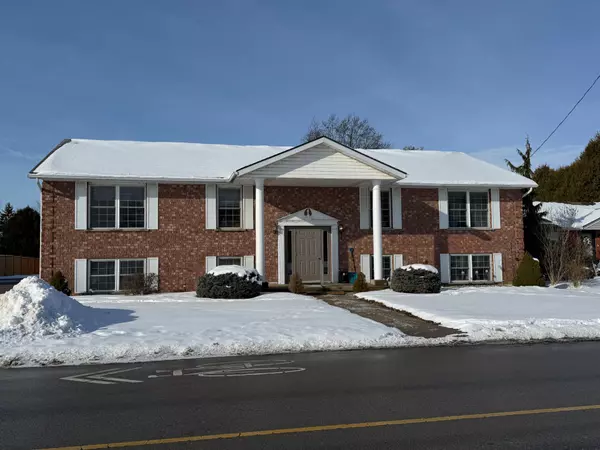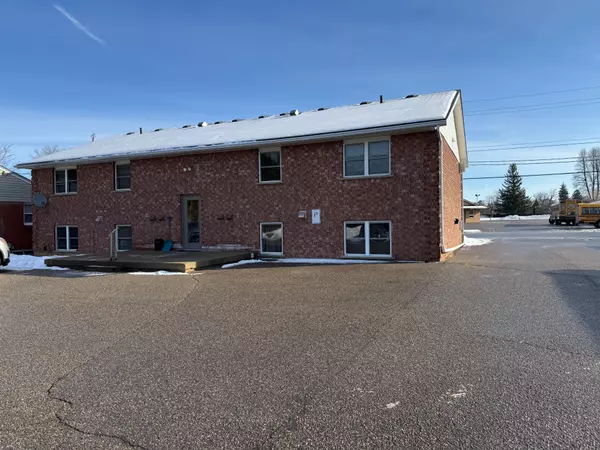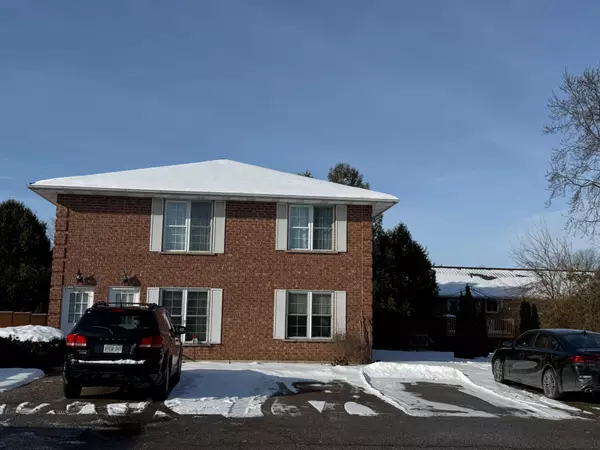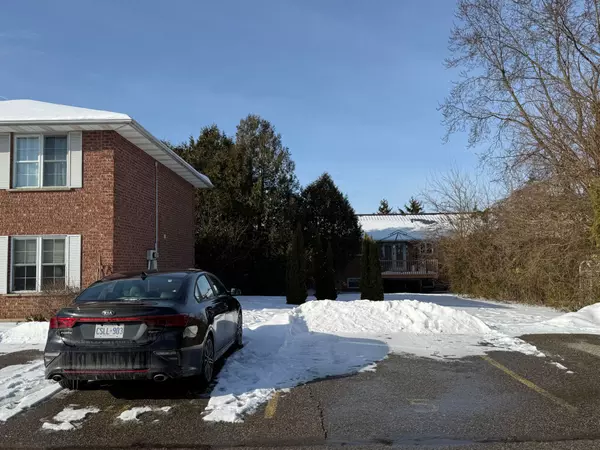12 Beds
7 Baths
12 Beds
7 Baths
Key Details
Property Type Multi-Family
Sub Type Multiplex
Listing Status Active
Purchase Type For Sale
MLS Listing ID X11929987
Style Bungalow-Raised
Bedrooms 12
Annual Tax Amount $7,637
Tax Year 2024
Property Description
Location
Province ON
County Elgin
Community Aylmer
Area Elgin
Zoning R1 B
Region Aylmer
City Region Aylmer
Rooms
Family Room No
Basement Full
Kitchen 6
Separate Den/Office 4
Interior
Interior Features Water Heater Owned, Separate Hydro Meter
Cooling Window Unit(s)
Inclusions 6 stoves, 6 refrigerators, 1 pair coin-operated washer/dryer
Exterior
Parking Features Reserved/Assigned
Garage Spaces 10.0
Pool None
Roof Type Asphalt Shingle
Lot Frontage 93.1
Lot Depth 197.0
Total Parking Spaces 10
Building
Foundation Concrete Block, Poured Concrete
"My job is to find and attract mastery-based agents to the office, protect the culture, and make sure everyone is happy! "

