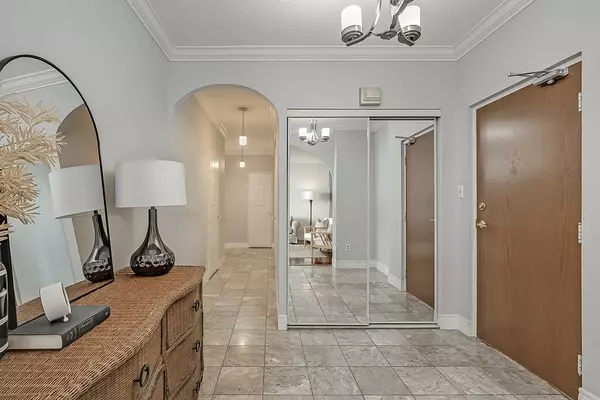2 Beds
2 Baths
2 Beds
2 Baths
Key Details
Property Type Condo
Sub Type Condo Apartment
Listing Status Active
Purchase Type For Sale
Approx. Sqft 1400-1599
Subdivision Appleby
MLS Listing ID W11929956
Style Apartment
Bedrooms 2
HOA Fees $1,198
Annual Tax Amount $3,663
Tax Year 2024
Property Sub-Type Condo Apartment
Property Description
Location
Province ON
County Halton
Community Appleby
Area Halton
Zoning RM4.66
Rooms
Family Room No
Basement None
Kitchen 1
Interior
Interior Features None
Cooling Window Unit(s)
Inclusions Fridge, Stove, Dishwasher, All Window Coverings, All Electrical Light Fixtures
Laundry Coin Operated, Common Area
Exterior
Exterior Feature Landscaped
Parking Features None
Garage Spaces 1.0
Amenities Available Outdoor Pool, Sauna, Visitor Parking, Party Room/Meeting Room, Game Room, Car Wash
Waterfront Description Not Applicable
View Water, Lake
Exposure South
Total Parking Spaces 1
Building
Locker Exclusive
Others
Pets Allowed No
"My job is to find and attract mastery-based agents to the office, protect the culture, and make sure everyone is happy! "






