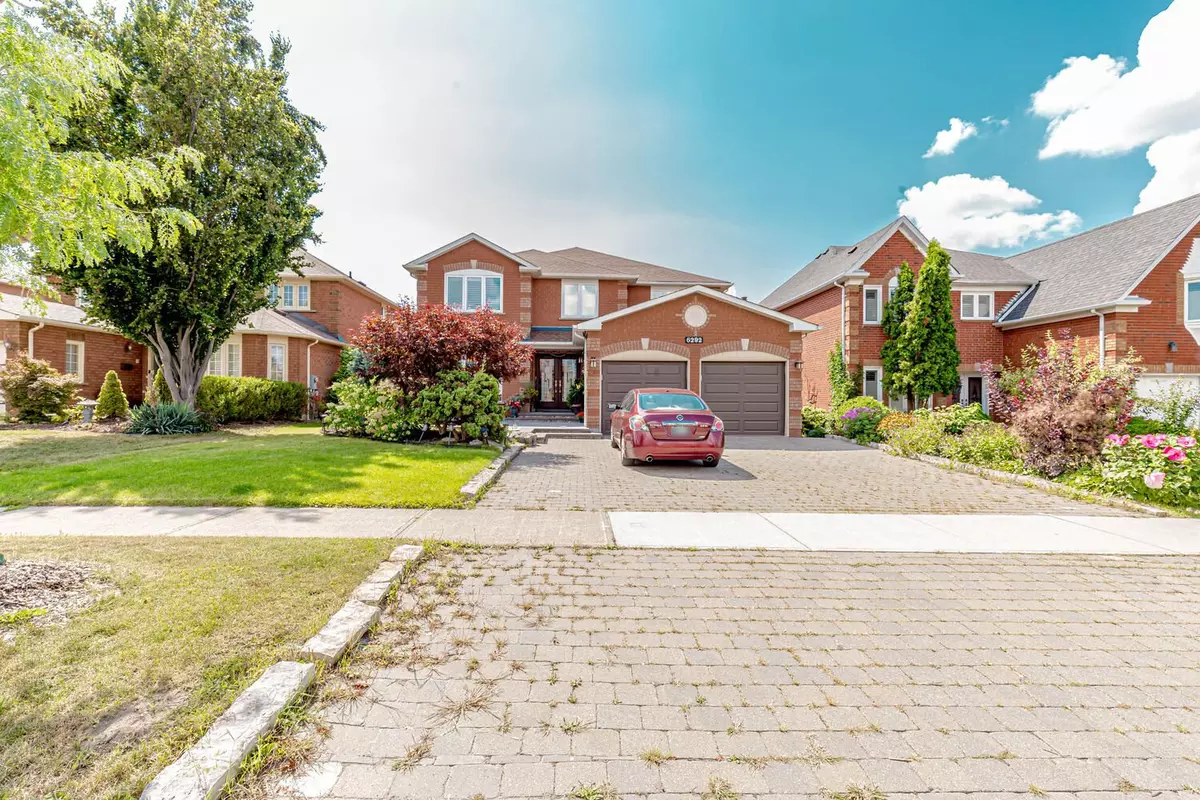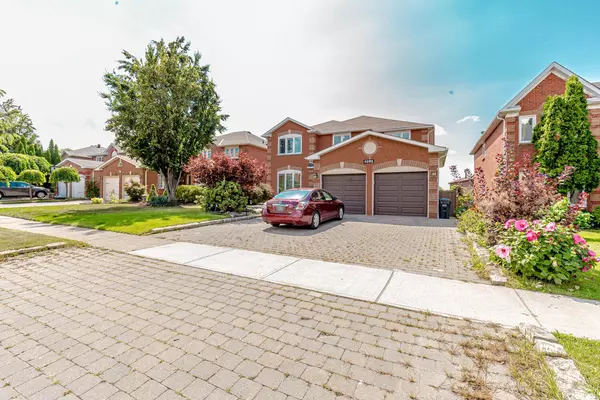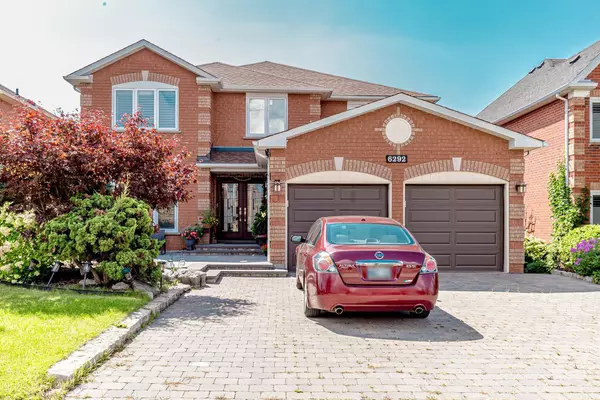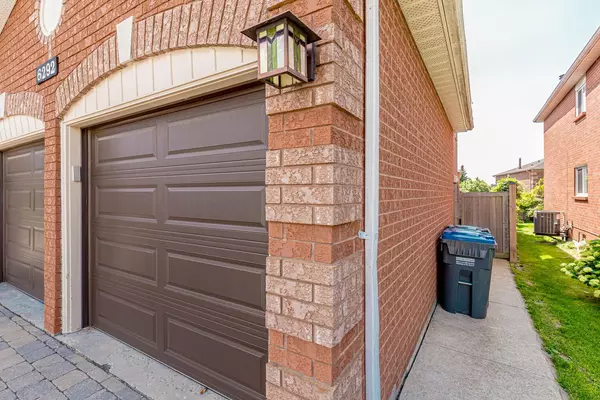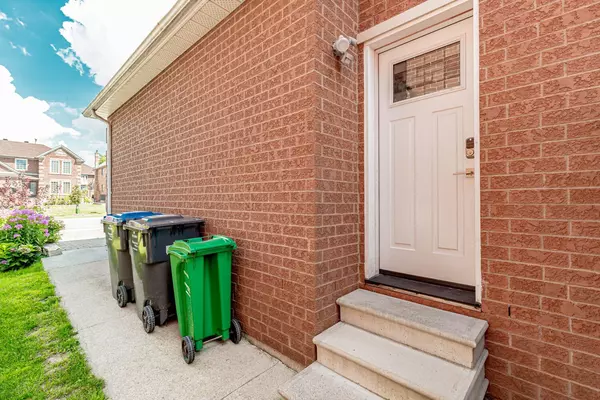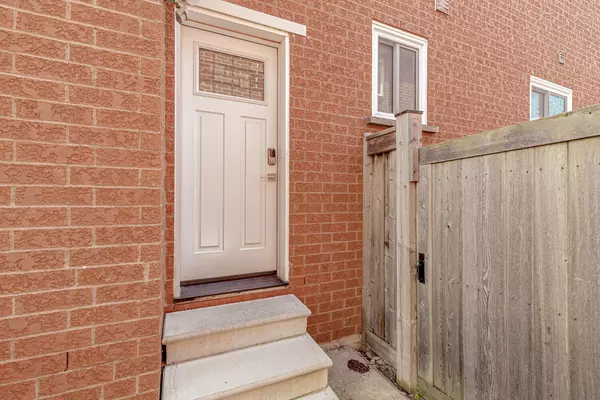REQUEST A TOUR If you would like to see this home without being there in person, select the "Virtual Tour" option and your agent will contact you to discuss available opportunities.
In-PersonVirtual Tour
$ 2,150
2 Beds
1 Bath
$ 2,150
2 Beds
1 Bath
Key Details
Property Type Single Family Home
Sub Type Detached
Listing Status Active
Purchase Type For Rent
Approx. Sqft 1100-1500
Subdivision East Credit
MLS Listing ID W11929910
Style 2-Storey
Bedrooms 2
Property Sub-Type Detached
Property Description
Location ...Location !! Premium Basement in the Most sought after Family Friendly neighbourhood-Heartland location.Two Bed Room very Spacious Legal Basement with Separate Entrance & Separate Laundry for Rent in the premium East Credit Neighbourhood of Mississauga. This Sun filled Bright and very spacious basement of around 1200 square feet comes with a Large Living area, an open concept Family room, Dining room, Kitchen, a huge Master Bedroom and an equally good 2 nd bedroom, a 3 piece washroom and Separate Laundry. The Large Windows in the Family room ensures enough natural Sunlight throughout the day...Close to Britannia Public School, St.Gregory Elementary School, Bancroft Park, Fletchers Creek Trail makes this location so special. Around 3 minutes walk to the nearest bus stop, around 5 minutes by car to Heartland Town Centre, Costco, Walmart Super Centre, Canadian Tire, Indian Restaurants, Banks, Grocery Stores and many more !! Easy Access To Hwy 401, 403 & 407. Excellent Layout .. **EXTRAS** The home is conveniently located steps to excellent schools, trails, shopping at the famous Heartland Centre. Close to the 401, 403 and 407 for easy commuting and so much more! Rent includes all utilities, Internet and 1 Driveway Parking.
Location
Province ON
County Peel
Community East Credit
Area Peel
Rooms
Family Room Yes
Basement Apartment, Finished
Kitchen 1
Interior
Interior Features Other
Cooling Central Air
Fireplace No
Heat Source Gas
Exterior
Parking Features Private
Pool None
Roof Type Shingles
Lot Frontage 49.28
Lot Depth 120.58
Total Parking Spaces 1
Building
Unit Features Golf,Hospital,Library,Public Transit
Foundation Concrete
Listed by THE CANADIAN HOME REALTY INC.
"My job is to find and attract mastery-based agents to the office, protect the culture, and make sure everyone is happy! "

