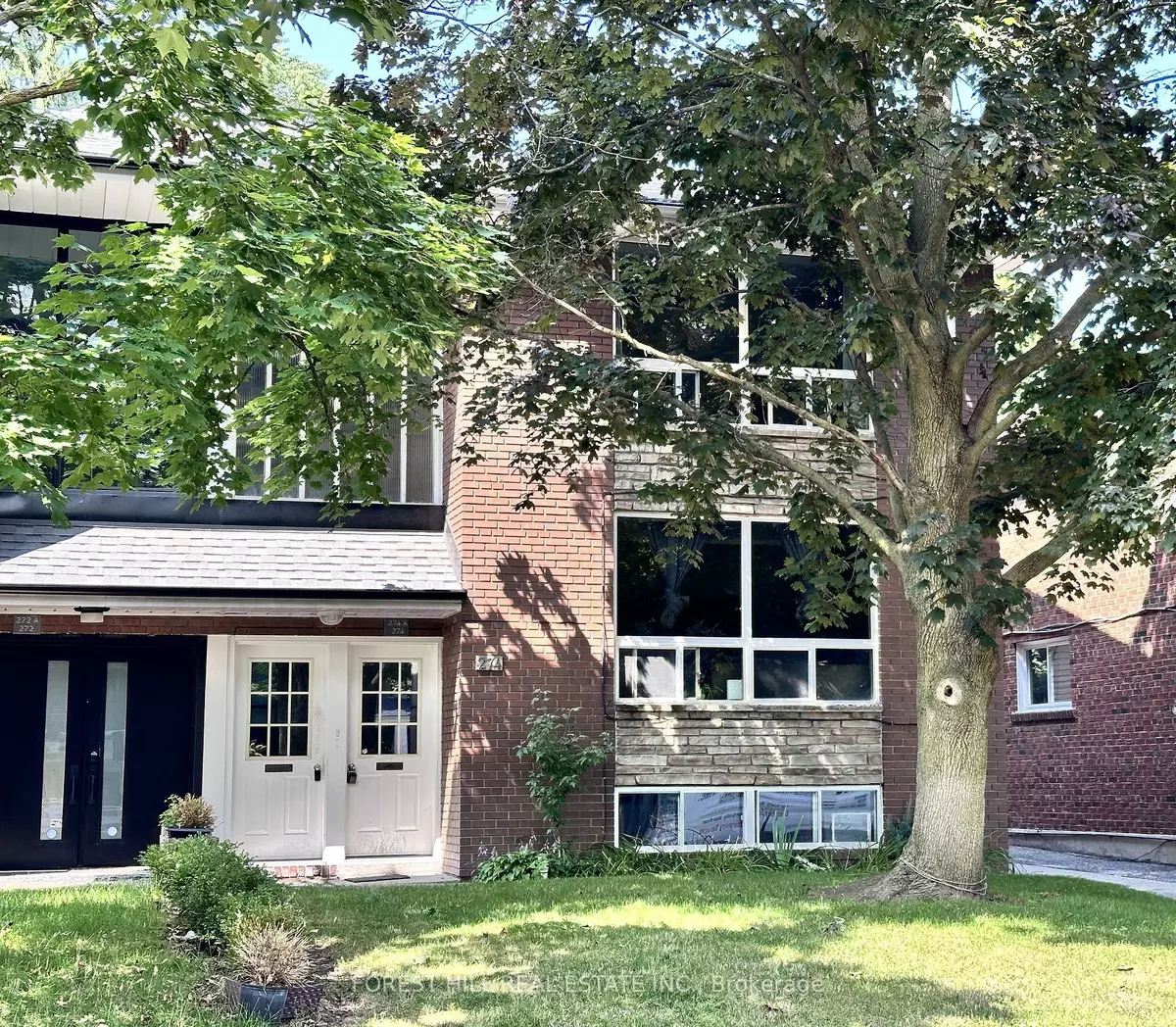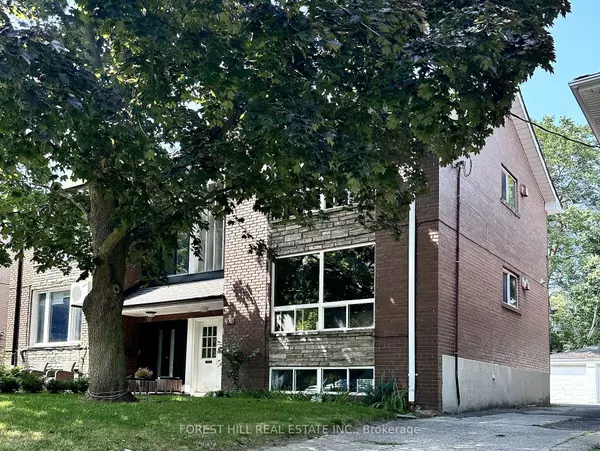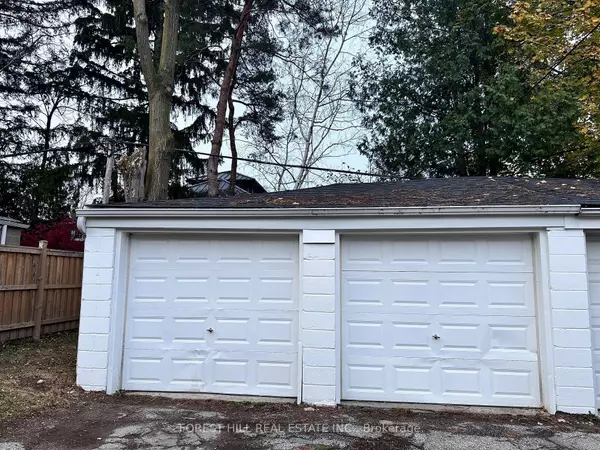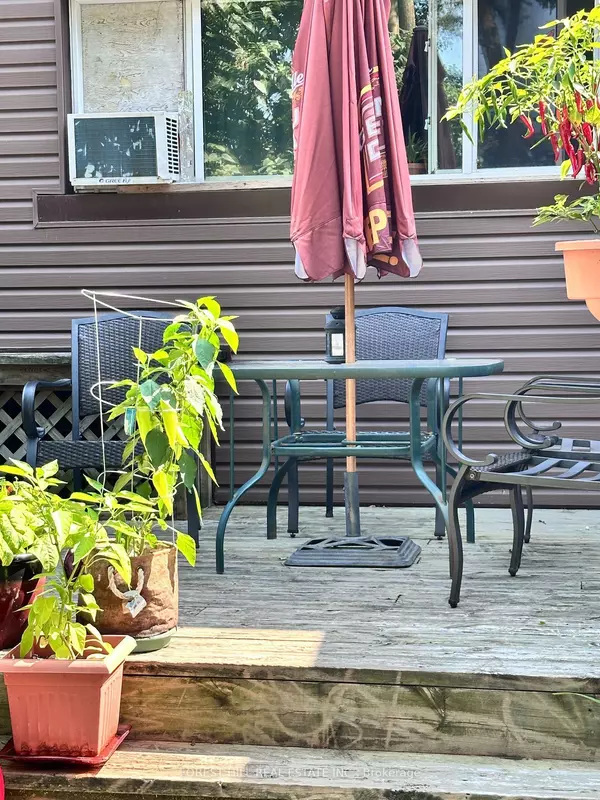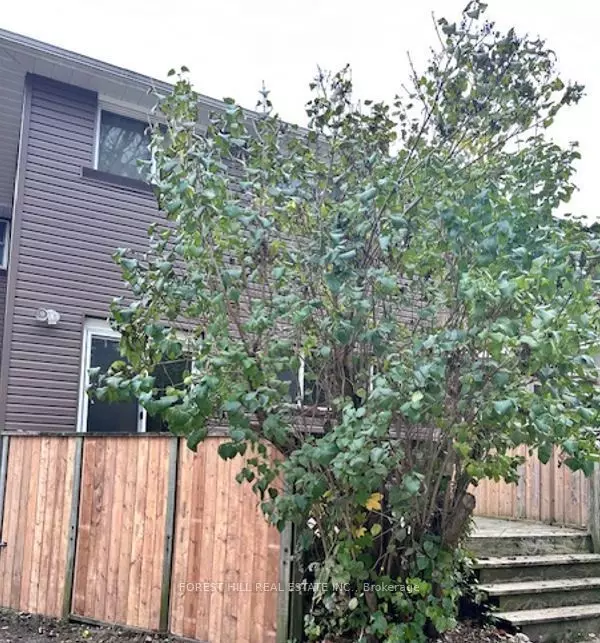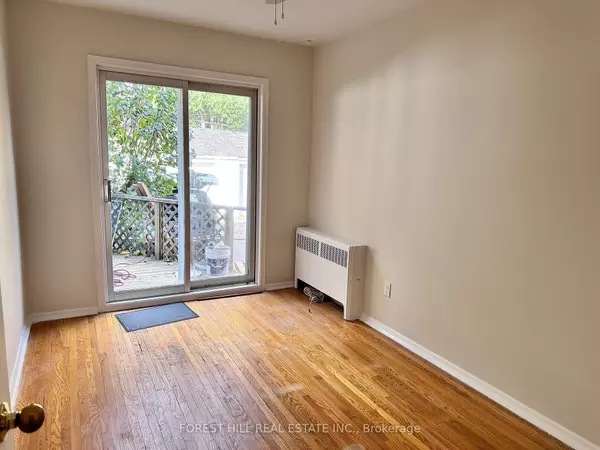REQUEST A TOUR If you would like to see this home without being there in person, select the "Virtual Tour" option and your agent will contact you to discuss available opportunities.
In-PersonVirtual Tour
$ 1,995,000
Est. payment | /mo
4 Beds
3 Baths
$ 1,995,000
Est. payment | /mo
4 Beds
3 Baths
Key Details
Property Type Multi-Family
Sub Type Duplex
Listing Status Active
Purchase Type For Sale
MLS Listing ID C11929616
Style 2-Storey
Bedrooms 4
Annual Tax Amount $7,975
Tax Year 2024
Property Description
Location! Location! Duplex-Semi Two Storey with 2 spacious Apartments plus Basement Suite with Separate Entrance. 2 Garages at Rear of Property. 30'x125' Lot. Several Upgrades in 2019. Appliances included. Second Floor Apartment leased for $2,624. per month. Main Floor Suite Walk-out to Sundeck. Tree-lined Street, East of Mt Pleasant. Walk to Subway Yonge & Lawrence & Shops.
Location
Province ON
County Toronto
Community Lawrence Park North
Area Toronto
Region Lawrence Park North
City Region Lawrence Park North
Rooms
Family Room No
Basement Separate Entrance
Kitchen 3
Separate Den/Office 1
Interior
Interior Features Storage Area Lockers
Cooling None
Fireplace No
Heat Source Gas
Exterior
Parking Features Mutual
Garage Spaces 2.0
Pool None
Roof Type Asphalt Shingle
Lot Depth 125.0
Total Parking Spaces 4
Building
Foundation Concrete Block
Listed by FOREST HILL REAL ESTATE INC.
"My job is to find and attract mastery-based agents to the office, protect the culture, and make sure everyone is happy! "

