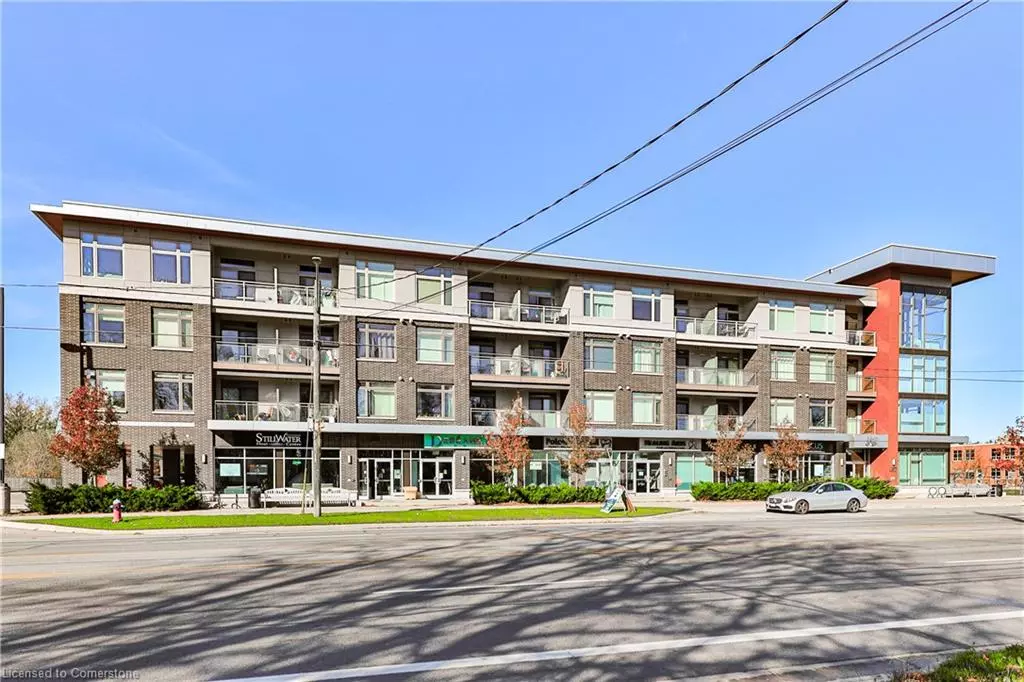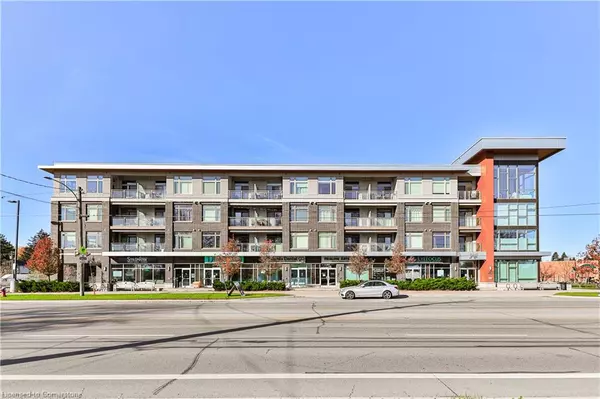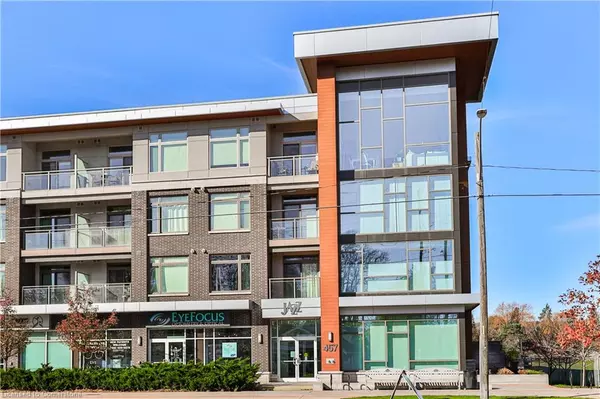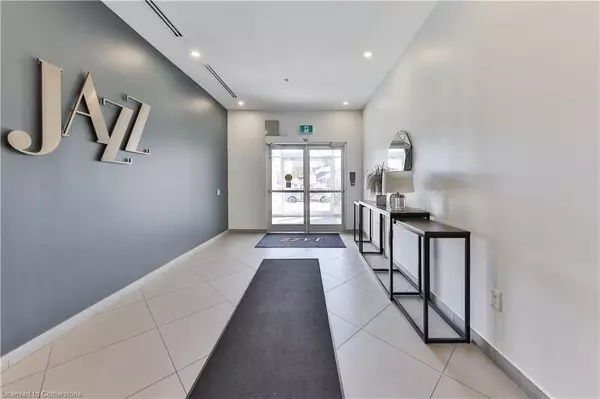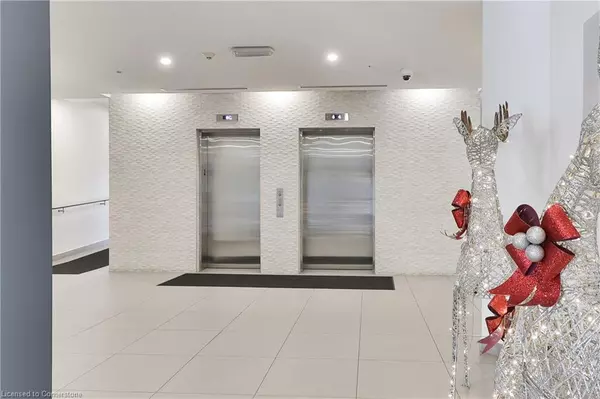1 Bed
1 Bath
770 SqFt
1 Bed
1 Bath
770 SqFt
Key Details
Property Type Condo
Sub Type Condo/Apt Unit
Listing Status Active
Purchase Type For Sale
Square Footage 770 sqft
Price per Sqft $876
MLS Listing ID 40691333
Style 1 Storey/Apt
Bedrooms 1
Full Baths 1
HOA Fees $604/mo
HOA Y/N Yes
Abv Grd Liv Area 770
Originating Board Mississauga
Annual Tax Amount $2,017
Property Description
bedroom plus den; The Den already converted to second bedroom with sliding door
and Large window, showcasing a sleek, modern design with soaring 10' ceilings and
expansive windows that flood the space with natural light, creating an inviting
and airy ambiance within its spacious 770 square foot living space 2) Perched on
the top level boasting breathtaking panoramic views and enhanced privacy,3)
Indulge in impressive amenities, including a gym, a spacious party room complete
with an outdoor patio, and abundant visitor parking, all with low monthly fees
that keep luxury living affordable 4) Ideally located for ultimate convenience
just steps from essential shops, the Aldershot GO Station, and public transit,
providing effortless access to Highways 403, 407, the QEW, and the vibrant urban
lifestyle of downtown Burlington and the Waterfront Trail 5) Complete with one
underground parking space and a private storage locker.
Location
Province ON
County Halton
Area 30 - Burlington
Zoning CH406
Direction King St/Plains Rd
Rooms
Other Rooms Storage
Kitchen 1
Interior
Interior Features High Speed Internet, Auto Garage Door Remote(s), Elevator
Heating Forced Air, Natural Gas
Cooling Central Air
Fireplace No
Window Features Window Coverings
Appliance Built-in Microwave, Dishwasher, Dryer, Refrigerator, Stove, Washer
Laundry In-Suite
Exterior
Exterior Feature Backs on Greenbelt, Balcony, Landscaped
Parking Features Asphalt
Garage Spaces 1.0
Utilities Available Cable Connected, Electricity Connected, Natural Gas Connected
View Y/N true
View Clear, Mountain(s), Panoramic, Park/Greenbelt
Roof Type Flat
Porch Open
Garage Yes
Building
Lot Description Urban, Hospital, Library, Major Highway, Open Spaces, Public Transit, Quiet Area, School Bus Route, Schools, Shopping Nearby
Faces King St/Plains Rd
Foundation Concrete Perimeter
Sewer Sewer (Municipal)
Water Municipal
Architectural Style 1 Storey/Apt
Structure Type Brick
New Construction Yes
Others
HOA Fee Include Insurance,Building Maintenance,Cable TV,Common Elements,Maintenance Grounds,Trash,Snow Removal
Senior Community false
Tax ID 259620104
Ownership Condominium
"My job is to find and attract mastery-based agents to the office, protect the culture, and make sure everyone is happy! "

