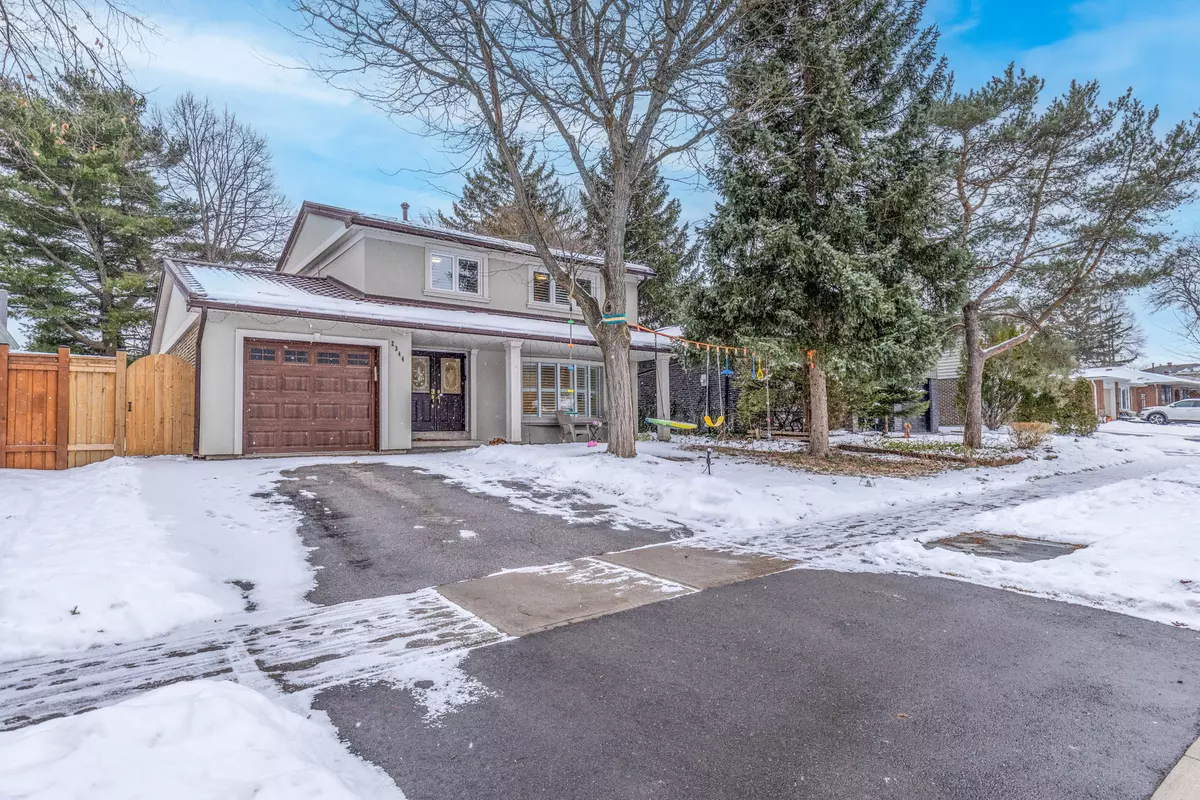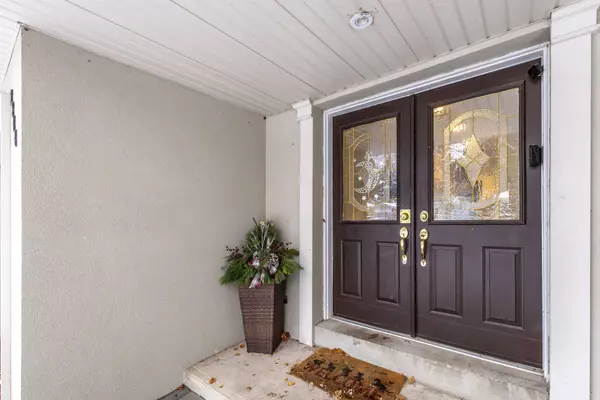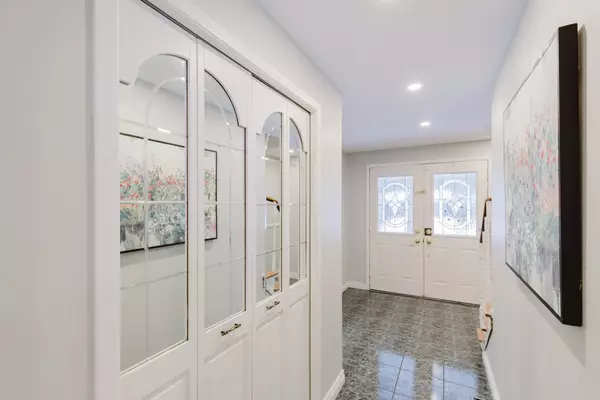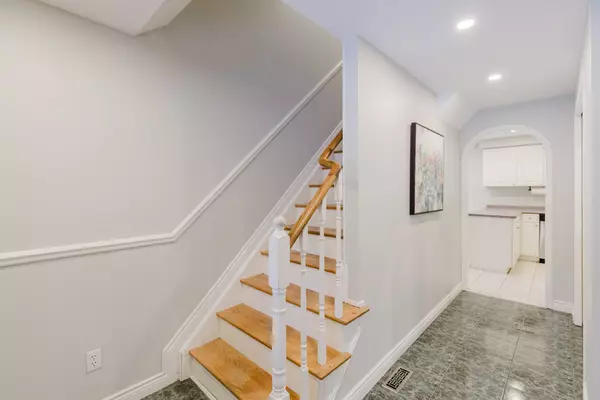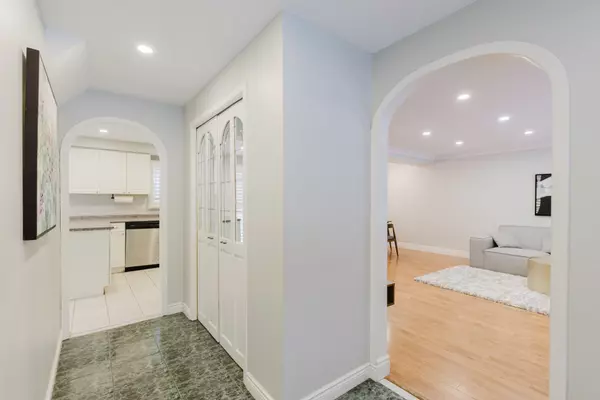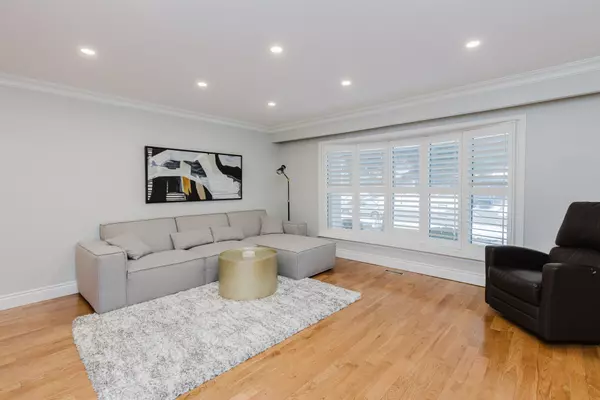4 Beds
4 Baths
4 Beds
4 Baths
Key Details
Property Type Single Family Home
Sub Type Detached
Listing Status Active
Purchase Type For Sale
MLS Listing ID W11929299
Style 2-Storey
Bedrooms 4
Annual Tax Amount $5,491
Tax Year 2024
Property Description
Location
Province ON
County Halton
Community 1006 - Fd Ford
Area Halton
Region 1006 - FD Ford
City Region 1006 - FD Ford
Rooms
Family Room Yes
Basement Finished
Kitchen 1
Separate Den/Office 1
Interior
Interior Features Carpet Free
Cooling Central Air
Fireplace No
Heat Source Gas
Exterior
Parking Features Private
Garage Spaces 2.0
Pool None
Roof Type Asphalt Shingle
Topography Flat
Lot Depth 100.16
Total Parking Spaces 3
Building
Unit Features Lake/Pond,Park,Public Transit
Foundation Concrete
"My job is to find and attract mastery-based agents to the office, protect the culture, and make sure everyone is happy! "

