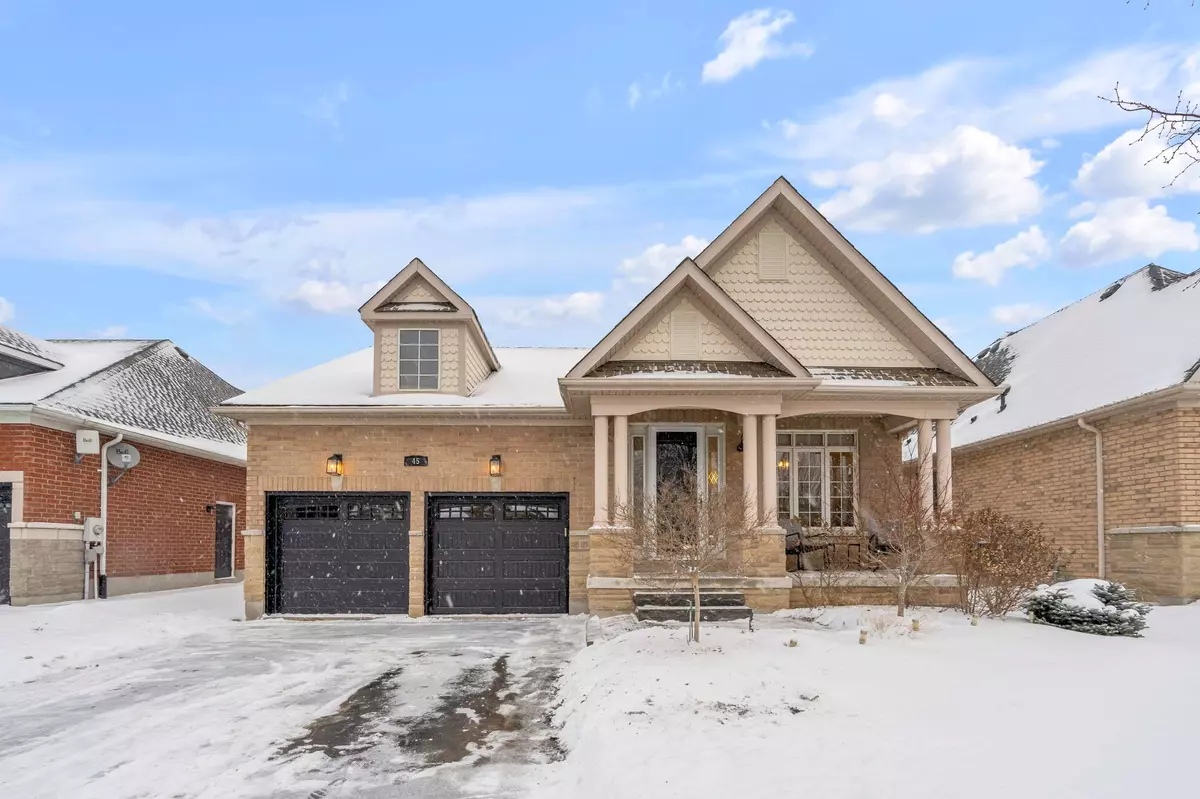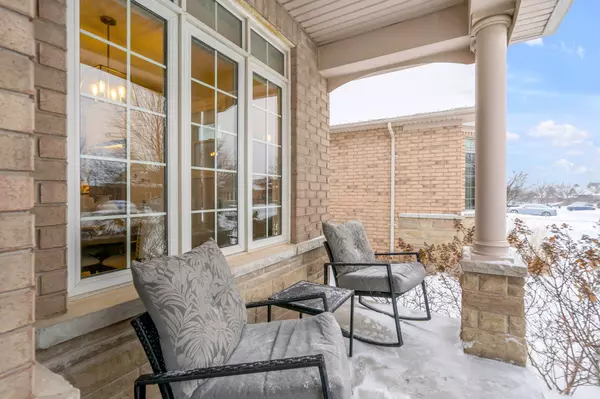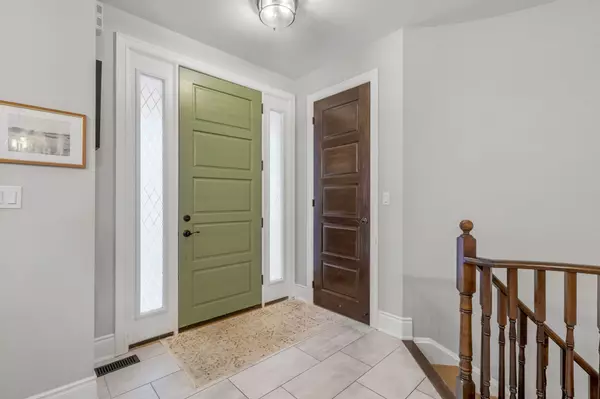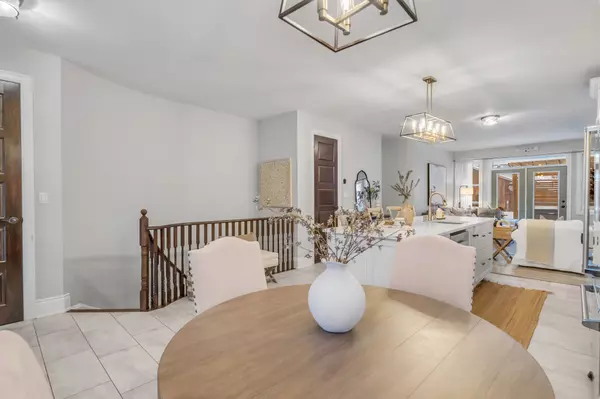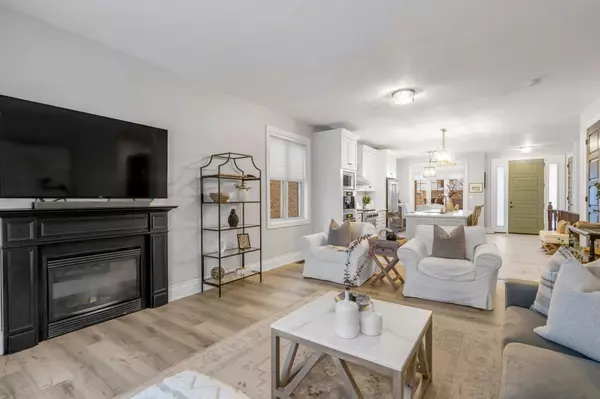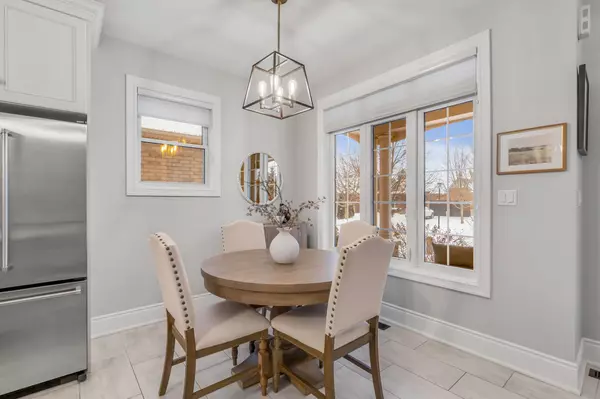2 Beds
2 Baths
2 Beds
2 Baths
Key Details
Property Type Single Family Home
Sub Type Detached
Listing Status Active
Purchase Type For Sale
MLS Listing ID X11929133
Style Bungalow
Bedrooms 2
Annual Tax Amount $5,538
Tax Year 2024
Property Description
Location
Province ON
County Wellington
Community Aberfoyle
Area Wellington
Region Aberfoyle
City Region Aberfoyle
Rooms
Family Room No
Basement Finished
Kitchen 1
Separate Den/Office 2
Interior
Interior Features Water Softener
Cooling Central Air
Fireplaces Type Natural Gas
Fireplace No
Heat Source Gas
Exterior
Exterior Feature Hot Tub, Lawn Sprinkler System
Parking Features Private Double
Garage Spaces 4.0
Pool None
Roof Type Asphalt Shingle
Lot Depth 151.0
Total Parking Spaces 6
Building
Unit Features Golf,Greenbelt/Conservation,Wooded/Treed
Foundation Poured Concrete
"My job is to find and attract mastery-based agents to the office, protect the culture, and make sure everyone is happy! "

