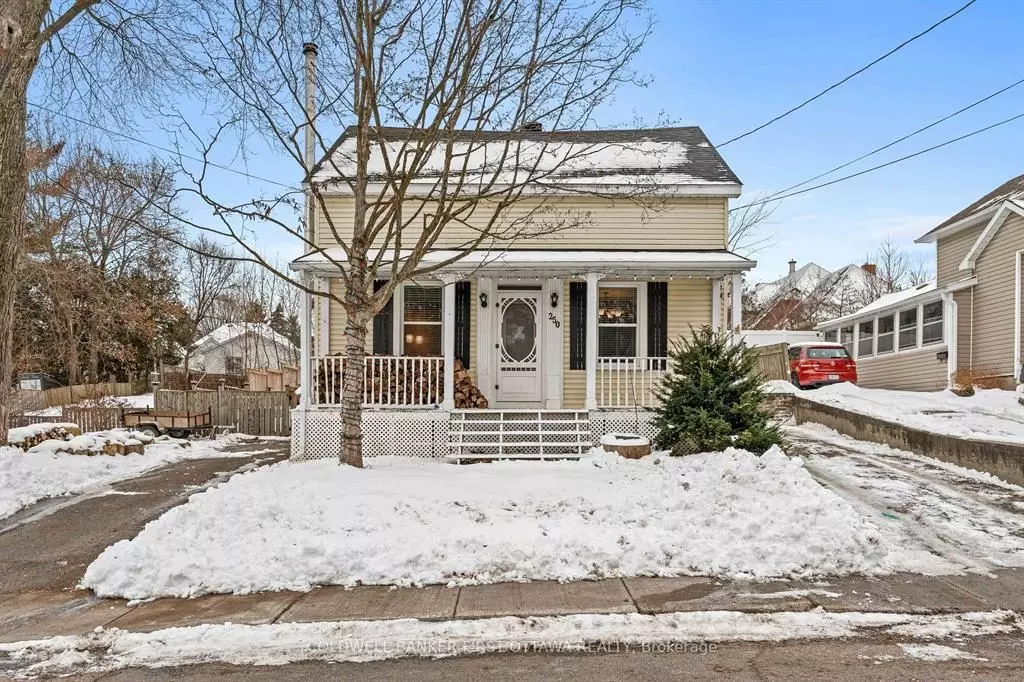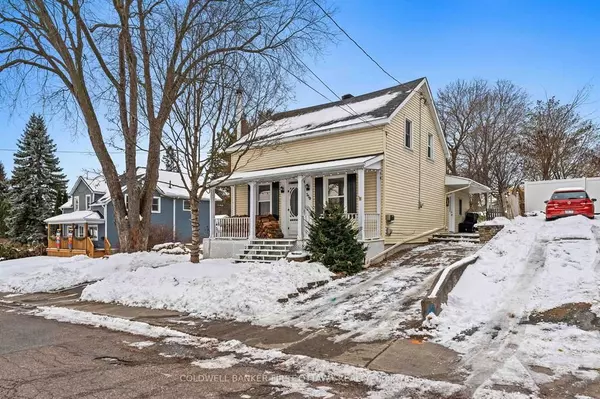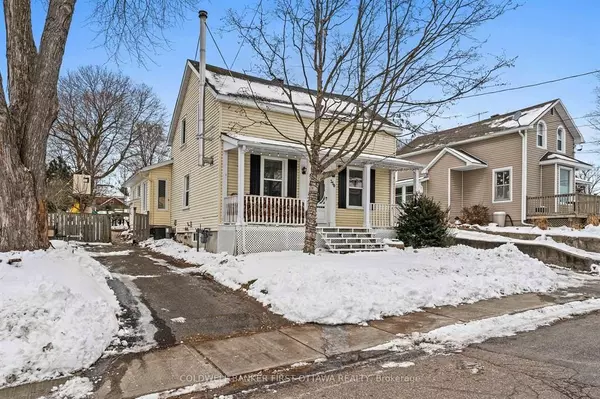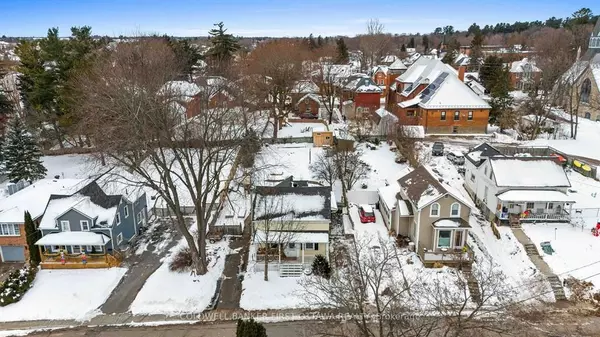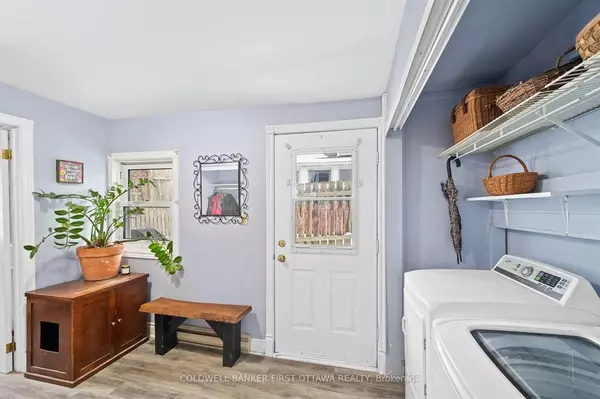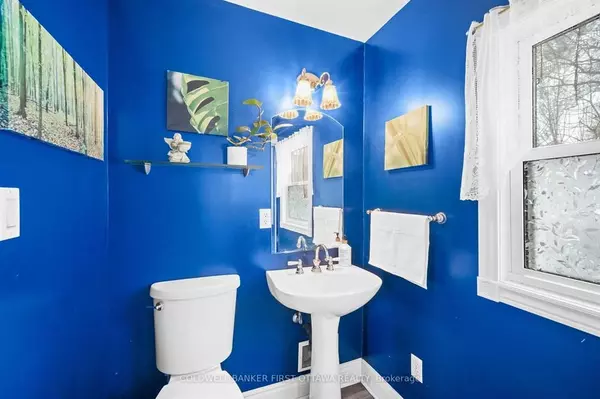REQUEST A TOUR If you would like to see this home without being there in person, select the "Virtual Tour" option and your agent will contact you to discuss available opportunities.
In-PersonVirtual Tour
$ 499,000
Est. payment | /mo
4 Beds
2 Baths
$ 499,000
Est. payment | /mo
4 Beds
2 Baths
Key Details
Property Type Single Family Home
Sub Type Detached
Listing Status Active
Purchase Type For Sale
MLS Listing ID X11928666
Style 1 1/2 Storey
Bedrooms 4
Annual Tax Amount $3,200
Tax Year 2024
Property Description
Nestled in a sought-after neighborhood with picturesque views of the Ottawa River, this charming home offers unparalleled convenience, just steps from downtown, schools, library, parks, hospital, churches, quaint coffee shops, a marina, boat launch, fishing, scenic walking trails, including old growth forest. The main level boasts an inviting open-concept layout, highlighted by a wood burning fireplace, spacious kitchen with granite countertops, and abundant cabinetry. The kitchen seamlessly connects to a generous walkout patio deck with an electric awning, perfect for outdoor entertaining. A sunroom addition (2011) provides a serene space for reading or a secluded home office coupled with a cozy gas fireplace. This level is further enhanced by a well-appointed mudroom, a convenient laundry area, and a powder room. Upstairs, you'll find three cozy bedrooms along with a versatile flex space, ideal as a recreation room, fitness studio, office, children's playroom, or extra bedroom. The large main bathroom features a skylight and a soaker tub. Situated on an expansive, landscaped lot with a fenced yard. Large green space, backyard oasis with several flowering fruit trees, a raspberry patch, and garden spaces. The property includes a newly built workshop and a shed, interlock pathways and a driveway (2014), plus an additional paved driveway (2010). The dry basement offers ample storage and serves as a potential workshop. Other notable updates include a new furnace (2023) and AC, and a roof replacement (2012). Fireplace in the sunroom is gas, and a new wood burning fireplace that was installed in the living room 2 years ago. Brand new workshop in the backyard, built summer 2024. This home is a perfect blend of character, functionality, and location ready to welcome you home.
Location
Province ON
County Renfrew
Community 550 - Arnprior
Area Renfrew
Region 550 - Arnprior
City Region 550 - Arnprior
Rooms
Family Room Yes
Basement Crawl Space, Full
Kitchen 0
Interior
Interior Features Water Softener
Cooling Central Air
Exterior
Parking Features Other
Garage Spaces 4.0
Pool None
Roof Type Asphalt Shingle
Lot Frontage 150.0
Lot Depth 56.25
Total Parking Spaces 4
Building
Foundation Concrete, Stone
Listed by COLDWELL BANKER FIRST OTTAWA REALTY
"My job is to find and attract mastery-based agents to the office, protect the culture, and make sure everyone is happy! "

