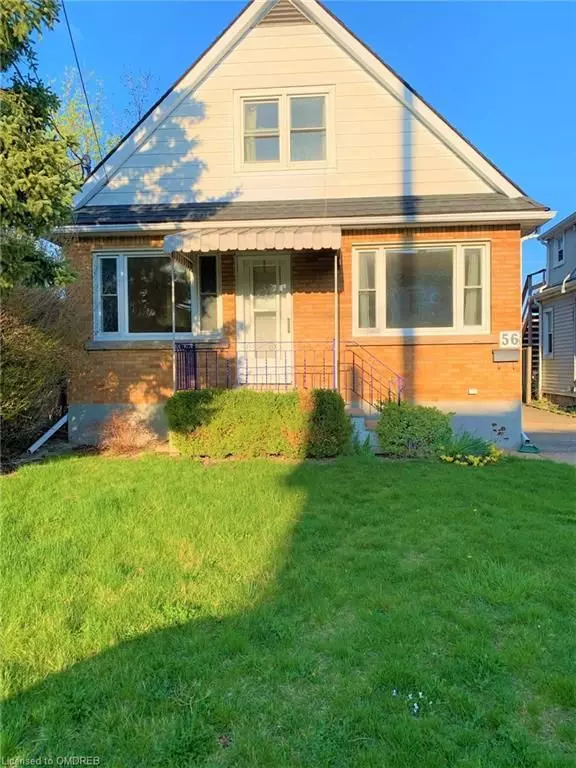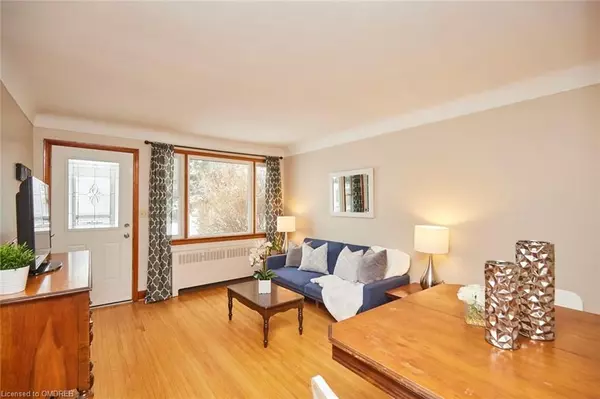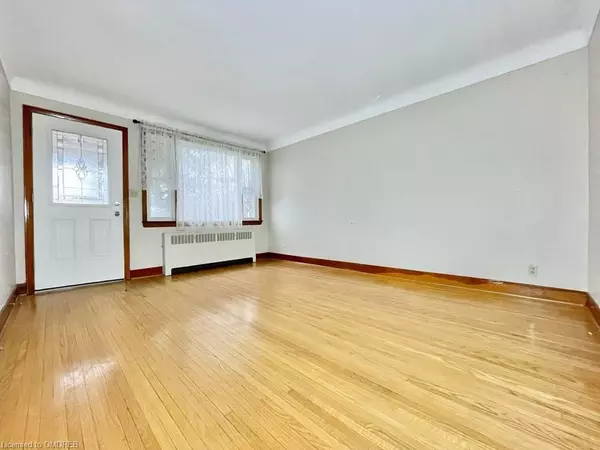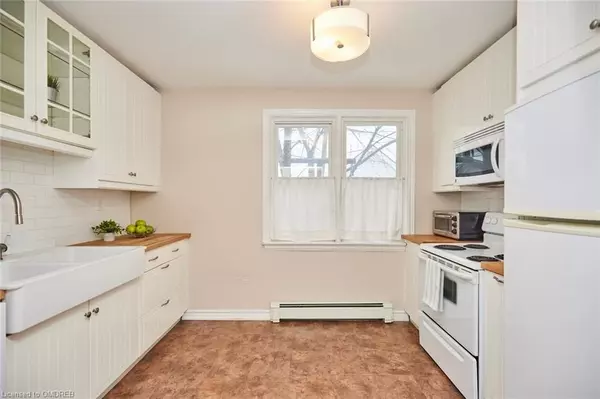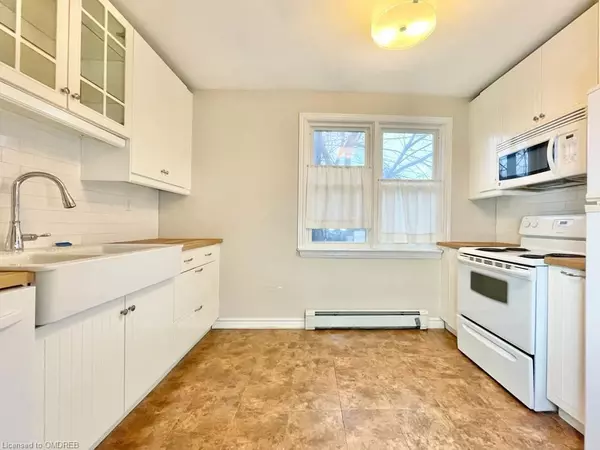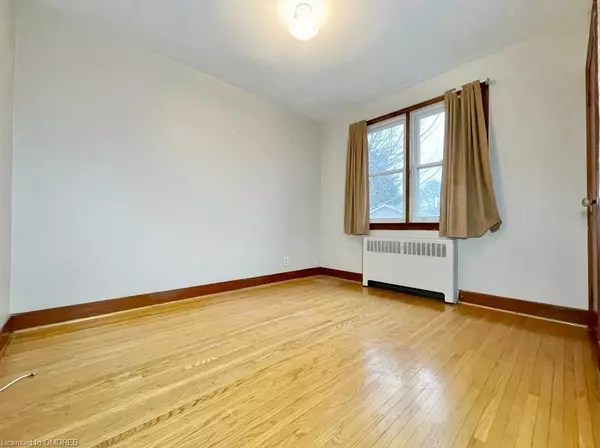REQUEST A TOUR If you would like to see this home without being there in person, select the "Virtual Tour" option and your agent will contact you to discuss available opportunities.
In-PersonVirtual Tour
$ 1,875
3 Beds
1 Bath
$ 1,875
3 Beds
1 Bath
Key Details
Property Type Single Family Home
Sub Type Detached
Listing Status Active
Purchase Type For Rent
Approx. Sqft 700-1100
MLS Listing ID X11928673
Style 1 1/2 Storey
Bedrooms 3
Property Description
Introducing 56 Marlborough Ave, a 3 bedroom main floor unit nestled in a mature neighborhood, offering the perfect blend of comfort and convenience. This delightful main floor apartment boasts three cozy bedrooms, providing ample space for both relaxation and productivity. Situated in close proximity to a plethora of amenities, including the renowned St. Joseph's Bakery, hailed for its delectable offerings, residents are treated to the best of city living without sacrificing the tranquility of suburban life. The apartment features a well-appointed kitchen complete with fridge, stove, dishwasher, and microwave as well as a washroom with a bathtub for relaxation and rejuvenation. The front entrance and porch provide a private oasis for enjoying the fresh air, while the shared backyard offers opportunities for outdoor gatherings and leisure activities. Convenience is key with on-site laundry facilities and parking with driveway access provides secure accommodation. One parking spot and shared laundry in basement.Tenant to pay only hydro (Separate Hydro Meters)
Location
Province ON
County Niagara
Community 445 - Facer
Area Niagara
Region 445 - Facer
City Region 445 - Facer
Rooms
Family Room No
Basement None
Kitchen 1
Interior
Interior Features Separate Hydro Meter
Cooling None
Fireplace No
Heat Source Gas
Exterior
Parking Features Private
Garage Spaces 1.0
Pool None
Roof Type Asphalt Shingle
Lot Depth 116.0
Total Parking Spaces 1
Building
Unit Features Hospital,Park,Place Of Worship,Public Transit,School
Foundation Concrete Block
Listed by SUTTON GROUP - SUMMIT REALTY INC.
"My job is to find and attract mastery-based agents to the office, protect the culture, and make sure everyone is happy! "

