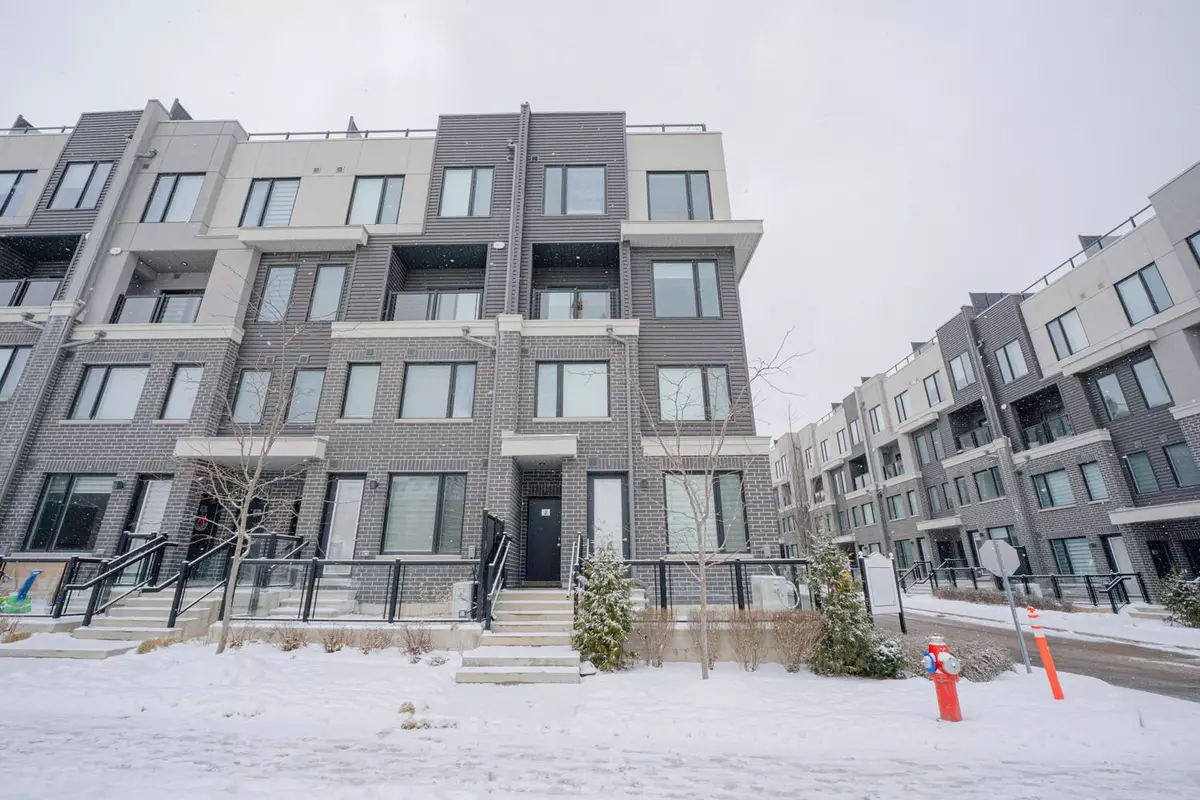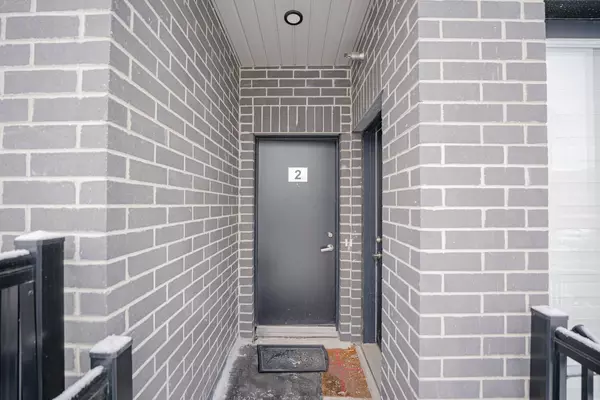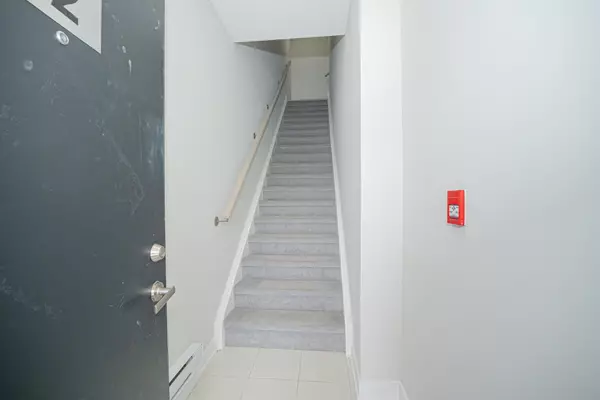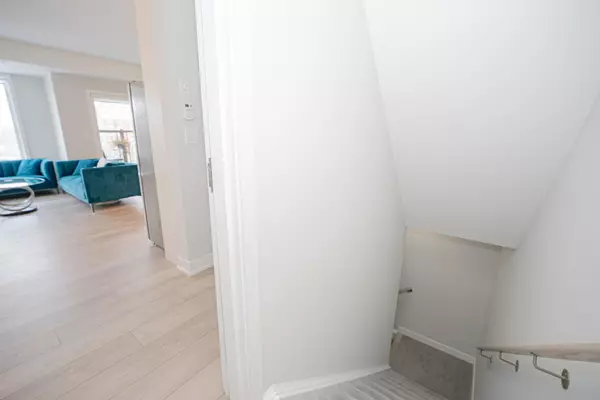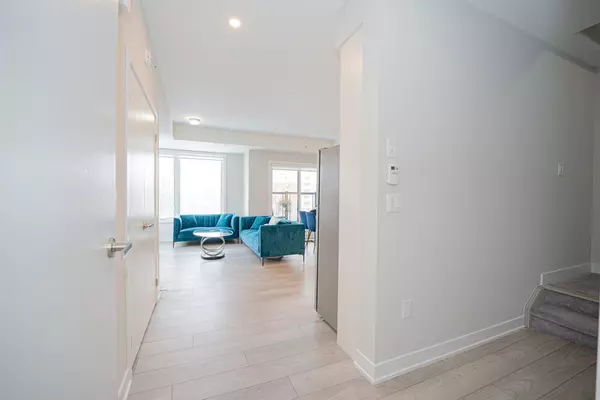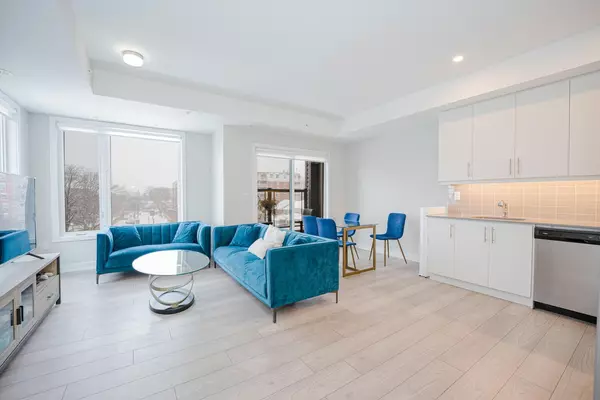2 Beds
3 Baths
2 Beds
3 Baths
Key Details
Property Type Condo, Townhouse
Sub Type Condo Townhouse
Listing Status Active
Purchase Type For Sale
Approx. Sqft 1200-1399
Subdivision Erin Mills
MLS Listing ID W11928421
Style Stacked Townhouse
Bedrooms 2
HOA Fees $433
Annual Tax Amount $4,259
Tax Year 2024
Property Sub-Type Condo Townhouse
Property Description
Location
Province ON
County Peel
Community Erin Mills
Area Peel
Rooms
Family Room No
Basement None
Kitchen 1
Interior
Interior Features Water Heater
Cooling Central Air
Fireplace No
Heat Source Gas
Exterior
Parking Features Underground
Garage Spaces 1.0
Exposure East
Total Parking Spaces 1
Building
Story 1
Locker Owned
Others
Pets Allowed Restricted
Virtual Tour https://www.youtube.com/watch?v=m-5bsnQdEgY
"My job is to find and attract mastery-based agents to the office, protect the culture, and make sure everyone is happy! "

