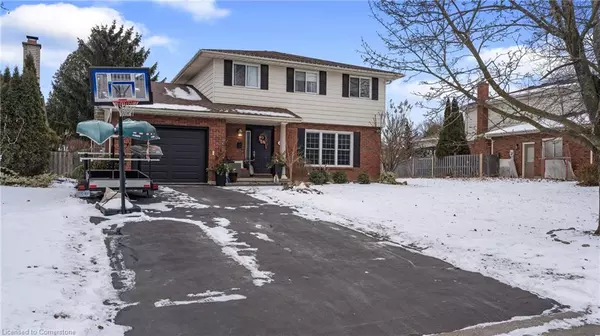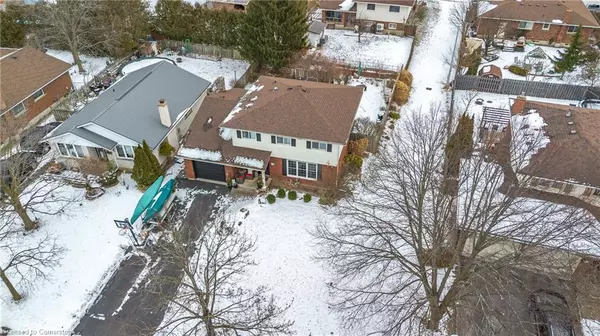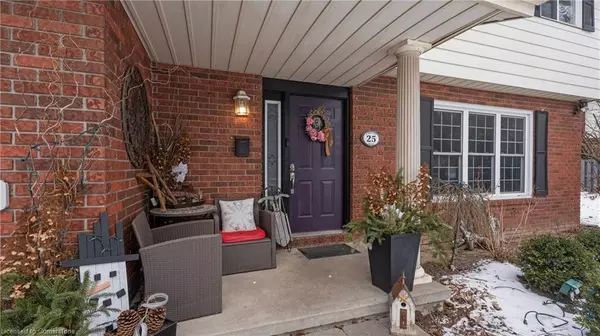5 Beds
3 Baths
1,712 SqFt
5 Beds
3 Baths
1,712 SqFt
Key Details
Property Type Single Family Home
Sub Type Single Family Residence
Listing Status Active
Purchase Type For Sale
Square Footage 1,712 sqft
Price per Sqft $402
MLS Listing ID 40689770
Style Two Story
Bedrooms 5
Full Baths 2
Half Baths 1
Abv Grd Liv Area 2,173
Originating Board Simcoe
Year Built 1979
Annual Tax Amount $3,636
Lot Size 6,272 Sqft
Acres 0.144
Property Description
Step inside to find a thoughtfully designed main floor that includes a large kitchen with new countertops and an island, ideal for culinary enthusiasts. The separate dining room is perfect for entertaining. Main floor and second floor has engineer hardwood. The cozy family room, complete with a new gas insert fireplace, provides a warm and inviting space for relaxation with patio doors that lead you to a backyard oasis. The fully fenced backyard features a large composite deck that overlooks beautifully landscaped gardens, creating a serene outdoor retreat. Enjoy evenings soaking in the hot tub, perfect for unwinding on chilly nights. Plus, a full recreational room downstairs adds even more space for leisure and entertainment. Plenty of storage space in utility room with built in shelves and a workbench. Recent updates include insulation and new windows in the basement (2024), new garage door and rebuilt chimney from top to bottom. Additional features include a gas furnace, central vacuum system, and reliable internet service from Eastlink. Don't miss your chance to own this beautiful property! Come see why Norfolk County is one of the most unique municipalities in s/w Ontario with close proximity to white sandy beaches, fresh summer produce, many golf courses and so much more.
Location
Province ON
County Norfolk
Area Town Of Simcoe
Zoning R1-A
Direction Donly Drive to Berkley Crescent right onto Carriage Road house is on the right
Rooms
Other Rooms Shed(s)
Basement Full, Partially Finished
Kitchen 1
Interior
Interior Features High Speed Internet, Central Vacuum, Auto Garage Door Remote(s)
Heating Fireplace-Gas, Forced Air, Natural Gas
Cooling Central Air
Fireplaces Number 1
Fireplaces Type Family Room, Gas
Fireplace Yes
Window Features Window Coverings
Appliance Water Softener, Dishwasher, Dryer, Refrigerator, Stove, Washer
Laundry In Basement
Exterior
Exterior Feature Year Round Living
Parking Features Attached Garage, Garage Door Opener, Asphalt
Garage Spaces 1.0
Fence Full
Utilities Available Cell Service, Electricity Connected, Garbage/Sanitary Collection, Natural Gas Connected, Recycling Pickup, Phone Connected
Roof Type Asphalt Shing
Porch Deck
Lot Frontage 48.8
Garage Yes
Building
Lot Description Urban, Playground Nearby, Quiet Area, School Bus Route, Schools, Shopping Nearby
Faces Donly Drive to Berkley Crescent right onto Carriage Road house is on the right
Foundation Poured Concrete
Sewer Sewer (Municipal)
Water Municipal-Metered
Architectural Style Two Story
Structure Type Brick,Vinyl Siding
New Construction No
Schools
Elementary Schools Lynnwood/St Joseph
High Schools Scs Or Ht
Others
Senior Community false
Tax ID 502320140
Ownership Freehold/None
"My job is to find and attract mastery-based agents to the office, protect the culture, and make sure everyone is happy! "






