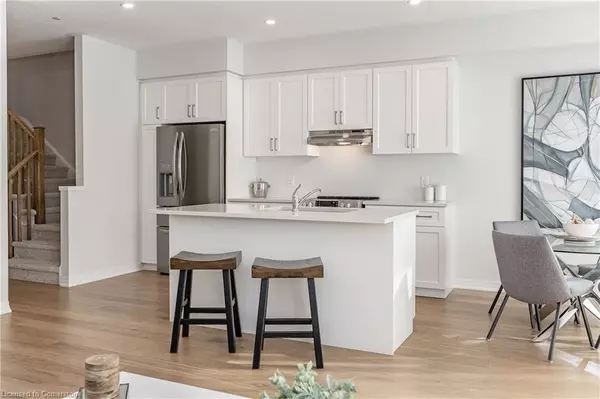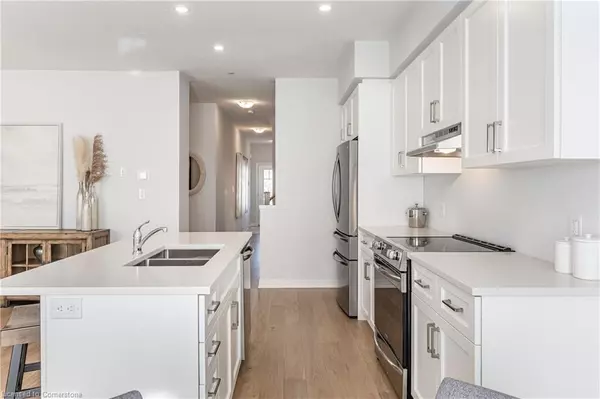4 Beds
3 Baths
1,739 SqFt
4 Beds
3 Baths
1,739 SqFt
Key Details
Property Type Single Family Home
Sub Type Single Family Residence
Listing Status Active
Purchase Type For Sale
Square Footage 1,739 sqft
Price per Sqft $465
MLS Listing ID 40691155
Style Two Story
Bedrooms 4
Full Baths 3
Abv Grd Liv Area 1,739
Originating Board Hamilton - Burlington
Year Built 2023
Annual Tax Amount $5,786
Property Description
Location
Province ON
County Niagara
Area St. Catharines
Zoning Residential
Direction Broadway Ave. - Parkside Dr. - Bromley Dr.
Rooms
Basement Full, Unfinished
Kitchen 1
Interior
Heating Forced Air
Cooling Central Air
Fireplace No
Appliance Water Heater
Exterior
Parking Features Attached Garage, Asphalt
Garage Spaces 1.0
Waterfront Description Lake/Pond
Roof Type Asphalt Shing
Lot Frontage 30.74
Lot Depth 100.33
Garage Yes
Building
Lot Description Urban, Beach, Library, Park, Public Transit, Quiet Area, Rec./Community Centre, Schools
Faces Broadway Ave. - Parkside Dr. - Bromley Dr.
Foundation Poured Concrete
Sewer Sewer (Municipal)
Water Municipal
Architectural Style Two Story
Structure Type Shingle Siding,Stone,Vinyl Siding
New Construction Yes
Others
Senior Community false
Ownership Freehold/None
"My job is to find and attract mastery-based agents to the office, protect the culture, and make sure everyone is happy! "






