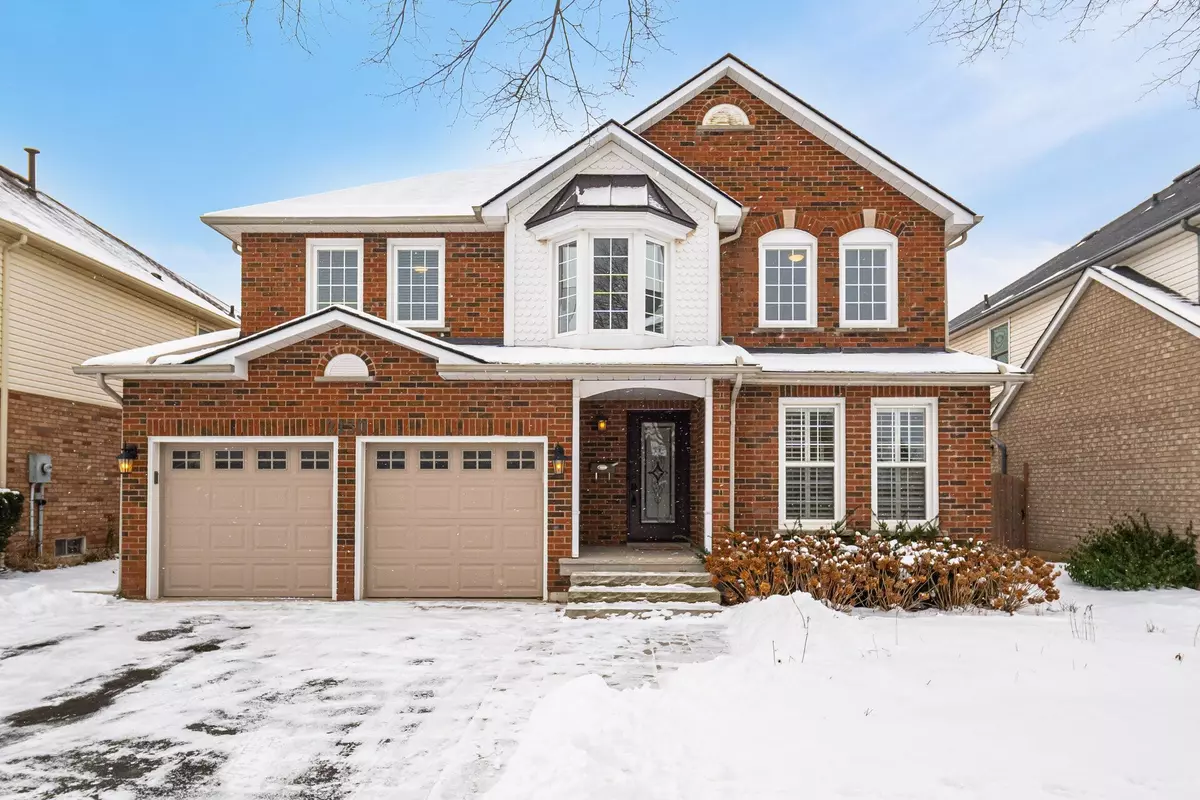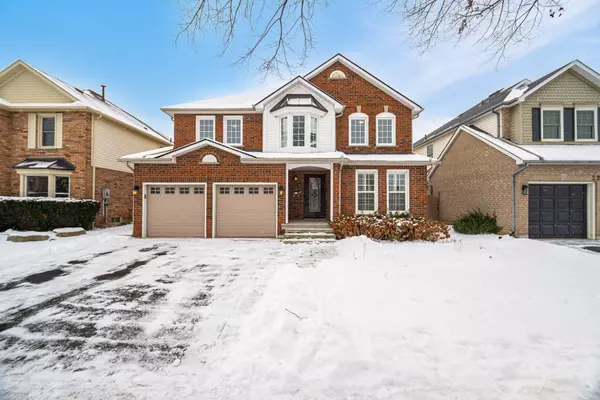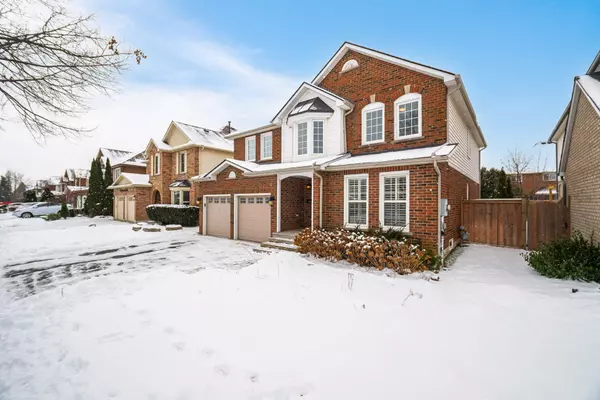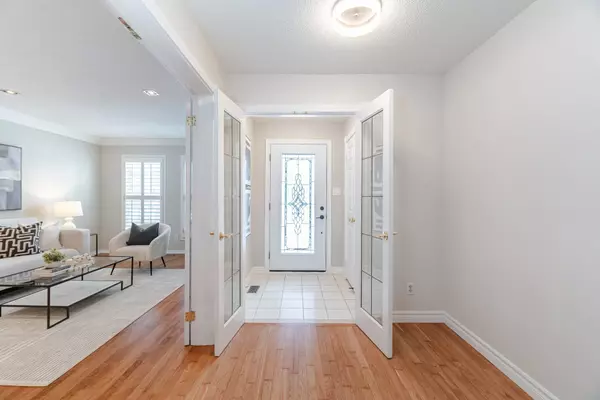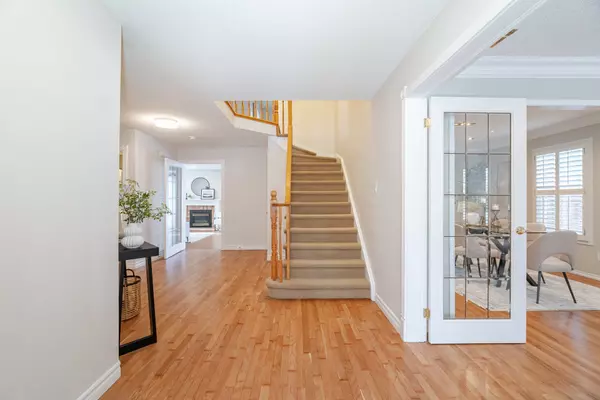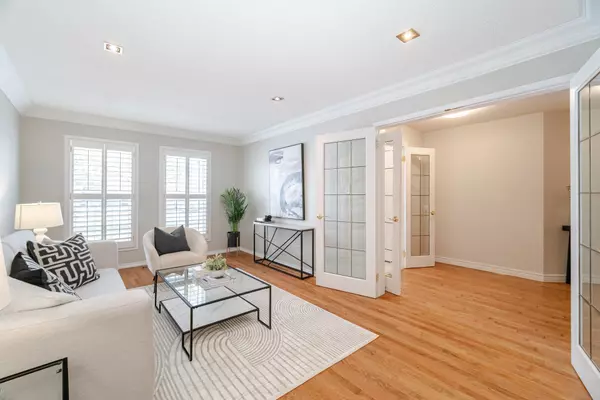4 Beds
5 Baths
4 Beds
5 Baths
Key Details
Property Type Single Family Home
Sub Type Detached
Listing Status Active
Purchase Type For Sale
Approx. Sqft 2500-3000
MLS Listing ID W11927829
Style 2-Storey
Bedrooms 4
Annual Tax Amount $7,822
Tax Year 2024
Property Description
Location
Province ON
County Halton
Community Rose
Area Halton
Region Rose
City Region Rose
Rooms
Family Room No
Basement Full, Finished
Kitchen 1
Separate Den/Office 1
Interior
Interior Features Auto Garage Door Remote
Cooling Central Air
Fireplaces Type Natural Gas
Fireplace Yes
Heat Source Gas
Exterior
Exterior Feature Deck
Parking Features Private Double
Garage Spaces 2.0
Pool None
Roof Type Asphalt Shingle
Lot Depth 116.89
Total Parking Spaces 4
Building
Unit Features Golf,Park,School,Rec./Commun.Centre,Public Transit
Foundation Poured Concrete
"My job is to find and attract mastery-based agents to the office, protect the culture, and make sure everyone is happy! "

