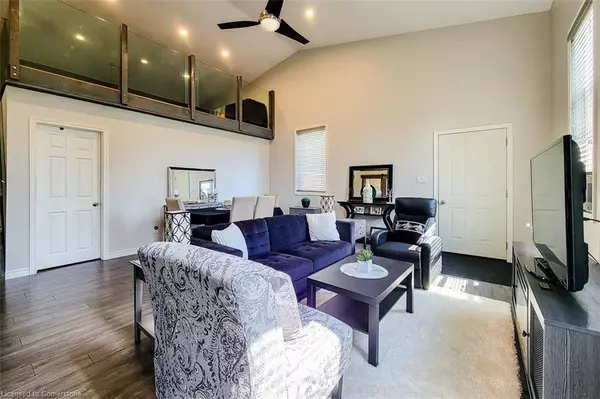2 Beds
1 Bath
1,064 SqFt
2 Beds
1 Bath
1,064 SqFt
Key Details
Property Type Single Family Home
Sub Type Single Family Residence
Listing Status Active
Purchase Type For Sale
Square Footage 1,064 sqft
Price per Sqft $469
MLS Listing ID 40691103
Style Bungaloft
Bedrooms 2
Full Baths 1
Abv Grd Liv Area 1,064
Originating Board Hamilton - Burlington
Year Built 1960
Annual Tax Amount $1,989
Property Sub-Type Single Family Residence
Property Description
This stunning year-round retreat on Lake Erie offers the perfect mix of comfort and modern style. Fully renovated in 2017, it's ready for you to enjoy without any updates or repairs needed.
Imagine starting your mornings with peaceful lake views from the cozy 6x22 south-facing front porch—a perfect spot for your coffee or a good book. Inside, the open-concept great room and loft create a bright and spacious area to relax or entertain. Every detail has been updated, including the foundation, roof, spray-foam insulation, plumbing, and electrical systems, so you can move in with confidence.
The outdoor spaces are just as inviting. The 18x13 rear deck is ideal for summer barbecues, hosting friends, or simply unwinding while taking in the fresh air. The 40x100 lot gives you room to enjoy both indoor and outdoor living. Modern features like premium finishes, pot lights, and fireplaces throughout the home make it feel comfortable and stylish.
Whether you're looking for a full-time residence or a weekend getaway, this home offers everything you need for lakeside living. Its location and thoughtful updates make it a retreat you'll love for years to come.
This Lake Erie home is truly move-in ready—don't miss the chance to make it yours!
Location
Province ON
County Haldimand
Area Rainham
Zoning R
Direction Highway 3 to South on Haldimand Road 12(fisherville road) to LT on Lakeshore Road to LT on Westmoreland Lane
Rooms
Basement Crawl Space, Unfinished
Kitchen 1
Interior
Interior Features Ceiling Fan(s)
Heating Forced Air, Propane
Cooling Window Unit(s)
Fireplace No
Appliance Water Heater, Dishwasher, Dryer, Microwave, Refrigerator, Stove, Washer
Laundry In-Suite
Exterior
Parking Features Gravel
Waterfront Description Lake/Pond
Roof Type Asphalt Shing
Lot Frontage 40.0
Lot Depth 100.0
Garage No
Building
Lot Description Rural, Rectangular, Beach
Faces Highway 3 to South on Haldimand Road 12(fisherville road) to LT on Lakeshore Road to LT on Westmoreland Lane
Foundation Unknown
Sewer Holding Tank
Water Cistern
Architectural Style Bungaloft
Structure Type Vinyl Siding
New Construction No
Others
Senior Community false
Tax ID 382110093
Ownership Freehold/None
Virtual Tour https://my.matterport.com/show/?m=uBadQJ1HLGH
"My job is to find and attract mastery-based agents to the office, protect the culture, and make sure everyone is happy! "






