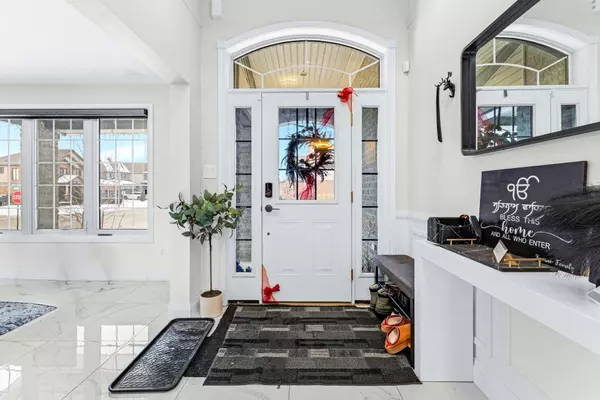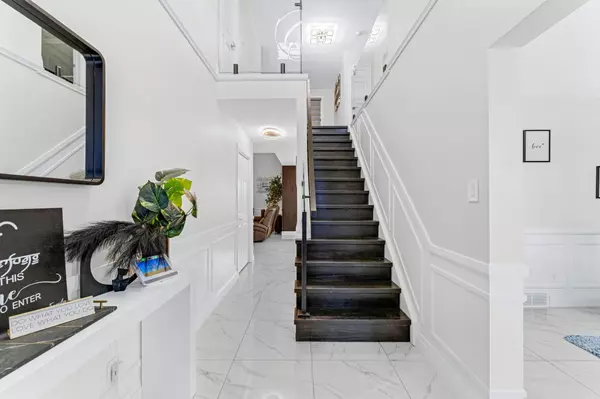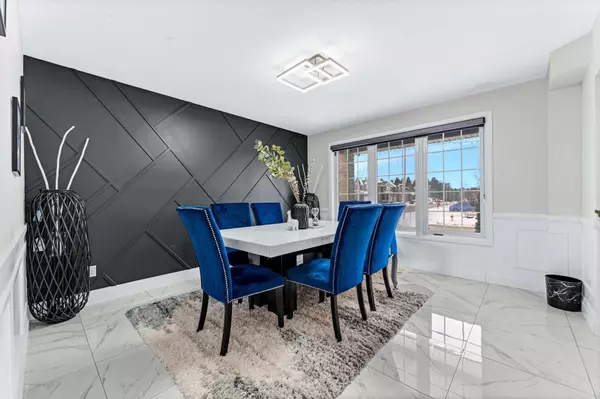3 Beds
4 Baths
3 Beds
4 Baths
Key Details
Property Type Single Family Home
Sub Type Detached
Listing Status Active
Purchase Type For Sale
MLS Listing ID X11927009
Style 2-Storey
Bedrooms 3
Annual Tax Amount $5,918
Tax Year 2024
Property Sub-Type Detached
Property Description
Location
Province ON
County Oxford
Area Oxford
Rooms
Family Room Yes
Basement Finished, Full
Kitchen 1
Separate Den/Office 1
Interior
Interior Features Sump Pump, Water Softener, Central Vacuum
Cooling Central Air
Fireplaces Type Living Room
Fireplace Yes
Heat Source Gas
Exterior
Exterior Feature Porch, Privacy
Parking Features Private Double, Other
Garage Spaces 2.0
Pool None
View Park/Greenbelt
Roof Type Shingles
Lot Frontage 59.19
Lot Depth 115.09
Total Parking Spaces 4
Building
Unit Features Fenced Yard
Foundation Poured Concrete
New Construction false
"My job is to find and attract mastery-based agents to the office, protect the culture, and make sure everyone is happy! "






