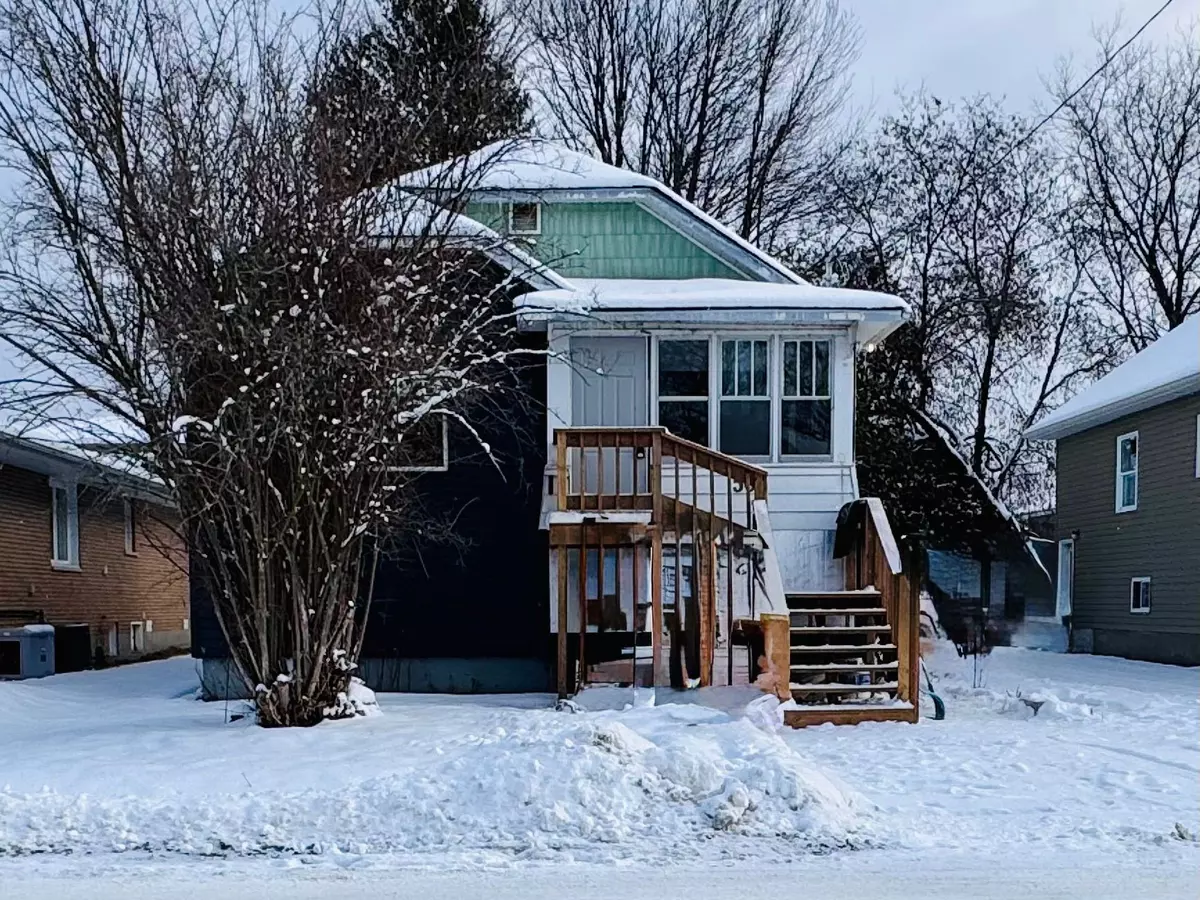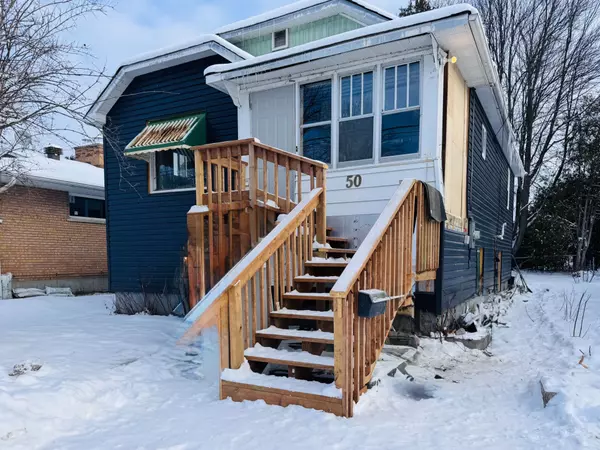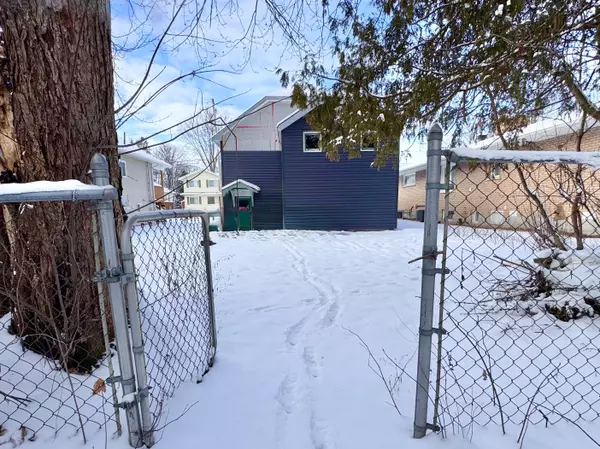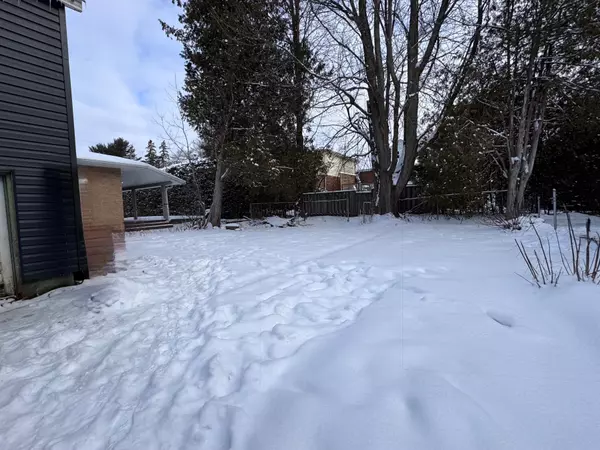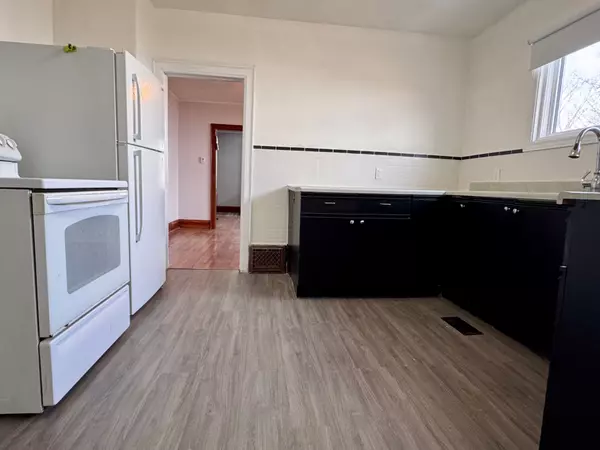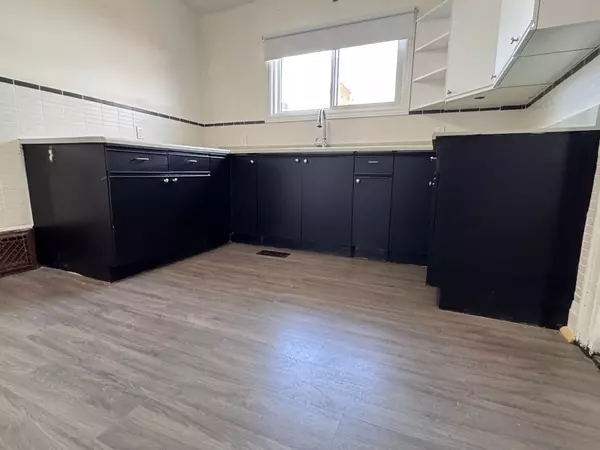3 Beds
2 Baths
3 Beds
2 Baths
Key Details
Property Type Single Family Home
Sub Type Detached
Listing Status Active
Purchase Type For Sale
Approx. Sqft 700-1100
MLS Listing ID X11926186
Style Bungalow-Raised
Bedrooms 3
Annual Tax Amount $3,162
Tax Year 2024
Property Description
Location
Province ON
County Nipissing
Community Ferris
Area Nipissing
Zoning R3
Region Ferris
City Region Ferris
Rooms
Family Room Yes
Basement Full, Separate Entrance
Kitchen 1
Interior
Interior Features Water Heater, Storage
Cooling None
Inclusions Dryer, Refrigerator, Stove, Washer-All As Is, exterior siding(in basement), extra kitchen cabinets (in rear porch).
Exterior
Exterior Feature Porch Enclosed, Year Round Living
Parking Features Private
Garage Spaces 2.0
Pool None
Roof Type Asphalt Shingle
Lot Frontage 40.0
Lot Depth 100.0
Total Parking Spaces 2
Building
Foundation Concrete Block
"My job is to find and attract mastery-based agents to the office, protect the culture, and make sure everyone is happy! "

