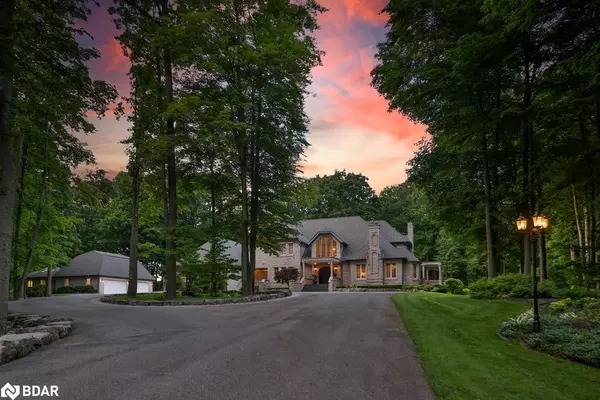7 Beds
7 Baths
6,463 SqFt
7 Beds
7 Baths
6,463 SqFt
Key Details
Property Type Single Family Home
Sub Type Single Family Residence
Listing Status Active
Purchase Type For Sale
Square Footage 6,463 sqft
Price per Sqft $912
MLS Listing ID 40690253
Style Two Story
Bedrooms 7
Full Baths 4
Half Baths 3
Abv Grd Liv Area 10,439
Originating Board Barrie
Year Built 1991
Annual Tax Amount $31,063
Lot Size 20.377 Acres
Acres 20.377
Property Sub-Type Single Family Residence
Property Description
Location
Province ON
County Halton
Area 38 - Burlington
Zoning NEC
Direction Dundas, North on Evans Road, East on Parkside. Gated Entry. GEO address is 3400 Parkside Drive.
Rooms
Other Rooms Barn(s)
Basement Full, Finished
Kitchen 2
Interior
Interior Features Central Vacuum, Auto Garage Door Remote(s), Built-In Appliances, Floor Drains, Separate Heating Controls, Upgraded Insulation, Water Treatment, Wet Bar
Heating Fireplace-Gas, Forced Air, Radiant Floor
Cooling Central Air
Fireplace Yes
Window Features Window Coverings
Appliance Bar Fridge, Oven, Water Heater Owned, Water Purifier, Water Softener, Built-in Microwave, Dishwasher, Dryer, Freezer, Gas Oven/Range, Gas Stove, Microwave, Range Hood, Refrigerator, Stove, Washer, Wine Cooler
Exterior
Parking Features Attached Garage, Detached Garage, Garage Door Opener
Garage Spaces 12.0
Utilities Available Natural Gas Connected
Waterfront Description River/Stream
Roof Type Asphalt Shing
Lot Frontage 255.15
Lot Depth 1151.05
Garage Yes
Building
Lot Description Rural, Irregular Lot, Ample Parking, Forest Management, Ravine, Trails, Other
Faces Dundas, North on Evans Road, East on Parkside. Gated Entry. GEO address is 3400 Parkside Drive.
Foundation Concrete Perimeter
Sewer Septic Tank
Water Drilled Well
Architectural Style Two Story
Structure Type Stone,Other
New Construction Yes
Schools
Elementary Schools Kilbride Ps
High Schools Dr. Frank J. Hayden Ss
Others
Senior Community false
Tax ID 072250007
Ownership Freehold/None
Virtual Tour https://sites.helicopix.com/vd/143021491
"My job is to find and attract mastery-based agents to the office, protect the culture, and make sure everyone is happy! "






