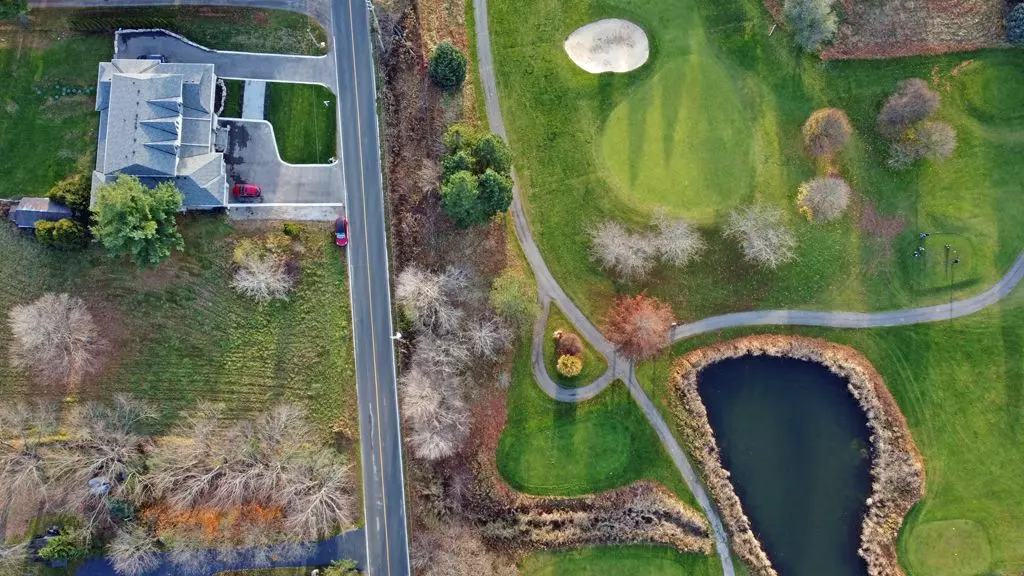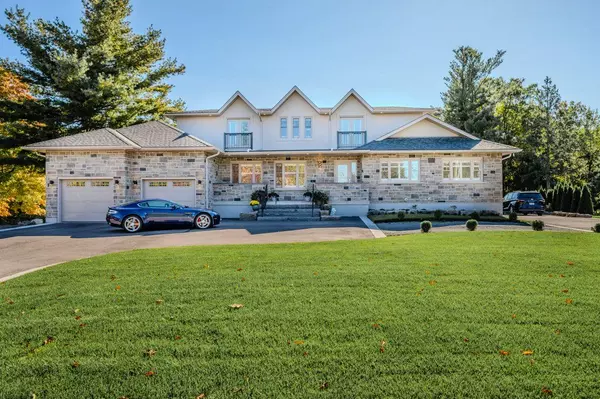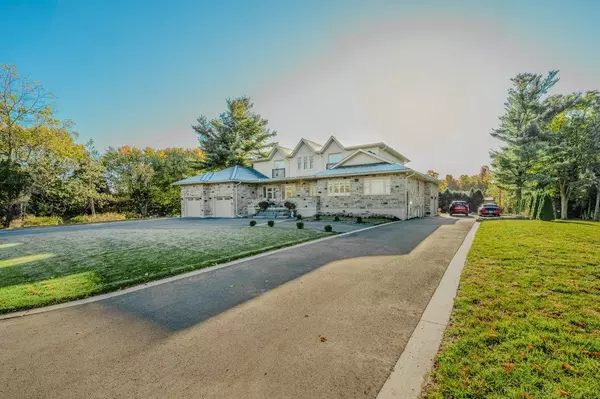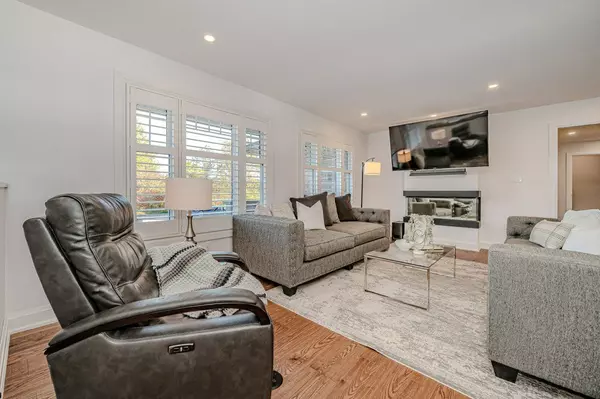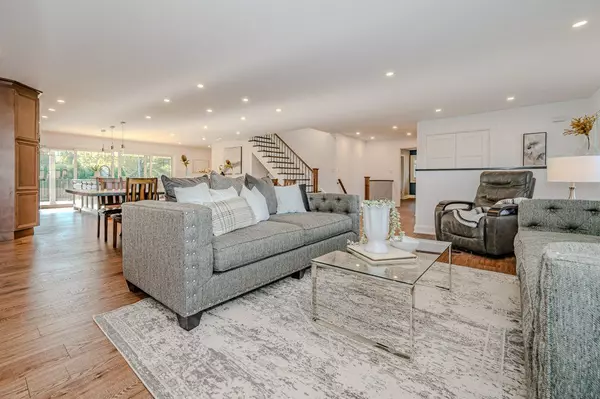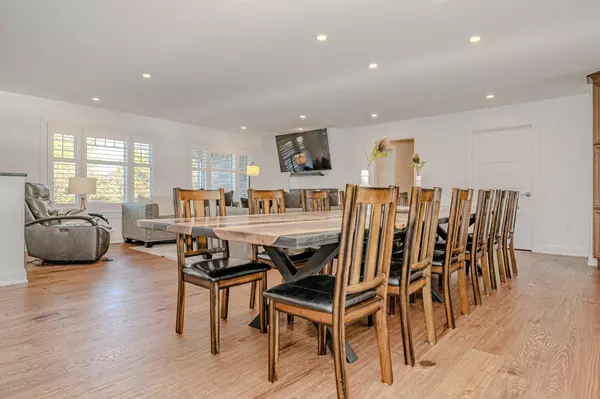6 Beds
5 Baths
0.5 Acres Lot
6 Beds
5 Baths
0.5 Acres Lot
Key Details
Property Type Single Family Home
Sub Type Detached
Listing Status Active
Purchase Type For Sale
Approx. Sqft 3500-5000
MLS Listing ID W11924174
Style 2-Storey
Bedrooms 6
Annual Tax Amount $9,167
Tax Year 2024
Lot Size 0.500 Acres
Property Description
Location
Province ON
County Halton
Community Rural Burlington
Area Halton
Region Rural Burlington
City Region Rural Burlington
Rooms
Family Room Yes
Basement Finished, Full
Kitchen 2
Interior
Interior Features Bar Fridge, Built-In Oven, Other, In-Law Suite, On Demand Water Heater, Water Heater Owned, Water Softener
Cooling Central Air
Inclusions Wall Oven, Micro, 2 DW, Dryer, GDO, Gas Stove Top, Refrigerator, Washer, Window Coverings, Wine Cooler, S/DW/Micro in suite
Exterior
Parking Features Private Triple
Garage Spaces 15.0
Pool None
Roof Type Asphalt Shingle
Lot Frontage 120.0
Lot Depth 250.0
Total Parking Spaces 15
Building
Foundation Poured Concrete
"My job is to find and attract mastery-based agents to the office, protect the culture, and make sure everyone is happy! "

