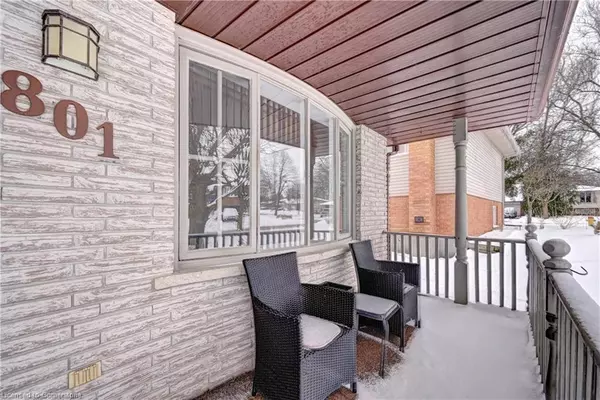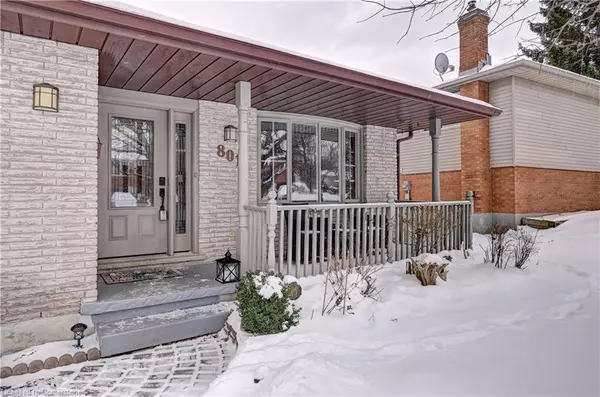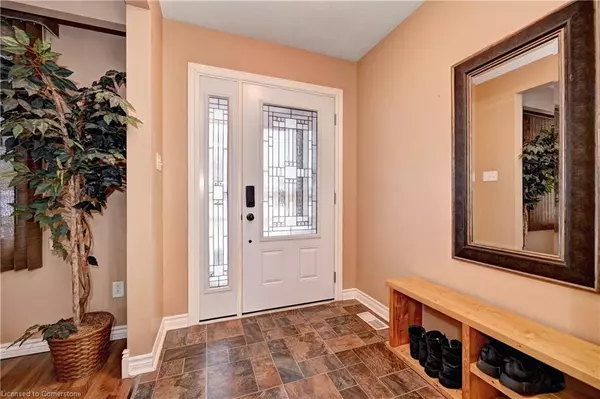4 Beds
2 Baths
1,325 SqFt
4 Beds
2 Baths
1,325 SqFt
Key Details
Property Type Single Family Home
Sub Type Single Family Residence
Listing Status Active
Purchase Type For Sale
Square Footage 1,325 sqft
Price per Sqft $603
MLS Listing ID 40690230
Style Backsplit
Bedrooms 4
Full Baths 2
Abv Grd Liv Area 1,942
Originating Board Waterloo Region
Year Built 1985
Annual Tax Amount $4,532
Property Description
Location
Province ON
County Waterloo
Area 3 - Kitchener West
Zoning R2A
Direction Erinbrook Drive and Rittenhouse Road
Rooms
Other Rooms Gazebo, Shed(s)
Basement Walk-Up Access, Full, Partially Finished
Kitchen 1
Interior
Interior Features Auto Garage Door Remote(s)
Heating Forced Air, Natural Gas
Cooling Central Air
Fireplaces Type Wood Burning Stove
Fireplace Yes
Appliance Built-in Microwave, Dishwasher, Dryer, Refrigerator, Washer
Laundry Lower Level
Exterior
Parking Features Attached Garage, Garage Door Opener, Asphalt
Garage Spaces 1.5
Fence Full
Roof Type Asphalt Shing
Porch Deck
Lot Frontage 50.0
Lot Depth 115.0
Garage Yes
Building
Lot Description Urban, Highway Access, Public Transit, Schools, Shopping Nearby, Trails
Faces Erinbrook Drive and Rittenhouse Road
Foundation Poured Concrete
Sewer Sewer (Municipal)
Water Municipal-Metered
Architectural Style Backsplit
Structure Type Brick,Vinyl Siding
New Construction No
Others
Senior Community false
Tax ID 226100088
Ownership Freehold/None
"My job is to find and attract mastery-based agents to the office, protect the culture, and make sure everyone is happy! "






