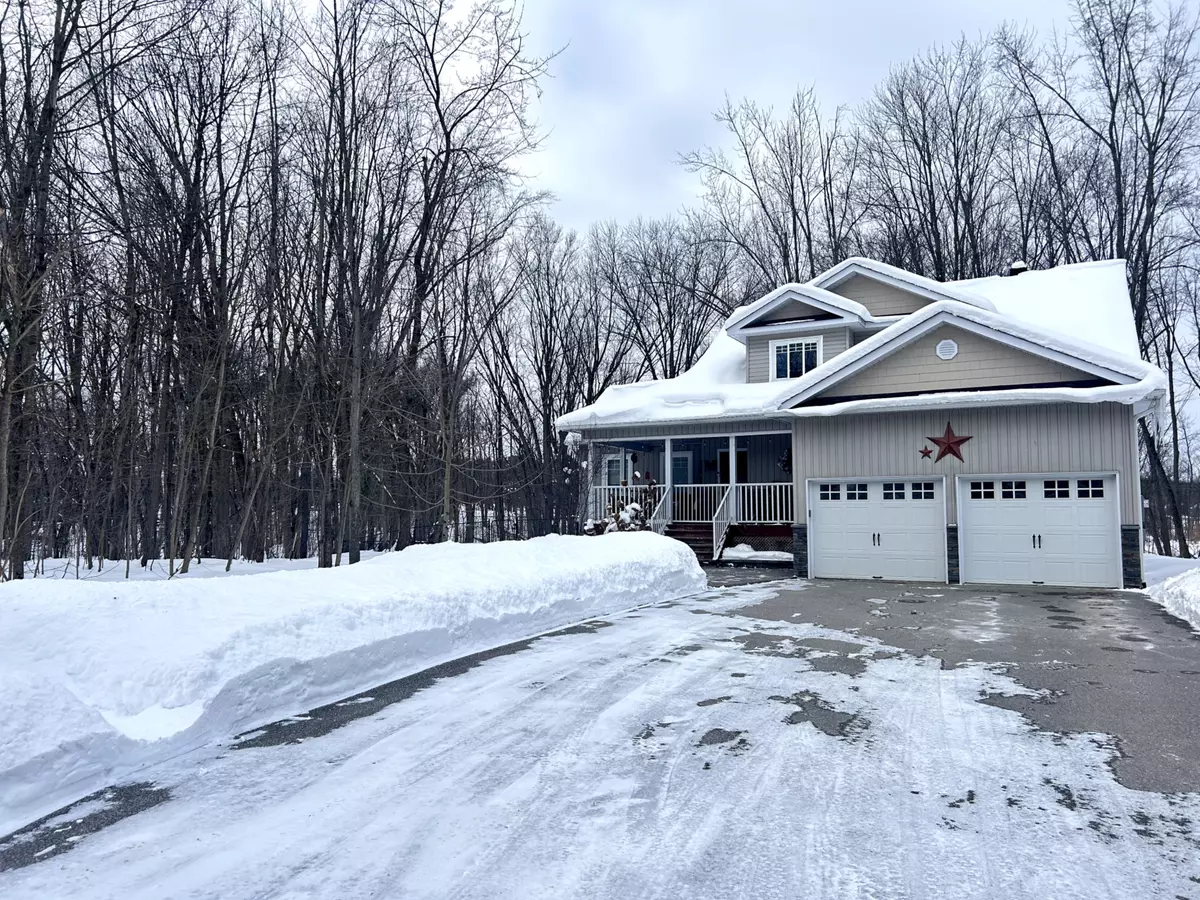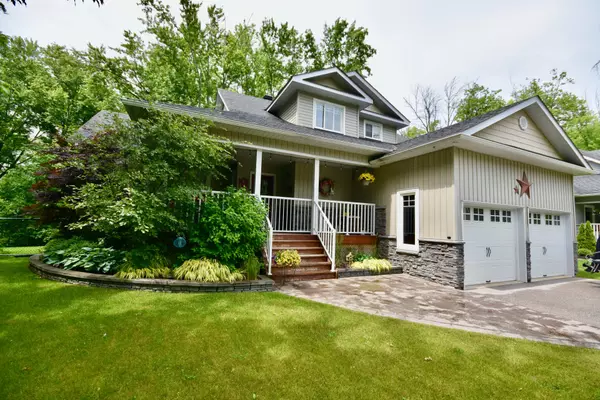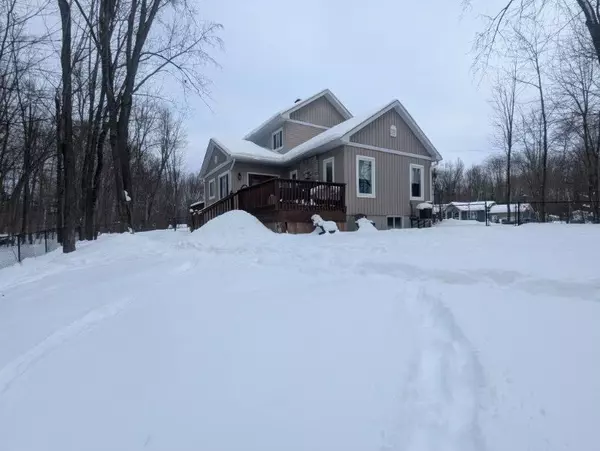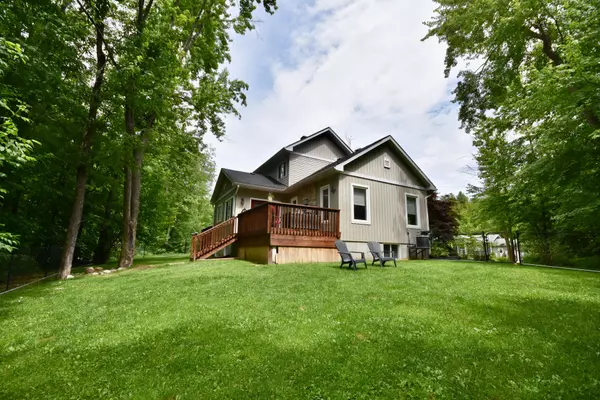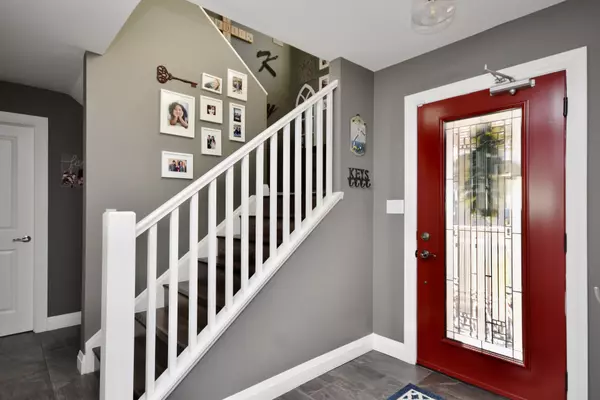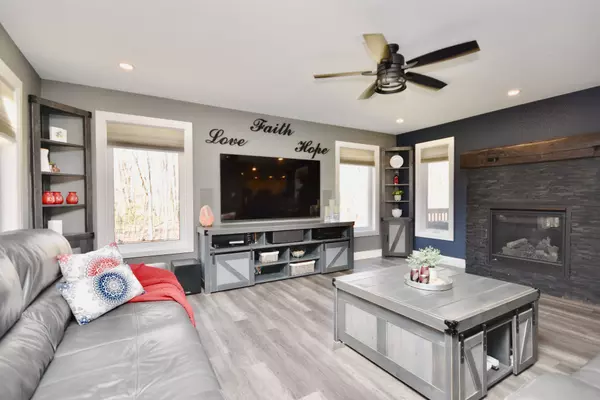4 Beds
3 Baths
0.5 Acres Lot
4 Beds
3 Baths
0.5 Acres Lot
Key Details
Property Type Single Family Home
Sub Type Detached
Listing Status Active
Purchase Type For Sale
Approx. Sqft 1500-2000
MLS Listing ID S11922652
Style 2-Storey
Bedrooms 4
Annual Tax Amount $4,894
Tax Year 2024
Lot Size 0.500 Acres
Property Description
Location
Province ON
County Simcoe
Community West Shore
Area Simcoe
Region West Shore
City Region West Shore
Rooms
Family Room No
Basement Unfinished, Walk-Up
Kitchen 1
Interior
Interior Features Auto Garage Door Remote, Central Vacuum, In-Law Capability, Primary Bedroom - Main Floor, Sump Pump, Water Heater Owned, Water Softener, Water Treatment, Carpet Free
Cooling Central Air
Fireplaces Type Natural Gas, Living Room
Fireplace Yes
Heat Source Gas
Exterior
Exterior Feature Deck, Landscaped, Privacy, Porch, Backs On Green Belt
Parking Features Inside Entry, Private Double
Garage Spaces 6.0
Pool None
View Trees/Woods
Roof Type Asphalt Shingle
Topography Wooded/Treed
Lot Depth 132.0
Total Parking Spaces 8
Building
Unit Features Fenced Yard,Greenbelt/Conservation,Park,River/Stream,School Bus Route,Wooded/Treed
Foundation Concrete
"My job is to find and attract mastery-based agents to the office, protect the culture, and make sure everyone is happy! "

