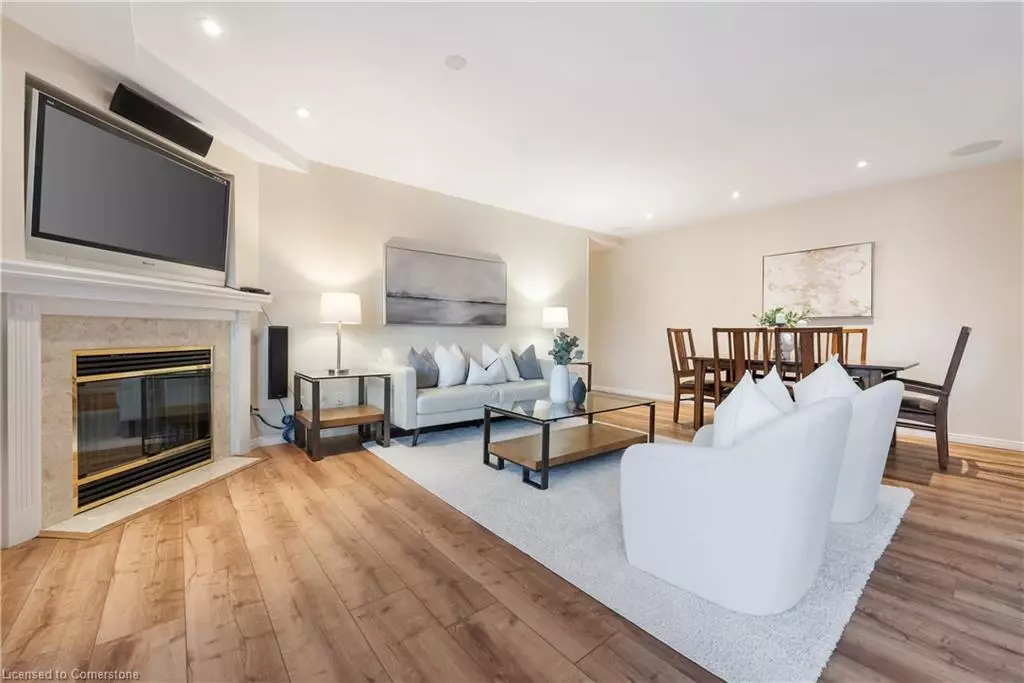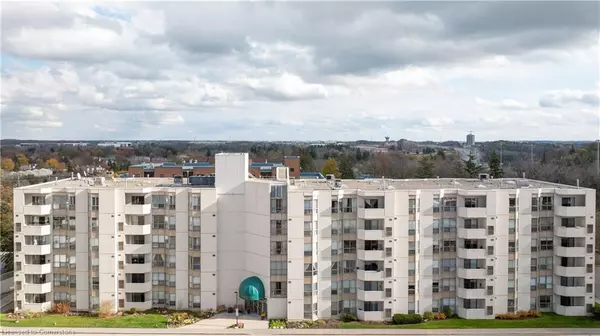3 Beds
4 Baths
2,149 SqFt
3 Beds
4 Baths
2,149 SqFt
OPEN HOUSE
Sat Jan 18, 2:00pm - 4:00pm
Sun Jan 19, 2:00pm - 4:00pm
Key Details
Property Type Condo
Sub Type Condo/Apt Unit
Listing Status Active
Purchase Type For Sale
Square Footage 2,149 sqft
Price per Sqft $232
MLS Listing ID 40689542
Style 1 Storey/Apt
Bedrooms 3
Full Baths 3
Half Baths 1
HOA Fees $2,017/mo
HOA Y/N Yes
Abv Grd Liv Area 2,149
Originating Board Waterloo Region
Year Built 1991
Annual Tax Amount $4,401
Property Description
Location
Province ON
County Waterloo
Area 2 - Kitchener East
Zoning R2
Direction King St East - Fairway -River Rd East
Rooms
Basement None
Kitchen 1
Interior
Interior Features Auto Garage Door Remote(s), Elevator, Sauna, Separate Heating Controls
Heating Forced Air, Natural Gas
Cooling Central Air
Fireplaces Number 1
Fireplaces Type Living Room
Fireplace Yes
Window Features Window Coverings,Skylight(s)
Appliance Oven, Water Heater Owned, Built-in Microwave, Dishwasher, Dryer, Refrigerator, Stove, Washer
Laundry In-Suite, Laundry Room
Exterior
Exterior Feature Balcony, Controlled Entry, Landscaped
Parking Features Garage Door Opener, Exclusive, Inside Entry
Garage Spaces 2.0
Pool Indoor
Waterfront Description River/Stream
Roof Type Other
Handicap Access Accessible Public Transit Nearby, Accessible Full Bath, Bath Grab Bars, Closet Bars 15-48, Doors Swing In, Accessible Elevator Installed, Hallway Widths 42\" or More, Open Floor Plan, Parking, Shower Stall
Porch Open
Garage Yes
Building
Lot Description Urban, City Lot, Highway Access, Hospital, Major Anchor, Major Highway, Open Spaces, Park, Public Transit, Rec./Community Centre, Regional Mall, School Bus Route, Schools, Shopping Nearby, Trails
Faces King St East - Fairway -River Rd East
Sewer Sewer (Municipal)
Water Municipal
Architectural Style 1 Storey/Apt
Structure Type Stucco
New Construction No
Schools
Elementary Schools Franklin P.S. (Jk-6), Sunnyside P.S. (7-8) ; St. Anne (Jk-8)
High Schools Eastwood C.I. (9-12) ; St. Mary S.S (9-12)
Others
HOA Fee Include Association Fee,Insurance,Building Maintenance,Common Elements,Maintenance Grounds,Parking,Snow Removal
Senior Community false
Tax ID 233180057
Ownership Condominium
"My job is to find and attract mastery-based agents to the office, protect the culture, and make sure everyone is happy! "






