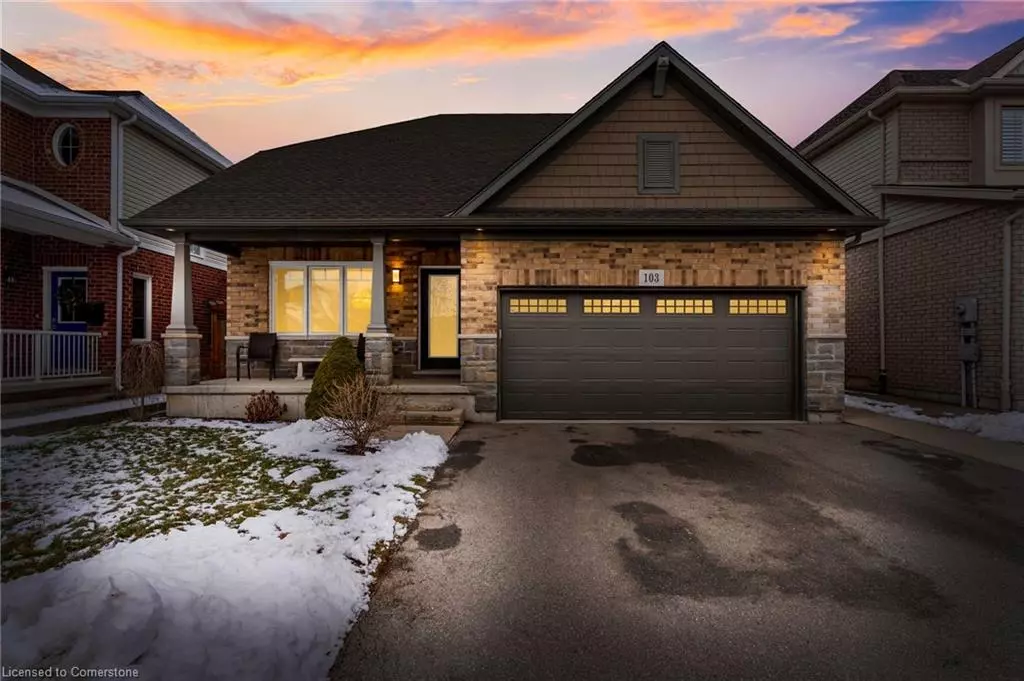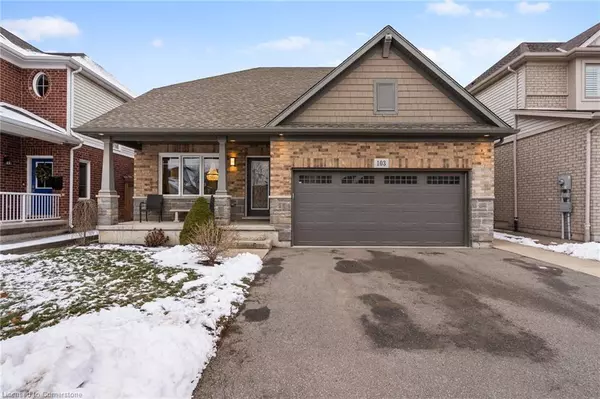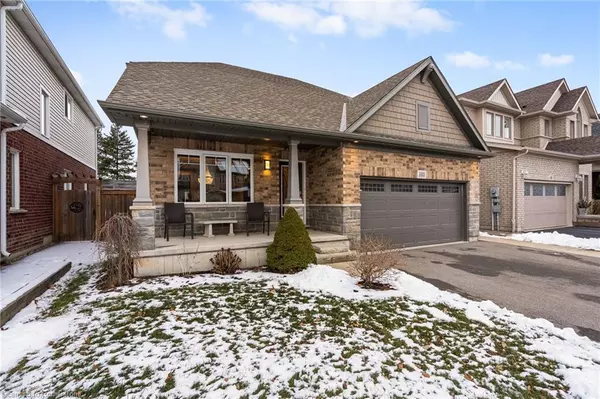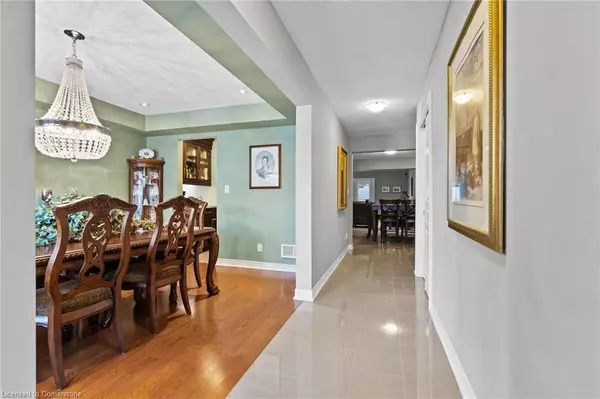5 Beds
4 Baths
2,291 SqFt
5 Beds
4 Baths
2,291 SqFt
OPEN HOUSE
Sat Jan 18, 2:00pm - 4:00pm
Sun Jan 19, 2:00pm - 4:00pm
Key Details
Property Type Single Family Home
Sub Type Single Family Residence
Listing Status Active
Purchase Type For Sale
Square Footage 2,291 sqft
Price per Sqft $457
MLS Listing ID 40690129
Style Two Story
Bedrooms 5
Full Baths 3
Half Baths 1
Abv Grd Liv Area 3,409
Originating Board Hamilton - Burlington
Annual Tax Amount $6,938
Property Description
Location
Province ON
County Niagara
Area Thorold
Zoning A
Direction Winterberry Blvd to Tuliptree Rd
Rooms
Basement Separate Entrance, Full, Finished
Kitchen 3
Interior
Interior Features Air Exchanger, Auto Garage Door Remote(s), Central Vacuum, In-Law Floorplan
Heating Forced Air
Cooling Central Air
Fireplaces Type Gas
Fireplace Yes
Window Features Window Coverings
Appliance Water Heater, Dishwasher, Dryer, Gas Stove, Microwave, Refrigerator, Washer
Laundry In Basement, Main Level
Exterior
Parking Features Attached Garage, Garage Door Opener, Inside Entry
Garage Spaces 2.0
Roof Type Asphalt Shing
Lot Frontage 44.4
Lot Depth 101.77
Garage Yes
Building
Lot Description Urban, Rectangular, Greenbelt, Major Highway, Place of Worship, Playground Nearby, Public Transit, Quiet Area, School Bus Route, Schools
Faces Winterberry Blvd to Tuliptree Rd
Foundation Poured Concrete
Sewer Sewer (Municipal)
Water Municipal
Architectural Style Two Story
Structure Type Brick,Vinyl Siding
New Construction No
Others
Senior Community false
Tax ID 640430374
Ownership Freehold/None
"My job is to find and attract mastery-based agents to the office, protect the culture, and make sure everyone is happy! "






