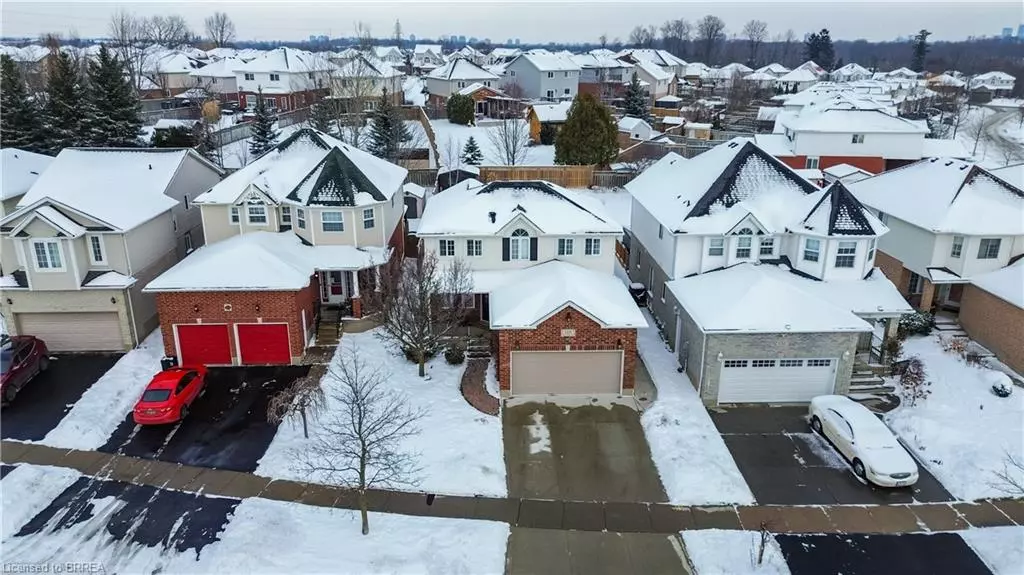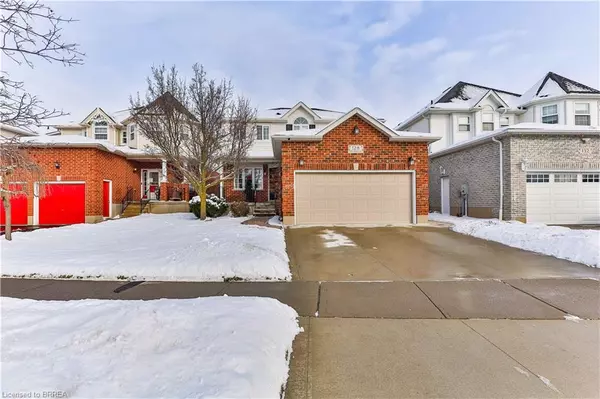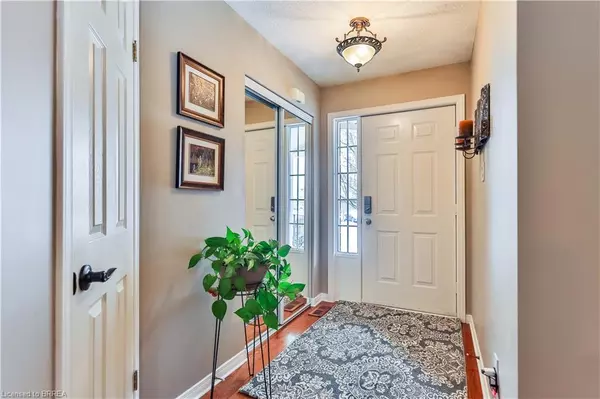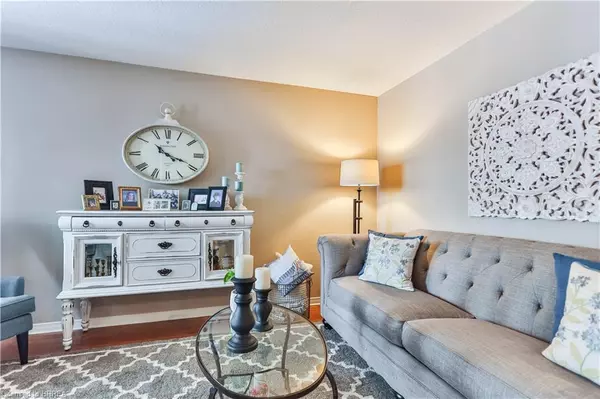4 Beds
3 Baths
1,820 SqFt
4 Beds
3 Baths
1,820 SqFt
OPEN HOUSE
Sat Jan 18, 2:00pm - 4:00pm
Sun Jan 19, 2:00pm - 4:00pm
Key Details
Property Type Single Family Home
Sub Type Detached
Listing Status Pending
Purchase Type For Sale
Square Footage 1,820 sqft
Price per Sqft $439
MLS Listing ID 40689814
Style Two Story
Bedrooms 4
Full Baths 2
Half Baths 1
Abv Grd Liv Area 1,820
Originating Board Brantford
Annual Tax Amount $5,116
Property Description
Location
Province ON
County Waterloo
Area 3 - Kitchener West
Zoning R4
Direction Right off Hidden Creek Dr
Rooms
Basement Full, Finished
Kitchen 1
Interior
Interior Features Work Bench
Heating Forced Air, Heat Pump
Cooling Other
Fireplace No
Appliance Water Softener, Refrigerator, Stove
Exterior
Parking Features Attached Garage, Concrete
Garage Spaces 2.0
Roof Type Shingle
Porch Deck
Lot Frontage 40.48
Garage Yes
Building
Lot Description Urban, Open Spaces, Park, Place of Worship, Playground Nearby, Quiet Area, Rec./Community Centre, Regional Mall, School Bus Route, Schools, Shopping Nearby
Faces Right off Hidden Creek Dr
Foundation Poured Concrete
Sewer Sewer (Municipal)
Water Municipal-Metered
Architectural Style Two Story
Structure Type Brick Veneer,Vinyl Siding
New Construction No
Others
Senior Community No
Tax ID 226980615
Ownership Freehold/None
"My job is to find and attract mastery-based agents to the office, protect the culture, and make sure everyone is happy! "






