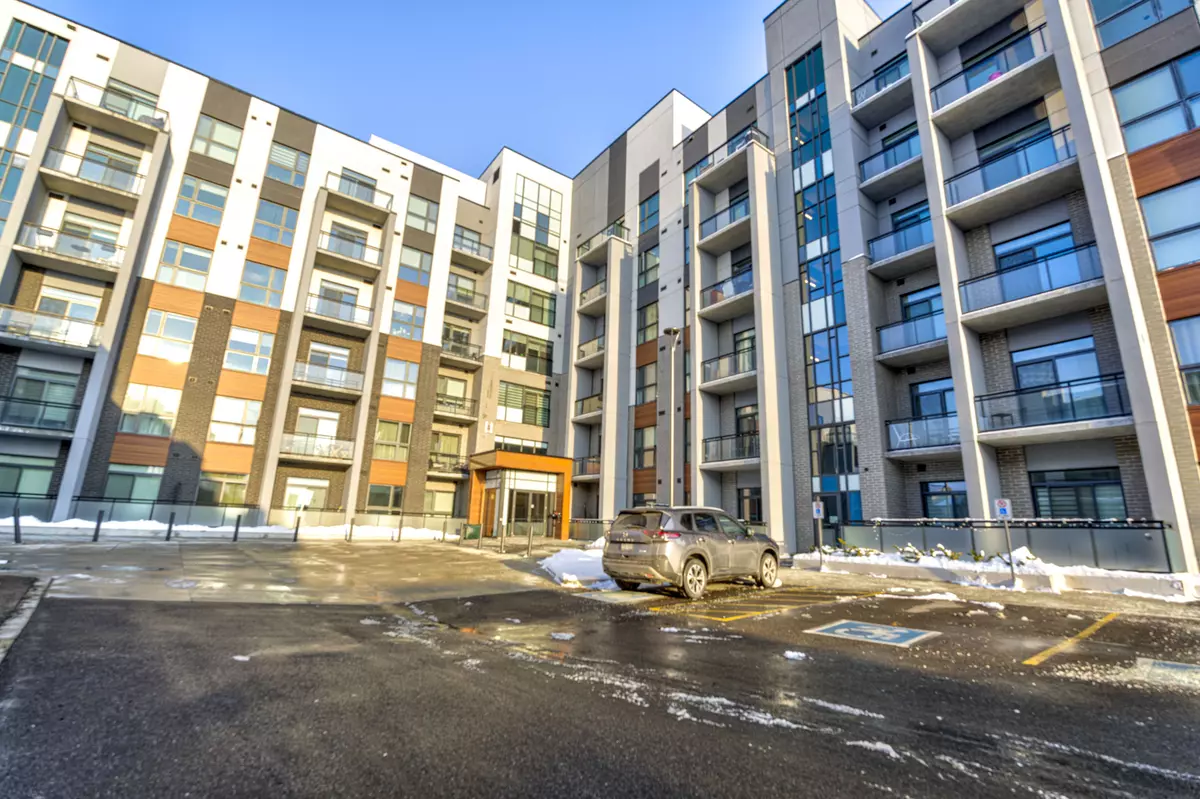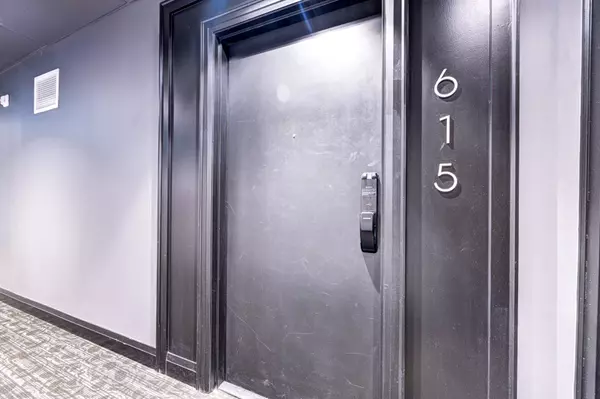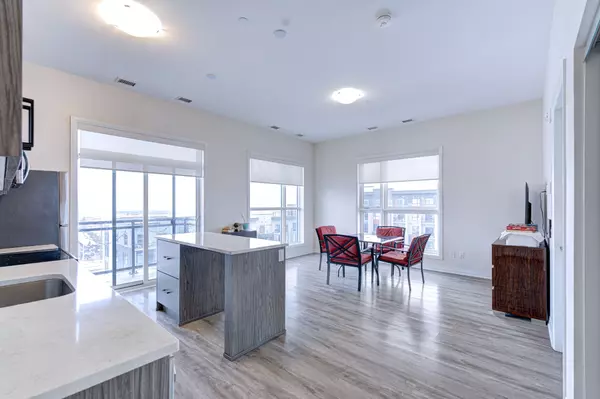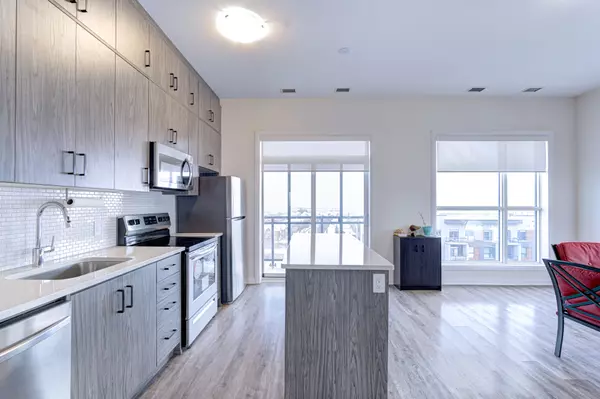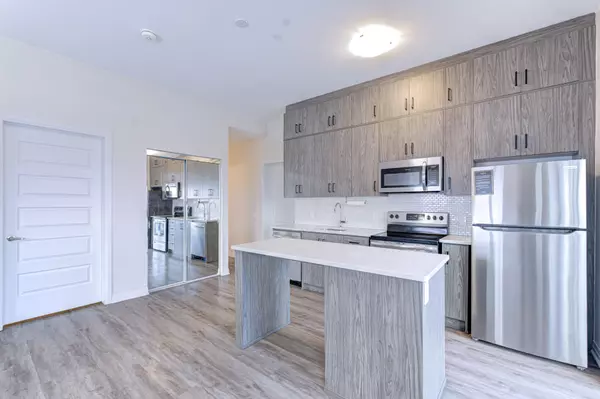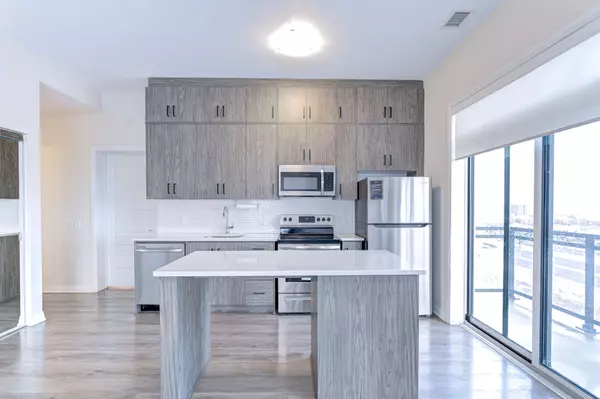REQUEST A TOUR If you would like to see this home without being there in person, select the "Virtual Tour" option and your agent will contact you to discuss available opportunities.
In-PersonVirtual Tour
$ 749,999
Est. payment | /mo
2 Beds
2 Baths
$ 749,999
Est. payment | /mo
2 Beds
2 Baths
Key Details
Property Type Condo
Sub Type Condo Apartment
Listing Status Active
Purchase Type For Sale
Approx. Sqft 800-899
MLS Listing ID W11920276
Style Apartment
Bedrooms 2
HOA Fees $510
Annual Tax Amount $3,382
Tax Year 2024
Property Description
This stunning Mattamy built, Kensington Model 2 bath & 2 washroom corner unit offers you a panoramic view of the city & Lake Ontario! Not only will you have complete privacy all around since the unit is located at level 6, moreover, Ample sunlight and 10 ft high ceilings make the whole 863 sq ft unit feel even roomier! You are greeted with Vinyl flooring all throughout, granite countertops in the kitchen, roller shades W/ vinyl valance in all rooms, upgraded wall & floor tiles, quartz countertops in washrooms & 36 high beveled mirrors, designer 2 coat paint throughout! The floor plan flows nicely offering ensuite laundry at the entrance, a master bedroom with a walk in closet and an ensuite. Another spacious bedroom with a closet and a large window. Another full washroom. A combined living/dining area with a beautiful modern kitchen featuring a color coordinated backsplash, s/s appliances and a w/o to balcony with stunning views! Close proximity to Kaitting Pond, Issac Park, St. George the great elementary school, Dr.David R. Williams Public School, Holy Trinity Catholic Secondary School, big box retailers, all amenities and Hwy 407, 403/Qew!!
Location
Province ON
County Halton
Community Rural Oakville
Area Halton
Region Rural Oakville
City Region Rural Oakville
Rooms
Family Room No
Basement None
Kitchen 1
Interior
Interior Features None
Heating Yes
Cooling Central Air
Fireplace No
Heat Source Electric
Exterior
Parking Features Underground
Garage Spaces 1.0
Exposure West
Total Parking Spaces 1
Building
Story 6
Locker Owned
New Construction true
Others
Pets Allowed Restricted
Listed by RE/MAX REAL ESTATE CENTRE TEAM ARORA REALTY
"My job is to find and attract mastery-based agents to the office, protect the culture, and make sure everyone is happy! "

