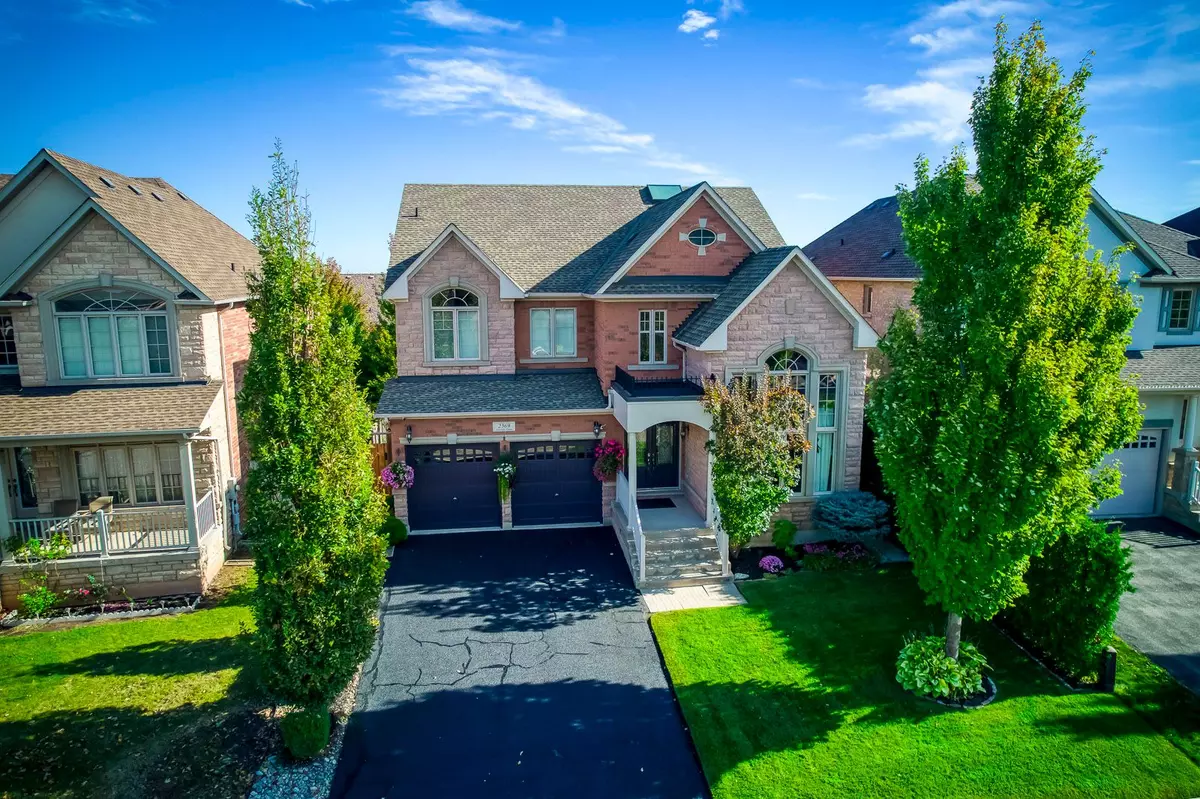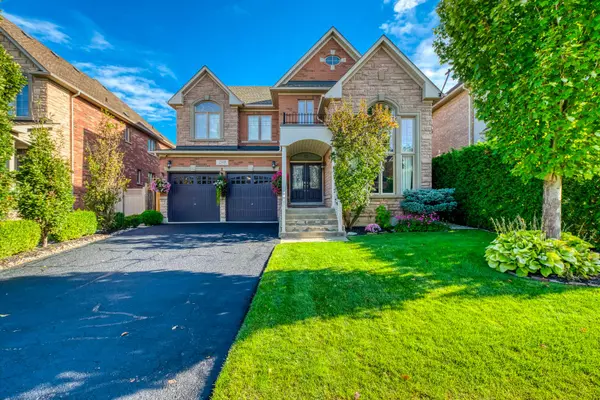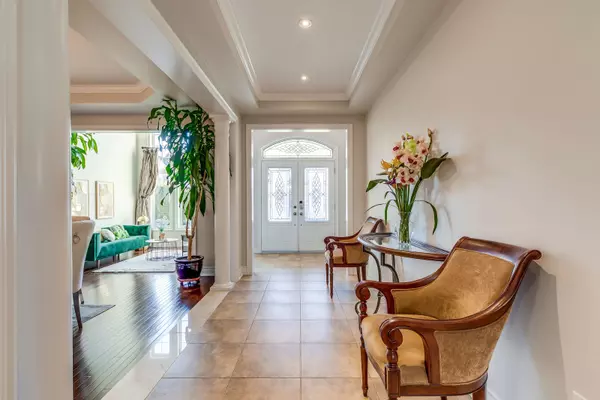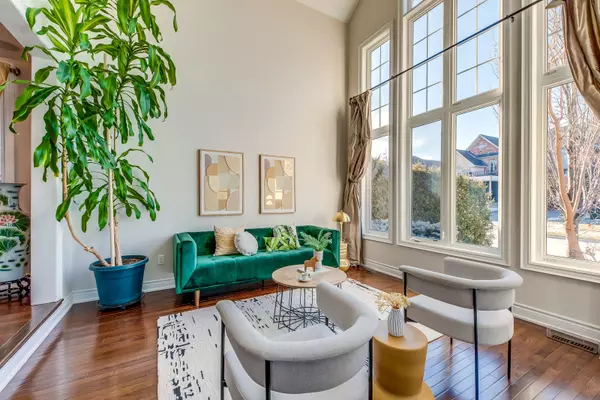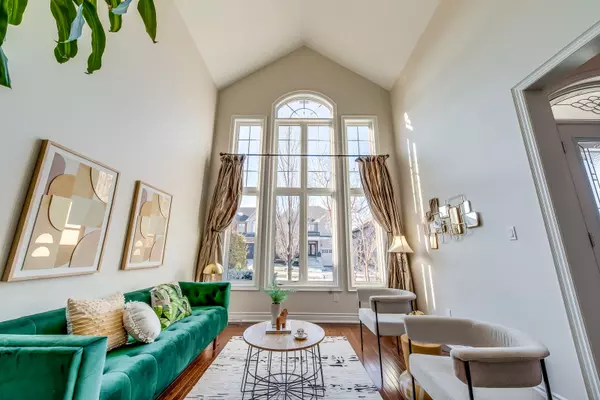4 Beds
5 Baths
4 Beds
5 Baths
Key Details
Property Type Single Family Home
Sub Type Detached
Listing Status Active
Purchase Type For Sale
Approx. Sqft 3500-5000
MLS Listing ID W11919899
Style 2-Storey
Bedrooms 4
Annual Tax Amount $11,618
Tax Year 2024
Property Description
Location
Province ON
County Halton
Community 1009 - Jc Joshua Creek
Area Halton
Region 1009 - JC Joshua Creek
City Region 1009 - JC Joshua Creek
Rooms
Family Room Yes
Basement Finished, Walk-Out
Kitchen 1
Interior
Interior Features Central Vacuum
Cooling Central Air
Fireplace Yes
Heat Source Gas
Exterior
Parking Features Private
Garage Spaces 4.0
Pool Inground
Roof Type Shingles
Lot Depth 118.11
Total Parking Spaces 6
Building
Foundation Unknown
"My job is to find and attract mastery-based agents to the office, protect the culture, and make sure everyone is happy! "

