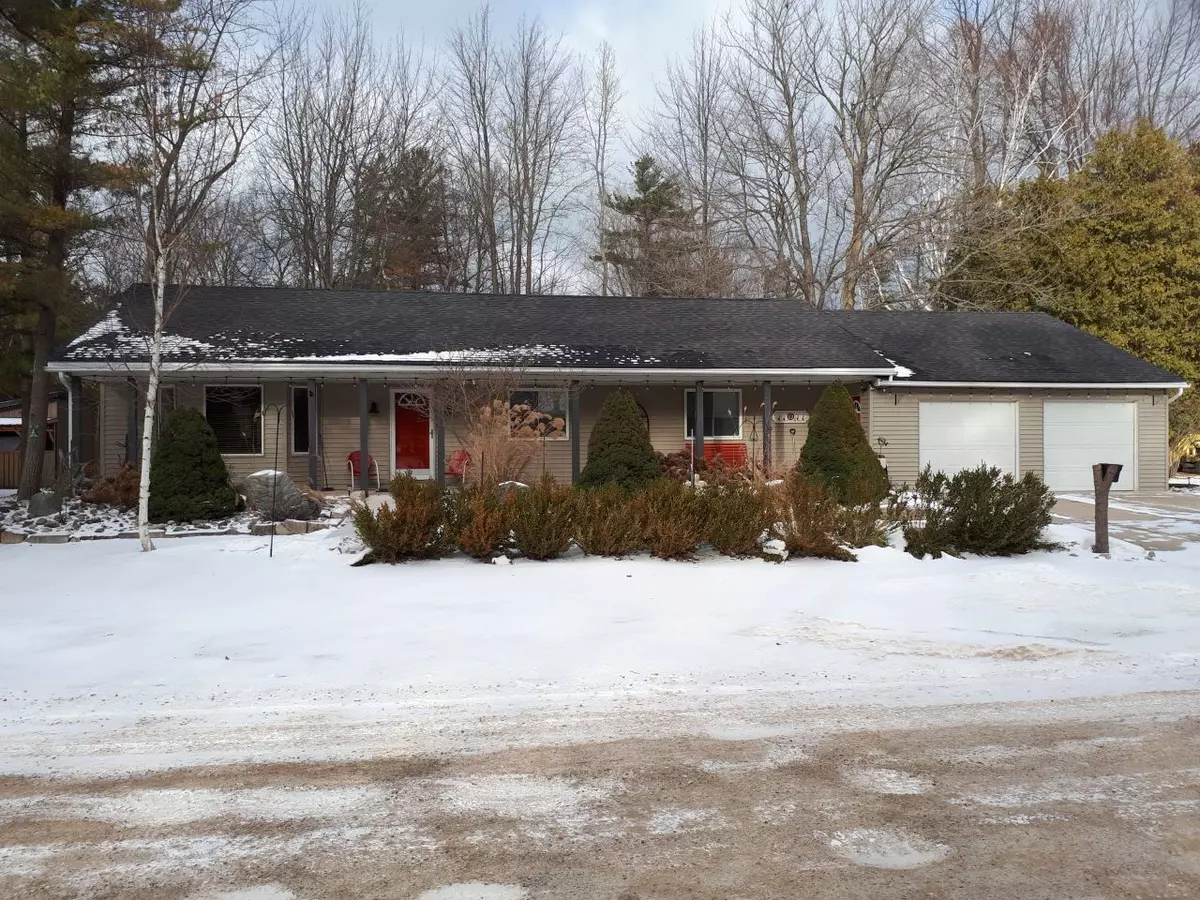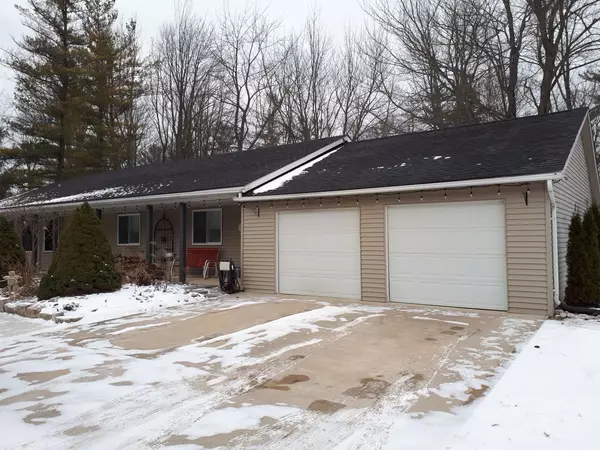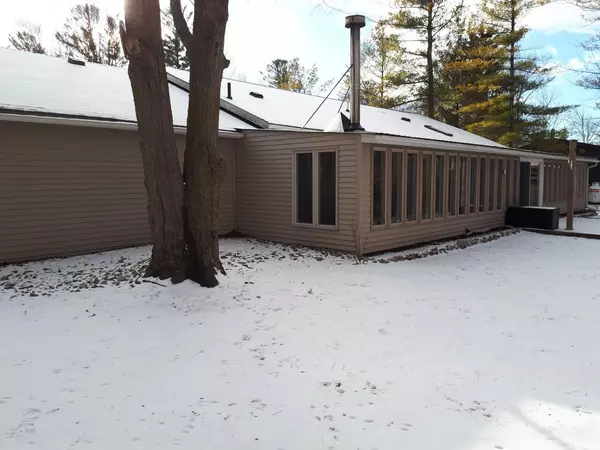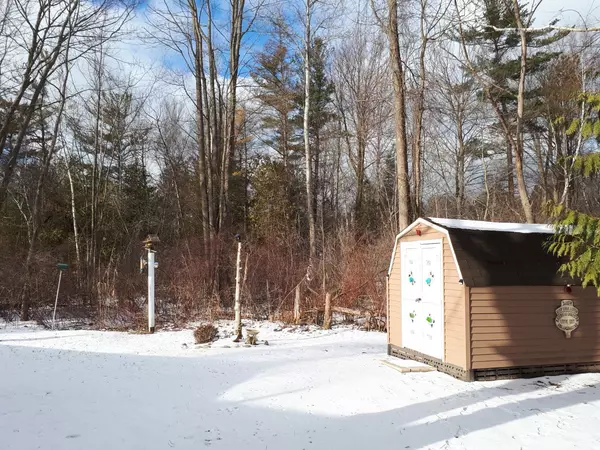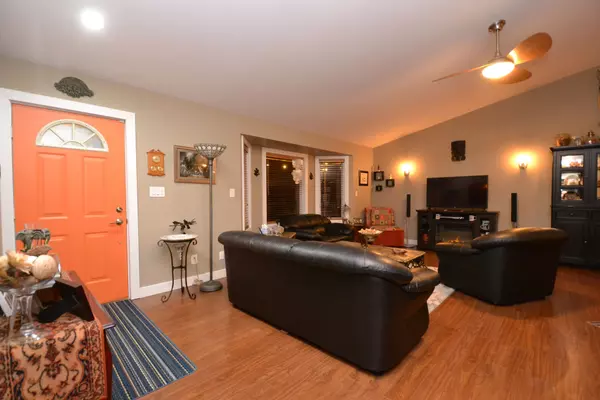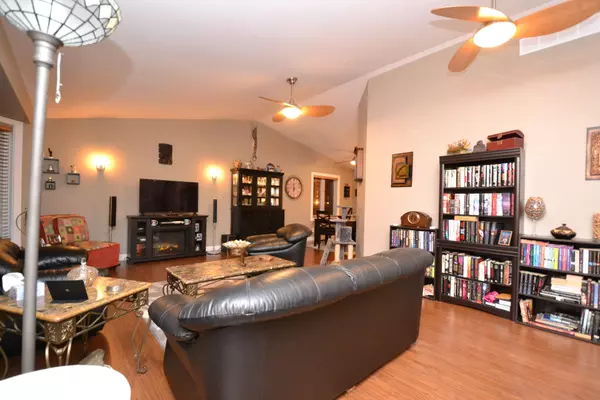2 Beds
2 Baths
2 Beds
2 Baths
Key Details
Property Type Single Family Home
Sub Type Detached
Listing Status Active
Purchase Type For Sale
Approx. Sqft 2000-2500
MLS Listing ID X11919189
Style Bungalow
Bedrooms 2
Annual Tax Amount $3,459
Tax Year 2024
Property Description
Location
Province ON
County Lambton
Community Kettle Point
Area Lambton
Zoning RES
Region Kettle Point
City Region Kettle Point
Rooms
Family Room No
Basement Crawl Space
Kitchen 1
Interior
Interior Features Water Heater Owned, Sump Pump, Auto Garage Door Remote, Carpet Free, Primary Bedroom - Main Floor, Storage
Cooling Central Air
Fireplaces Number 1
Fireplaces Type Freestanding, Wood Stove
Inclusions fridge, stove, microwave, washer, dryer, pool table, fridge and freezer in garage and shed
Exterior
Exterior Feature Landscaped
Parking Features Private
Garage Spaces 4.0
Pool None
View Trees/Woods
Roof Type Asphalt Shingle
Lot Frontage 130.0
Lot Depth 116.0
Total Parking Spaces 4
Building
Foundation Poured Concrete
"My job is to find and attract mastery-based agents to the office, protect the culture, and make sure everyone is happy! "

