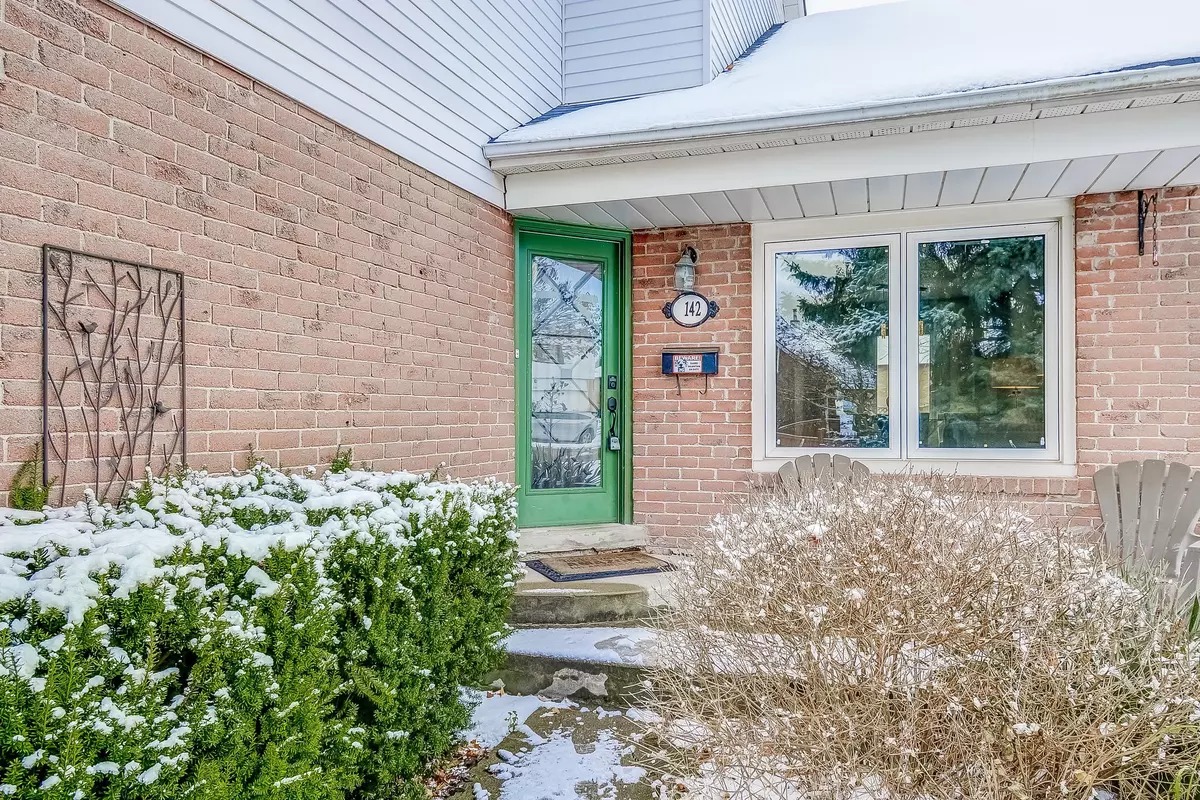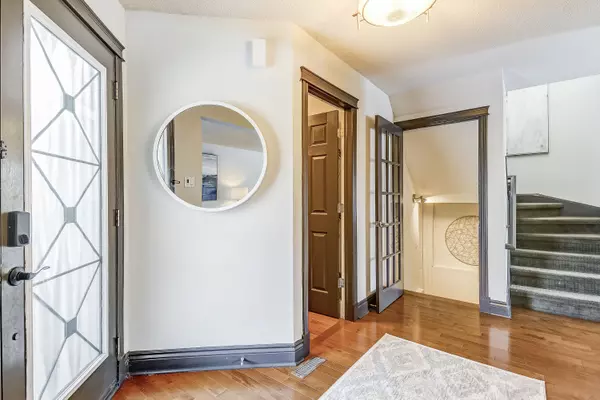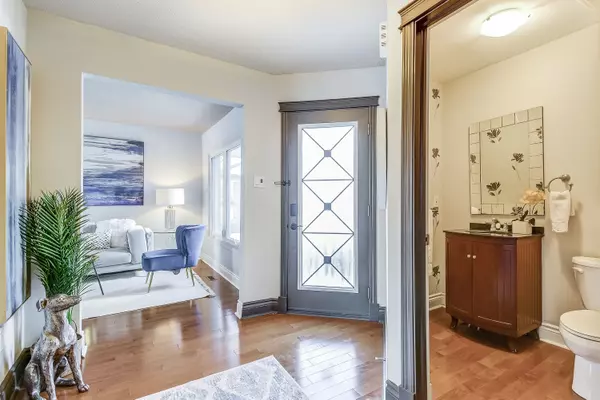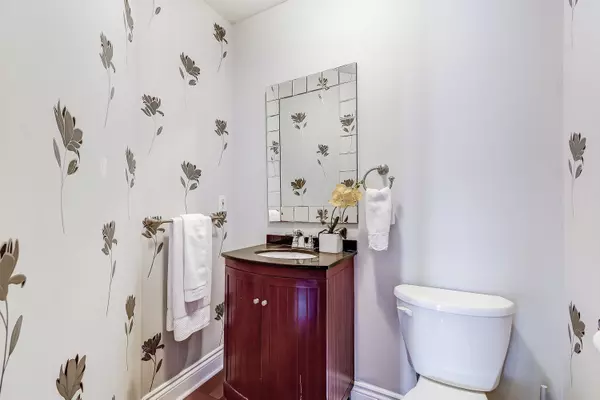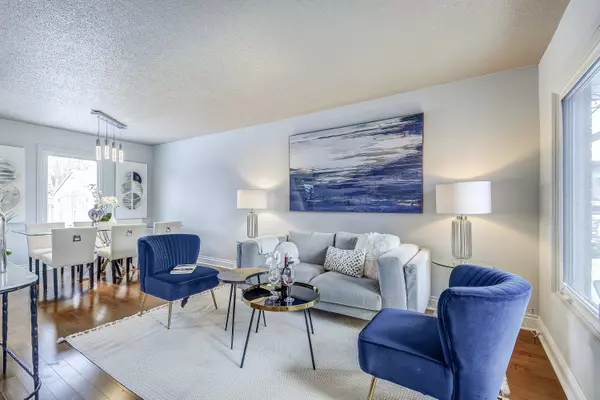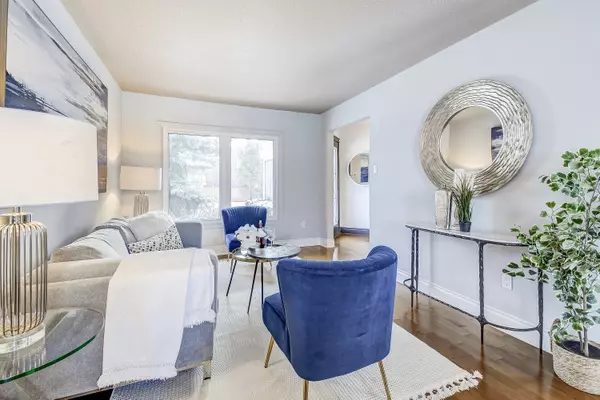REQUEST A TOUR If you would like to see this home without being there in person, select the "Virtual Tour" option and your agent will contact you to discuss available opportunities.
In-PersonVirtual Tour
$ 3,800
3 Beds
3 Baths
$ 3,800
3 Beds
3 Baths
Key Details
Property Type Single Family Home
Sub Type Detached
Listing Status Active
Purchase Type For Rent
MLS Listing ID W11917953
Style 2-Storey
Bedrooms 3
Property Description
Welcome To This Wonderful 2 Storey Home Nestled On A Quiet Street In Desirable Glen Abbey. This Home Features A Sun Filled Floor Plan With Hardwood Throughout The Main Living Areas. Renovated Kitchen Complete WI Stainless Steel Appliances. Main Floor Family Room With Fireplace. Sliding Door Access To The Fully Fenced Yard With A Beautiful Inground Pool. The Upper Level Showcases Three Spacious Bedrooms, Including Master Bedroom W/ 4Pc Ensuite And Enjoy The Added Living Space In The Fully Finished Lower Level Which Offers A Large Rec Area, Additional Bedroom Or Office And Laundry. Location, Location I Close To Glen Abbey Golf Course, Hospital, Highways, Excellent Schools, Parks, Public Transit, Numerous Walking & Cycling Trails.
Location
Province ON
County Halton
Community Glen Abbey
Area Halton
Region Glen Abbey
City Region Glen Abbey
Rooms
Family Room Yes
Basement Finished
Kitchen 1
Separate Den/Office 1
Interior
Interior Features None
Heating Yes
Cooling Central Air
Fireplace Yes
Heat Source Gas
Exterior
Parking Features Private
Garage Spaces 2.0
Pool Inground
Roof Type Asphalt Shingle
Total Parking Spaces 5
Building
Foundation Concrete
Listed by ROYAL LEPAGE CONNECT REALTY
"My job is to find and attract mastery-based agents to the office, protect the culture, and make sure everyone is happy! "

