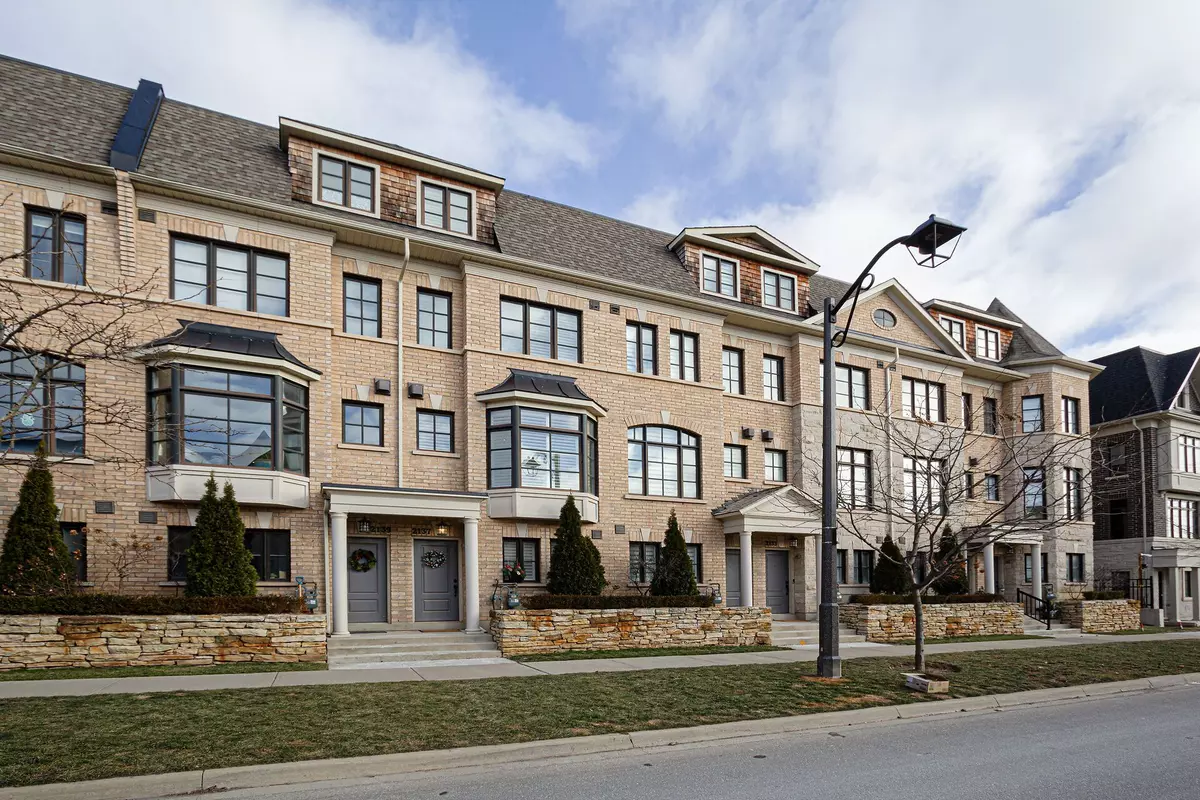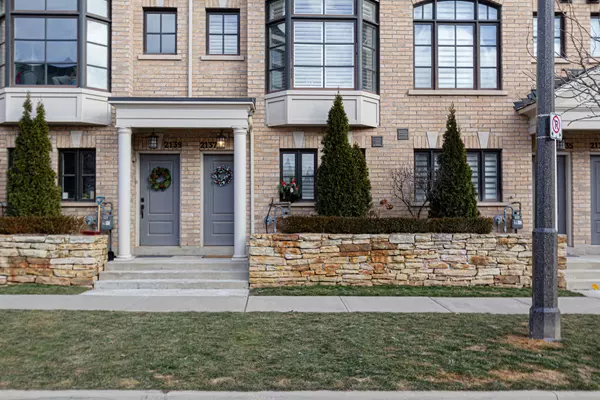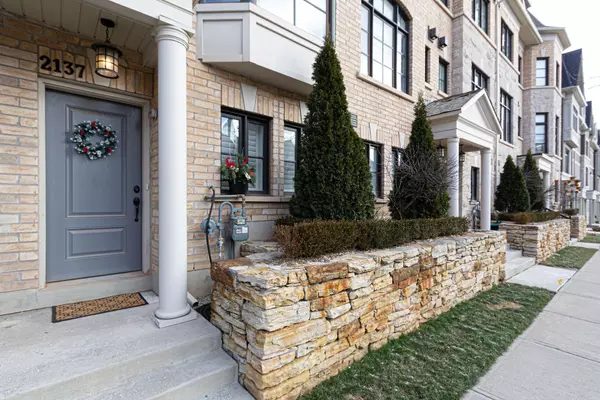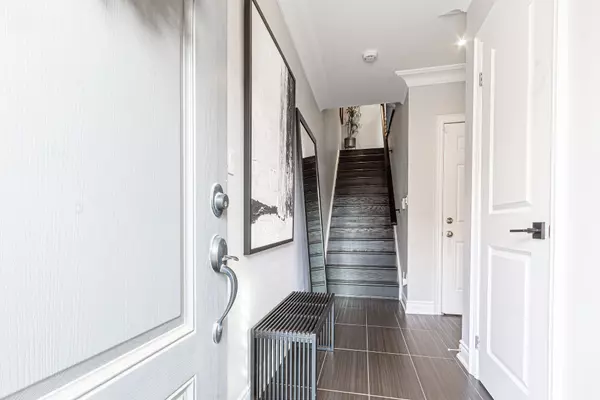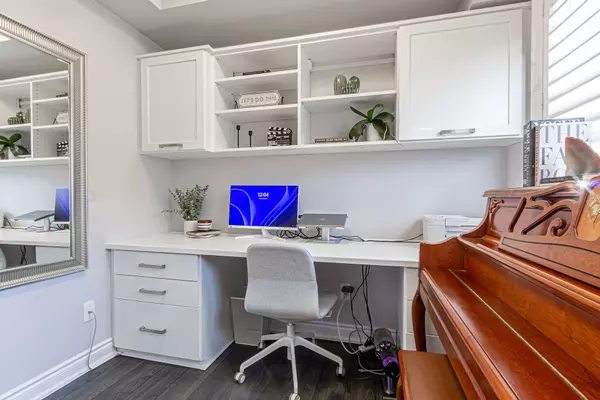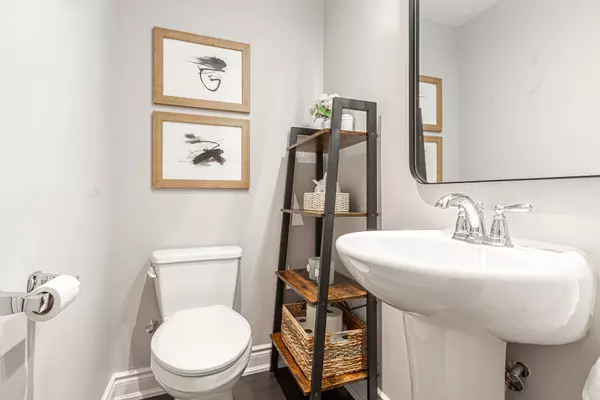3 Beds
3 Baths
3 Beds
3 Baths
Key Details
Property Type Townhouse
Sub Type Att/Row/Townhouse
Listing Status Active
Purchase Type For Sale
Approx. Sqft 1500-2000
MLS Listing ID W11916699
Style 3-Storey
Bedrooms 3
Annual Tax Amount $4,766
Tax Year 2024
Property Description
Location
Province ON
County Halton
Community River Oaks
Area Halton
Region River Oaks
City Region River Oaks
Rooms
Family Room No
Basement None
Kitchen 1
Interior
Interior Features Carpet Free
Cooling Central Air
Fireplaces Number 1
Fireplaces Type Natural Gas
Inclusions Window Coverings, California Shutters.
Exterior
Parking Features None
Garage Spaces 2.0
Pool None
Roof Type Asphalt Shingle
Lot Frontage 14.01
Lot Depth 59.12
Total Parking Spaces 2
Building
Foundation Poured Concrete
"My job is to find and attract mastery-based agents to the office, protect the culture, and make sure everyone is happy! "

