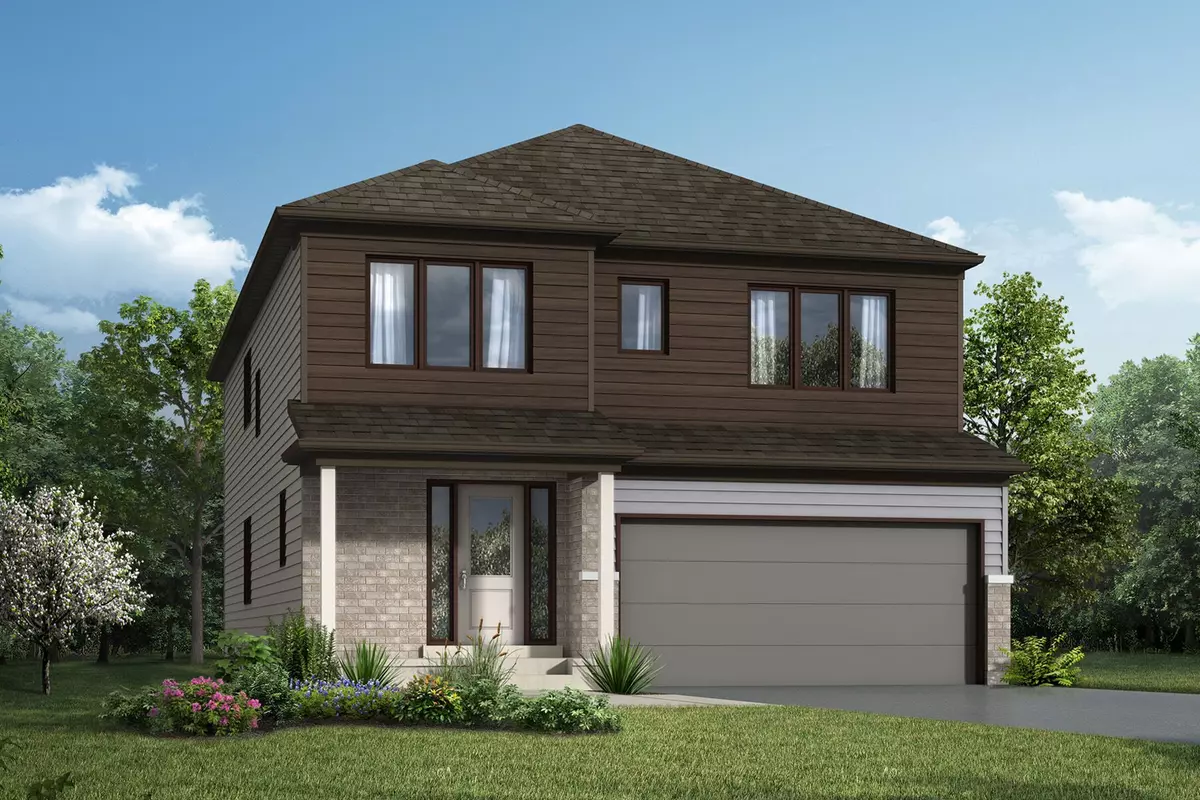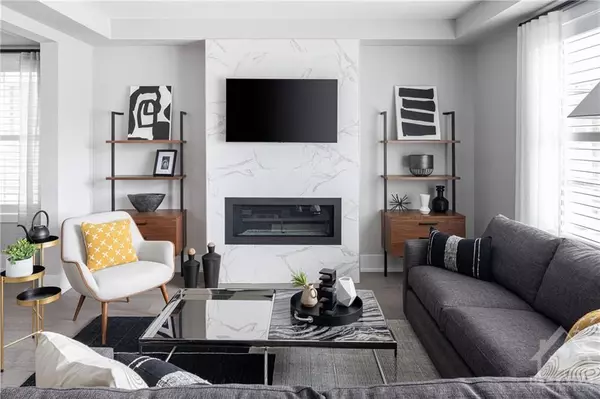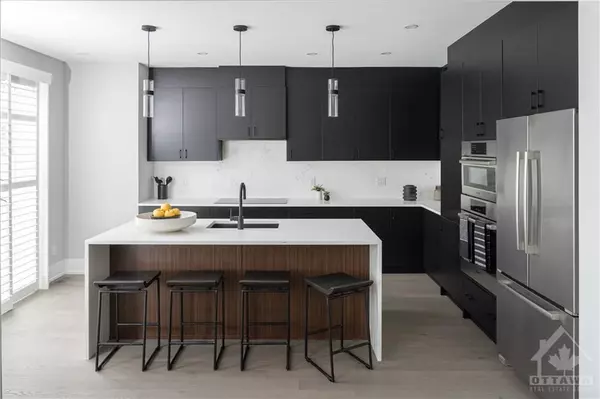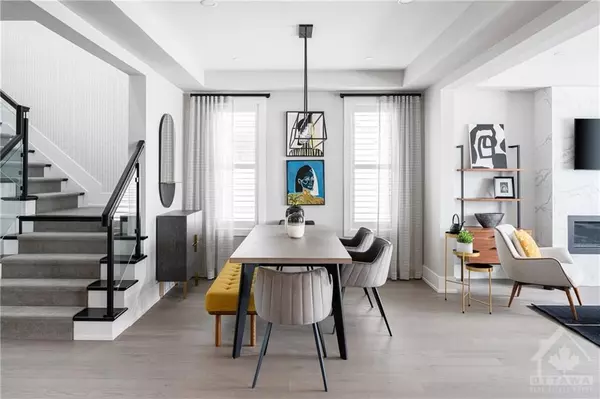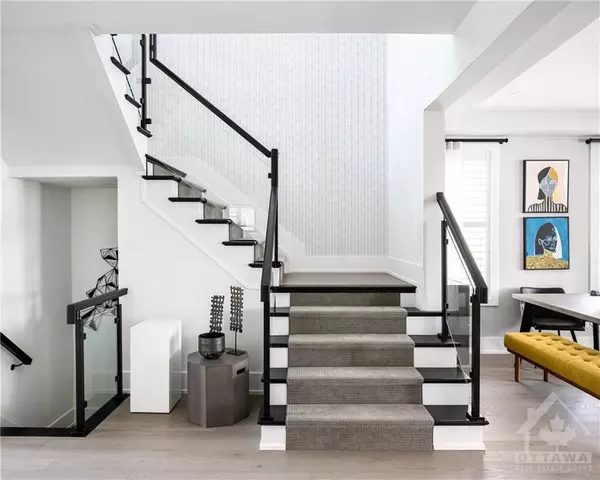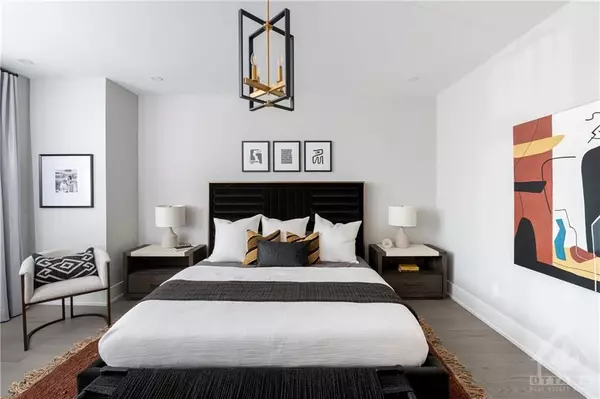REQUEST A TOUR If you would like to see this home without being there in person, select the "Virtual Tour" option and your agent will contact you to discuss available opportunities.
In-PersonVirtual Tour
$ 739,990
Est. payment | /mo
4 Beds
4 Baths
$ 739,990
Est. payment | /mo
4 Beds
4 Baths
Key Details
Property Type Single Family Home
Sub Type Detached
Listing Status Active
Purchase Type For Sale
MLS Listing ID X11912480
Style 2-Storey
Bedrooms 4
Tax Year 2024
Property Description
Introducing The Radiant by Mattamy Homes. Beautiful 2585 sqft 4bed/4bath home nestled on a 36 Premium lot. The inviting front porch leads you into the foyer where you're greeted w/practicality & charm. A closet & powder room offer immediate functionality. Discretely positioned mudroom granting seamless access to both the garage & walk-in closet ensuring clutter-free living. The den & flex room blend into the expansive living room & open-concept Chef's kitchen, facilitating effortless entertaining. The 2nd level offers a versatile loft accompanied by a full bath & thoughtfully placed laundry room adorned w/its own linen closet. Secondary bedrooms boast ample closet space. Primary bedroom complete w/a spacious walk-in closet & upgraded ensuite featuring a glass shower. Fully finished lower level w/ a full bath. 200 AMP service.
Location
Province ON
County Leeds & Grenville
Community 801 - Kemptville
Area Leeds & Grenville
Region 801 - Kemptville
City Region 801 - Kemptville
Rooms
Family Room Yes
Basement Full, Finished
Kitchen 1
Interior
Interior Features Water Heater Owned
Cooling None
Fireplace No
Heat Source Gas
Exterior
Parking Features Inside Entry
Garage Spaces 2.0
Pool None
Roof Type Unknown
Lot Depth 100.06
Total Parking Spaces 4
Building
Unit Features Golf,Park
Foundation Concrete
Listed by EXP REALTY
"My job is to find and attract mastery-based agents to the office, protect the culture, and make sure everyone is happy! "

